195 Beacon Hill Road, Morristown, VT 05661
Local realty services provided by:ERA Key Realty Services
195 Beacon Hill Road,Morristown, VT 05661
$750,000
- 3 Beds
- 2 Baths
- 2,535 sq. ft.
- Single family
- Active
Listed by: marcia marbleOff: 802-888-3418
Office: marble realty, inc.
MLS#:5047243
Source:PrimeMLS
Price summary
- Price:$750,000
- Price per sq. ft.:$295.86
About this home
Contemporary cape offering spacious rooms and two bonus/storage/hobby rooms. Natural woodwork with exposed ceiling beams in the living areas on the main level, check out the yard on all sides via the large windows in each room. Six panel solid wood doors are in place throughout this home. Large bedroom on main level with walk-in closet. Expansive upstairs left bedroom offers two closets plus one of the bonus rooms. Future family/office or hobby room is off the third bedroom. Granite hearth is in the westerly end of the living room. 3/4 bath on main level has laundry hookups, handicapped toilet and shower. No need for slippers as the radiant heat on main level warms your feet and includes the garage on a separate thermostat; baseboard heat is upstairs. Updated paint adds to the clean interior. New closet (7'10"x 7'8") enclosing the fuel oil tank and electric panel box has just been completed. Stone patio and wrap around stone wall are flanked with peonies, day lilies & more plus westerly mountain views. Back yard includes Elmore Mt. views, a large lawn area-future garden space! plus small brook tucked into the woods. Copley Hospital, Copley Country Club, public library, shopping, restaurants, the Lamoille Rail Trail, and the Bijou Movie Theater are minutes away in the village. All Saints Elementary School Academy is just off State Route 100 South. Stowe village is 20 minutes to the south. Interstate 89 is 19 miles south on Rt. 100. Owners are Vt. licensed real estate agents.
Contact an agent
Home facts
- Year built:2005
- Listing ID #:5047243
- Added:239 day(s) ago
- Updated:February 10, 2026 at 11:30 AM
Rooms and interior
- Bedrooms:3
- Total bathrooms:2
- Full bathrooms:1
- Living area:2,535 sq. ft.
Heating and cooling
- Heating:Baseboard, Hot Water, Oil, Radiant Floor
Structure and exterior
- Roof:Metal
- Year built:2005
- Building area:2,535 sq. ft.
- Lot area:2.08 Acres
Schools
- High school:Peoples Academy
- Middle school:Peoples Academy Middle Level
- Elementary school:Morristown Elementary School
Utilities
- Sewer:On Site Septic Exists, Private, Pumping Station, Septic Design Available
Finances and disclosures
- Price:$750,000
- Price per sq. ft.:$295.86
- Tax amount:$8,024 (2025)
New listings near 195 Beacon Hill Road
- New
 $159,000Active3.77 Acres
$159,000Active3.77 Acres972 Fitzgerald Road #1, Morristown, VT 05661
MLS# 5076131Listed by: RE/MAX ALL SEASONS REALTY - LYNDONVILLE - New
 $159,000Active3.77 Acres
$159,000Active3.77 Acres972 Fitzgerald Road, Morristown, VT 05661
MLS# 5076132Listed by: RE/MAX ALL SEASONS REALTY - LYNDONVILLE - New
 $149,000Active3.77 Acres
$149,000Active3.77 Acres972 Fitzgerald Road #3, Morristown, VT 05661
MLS# 5076135Listed by: RE/MAX ALL SEASONS REALTY - LYNDONVILLE - New
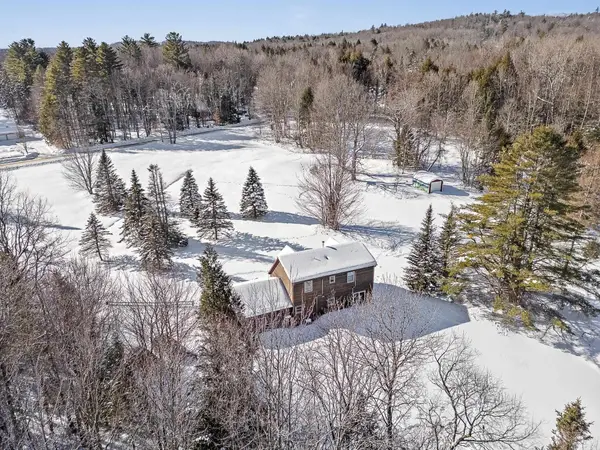 $730,000Active3 beds 2 baths1,872 sq. ft.
$730,000Active3 beds 2 baths1,872 sq. ft.214 Gallup Road, Morristown, VT 05661
MLS# 5075914Listed by: VERMONT REAL ESTATE COMPANY 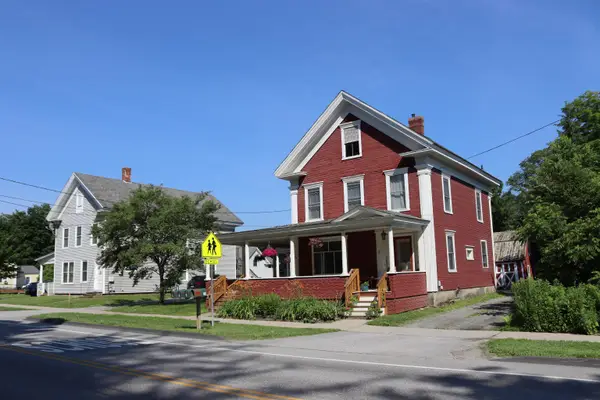 $825,000Active-- beds -- baths4,293 sq. ft.
$825,000Active-- beds -- baths4,293 sq. ft.139 Park Street, Morristown, VT 05661
MLS# 5074836Listed by: MINK REALTY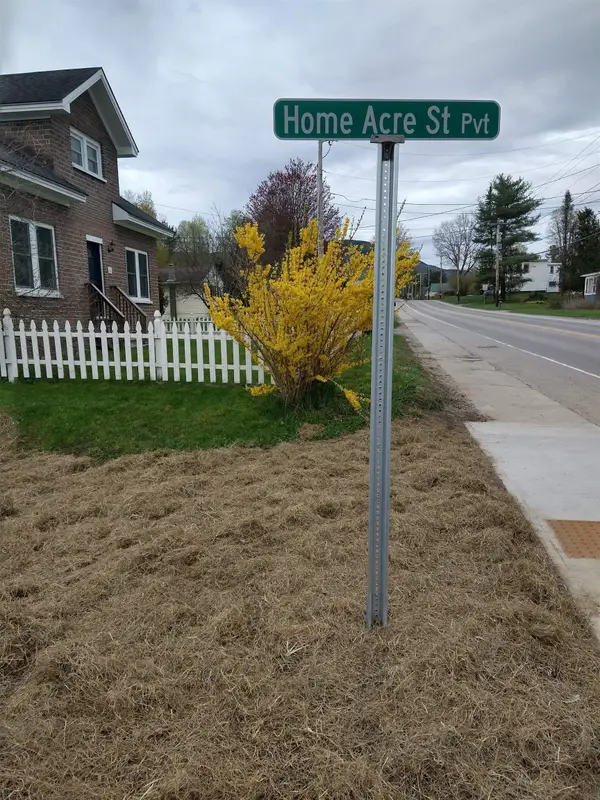 $125,000Active0.16 Acres
$125,000Active0.16 AcresLot 4 Home Acre Street, Morristown, VT 05661
MLS# 5073235Listed by: KW VERMONT-STOWE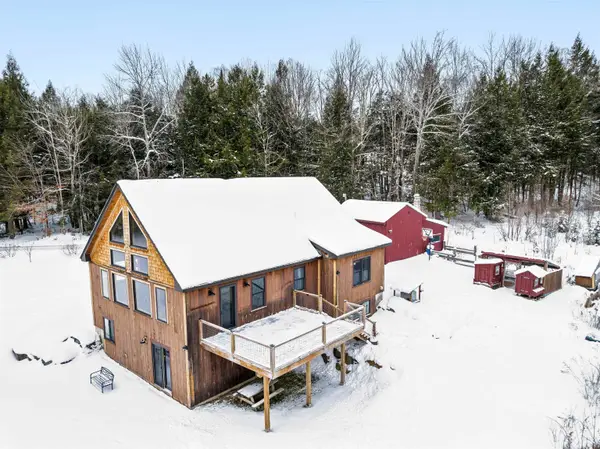 $864,000Active3 beds 3 baths2,969 sq. ft.
$864,000Active3 beds 3 baths2,969 sq. ft.932 Mud City Loop, Morristown, VT 05661
MLS# 5073321Listed by: BHHS VERMONT REALTY GROUP/MORRISVILLE-STOWE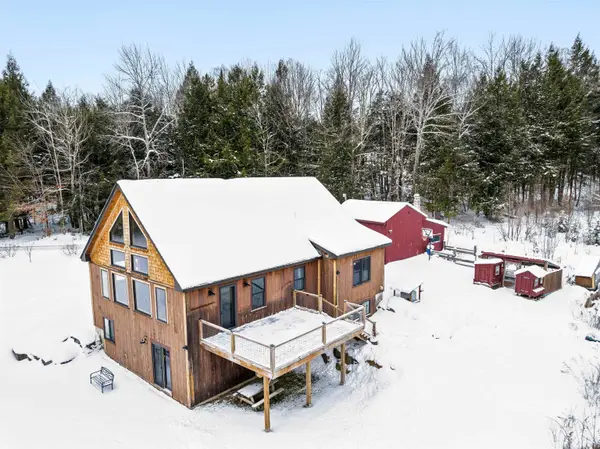 $789,000Active3 beds 3 baths2,969 sq. ft.
$789,000Active3 beds 3 baths2,969 sq. ft.932 Mud City Loop, Morristown, VT 05661
MLS# 5073322Listed by: BHHS VERMONT REALTY GROUP/MORRISVILLE-STOWE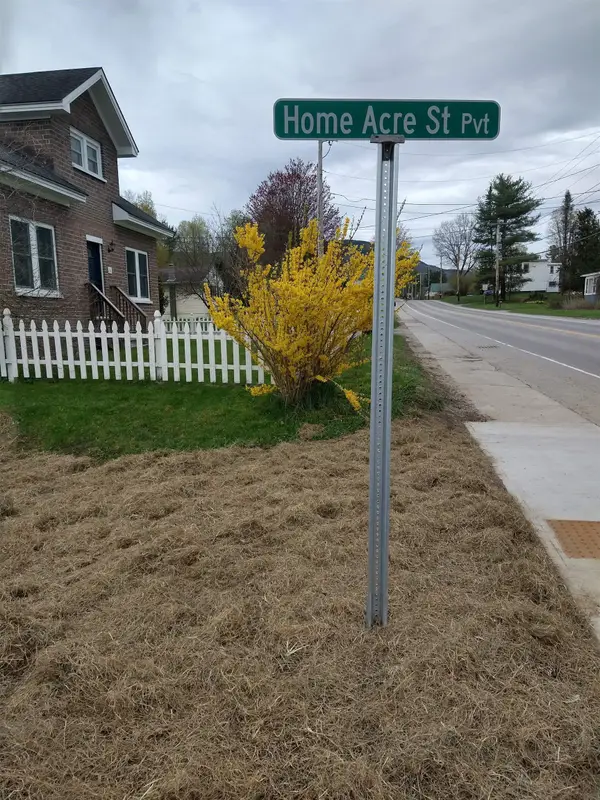 $125,000Active0.16 Acres
$125,000Active0.16 AcresLot 5 Home Acre Street, Morristown, VT 05661
MLS# 5073330Listed by: KW VERMONT-STOWE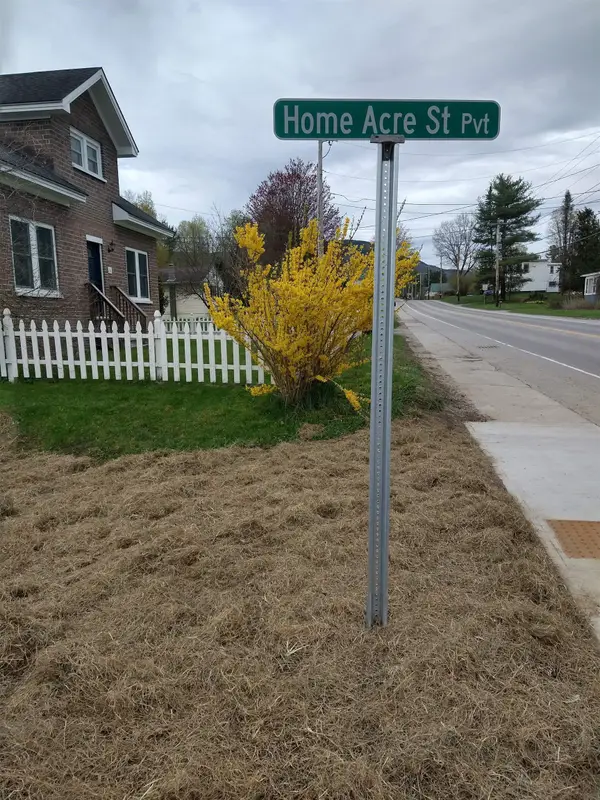 $125,000Active0.1 Acres
$125,000Active0.1 AcresLot 3 Home Acre Street, Morristown, VT 05661
MLS# 5073332Listed by: KW VERMONT-STOWE

