68 Doe Lane, Newbury, VT 05051
Local realty services provided by:ERA Key Realty Services
68 Doe Lane,Newbury, VT 05051
$655,000
- 5 Beds
- 3 Baths
- 3,640 sq. ft.
- Single family
- Active
Listed by: darren sherburne
Office: four seasons sotheby's int'l realty
MLS#:5024123
Source:PrimeMLS
Price summary
- Price:$655,000
- Price per sq. ft.:$154.05
About this home
Historically known as "Locust Point Farm", this stunning property is the definition of comfortable country living. The main house is one of the oldest homes in this quintessential Vermont town. It has been lovingly maintained over the years and all systems have been updated and upkept. Enter from the driveway into the formal entryway, providing access to the first floor laundry facilities, a smaller "additional" kitchen, as well as a uniquely crafted "bar" entertaining space. A formal dining room separates this portion of the home from the home's main kitchen. The kitchen is designed to have two seating areas, one on either side of the home, as well as a walk-in pantry and plenty of natural light. The first floor has two parlor-style rooms, one larger living space, and one that could serve as a first floor bedroom if needed but functions as a first floor office. The second floor has three formal bedrooms as well as a large office/study space that provides access to the attic over the primary residence. There are beautiful gardens on either side of the dwelling as well as two porches and several patios from which to enjoy them. The barn has four horse stalls and plenty of hay storage. The three story carriage house has parking for one car plus additional storage on the upper levels. There are 11.40 acres of land, much of which is level field, perfect for pasture. Peach Brook flows through the lower level of the property with scenic places to enjoy family picnics.
Contact an agent
Home facts
- Year built:1780
- Listing ID #:5024123
- Added:378 day(s) ago
- Updated:December 22, 2025 at 04:02 PM
Rooms and interior
- Bedrooms:5
- Total bathrooms:3
- Living area:3,640 sq. ft.
Heating and cooling
- Cooling:Multi-zone
- Heating:Baseboard, Forced Air, Hot Air, In Floor, Oil, Wood
Structure and exterior
- Roof:Standing Seam
- Year built:1780
- Building area:3,640 sq. ft.
- Lot area:11.4 Acres
Schools
- High school:Oxbow High School
- Middle school:Oxbow UHSD #30
- Elementary school:Newbury Elementary School
Utilities
- Sewer:Concrete, Leach Field, On Site Septic Exists, Private
Finances and disclosures
- Price:$655,000
- Price per sq. ft.:$154.05
- Tax amount:$8,020 (2024)
New listings near 68 Doe Lane
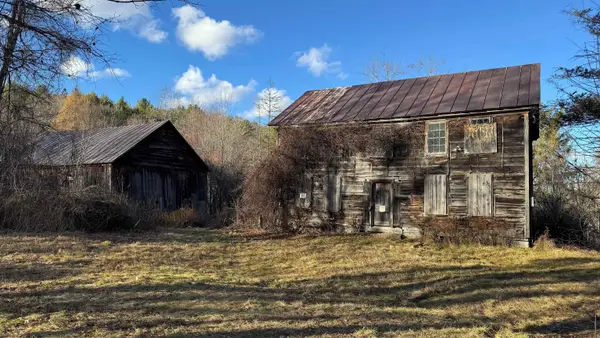 $229,900Pending1 beds -- baths244 sq. ft.
$229,900Pending1 beds -- baths244 sq. ft.50 Cheney 4 Corner Road, Newbury, VT 05051
MLS# 5071877Listed by: LISTWITHFREEDOM.COM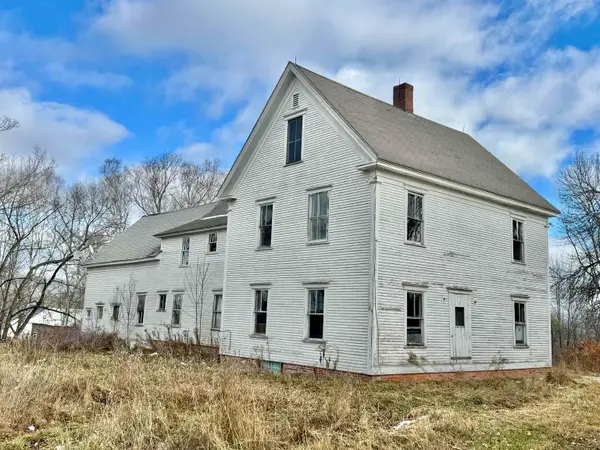 $149,000Active5 beds 1 baths3,612 sq. ft.
$149,000Active5 beds 1 baths3,612 sq. ft.478 Brock Hill Road, Newbury, VT 05051
MLS# 5069873Listed by: COLDWELL BANKER LIFESTYLES - HANOVER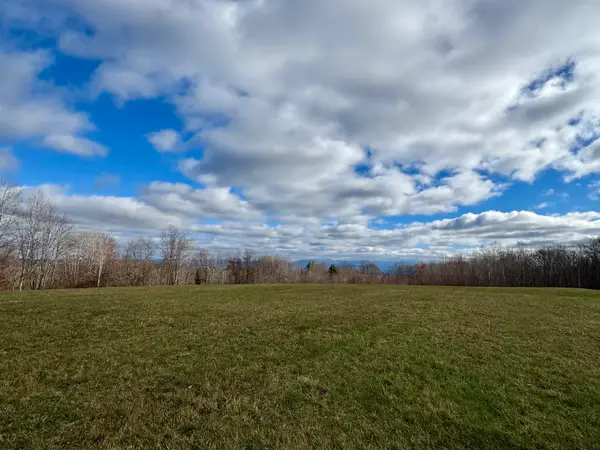 $70,000Active10.1 Acres
$70,000Active10.1 Acres0 Brock Hill Road, Newbury, VT 05051
MLS# 5069814Listed by: COLDWELL BANKER LIFESTYLES - HANOVER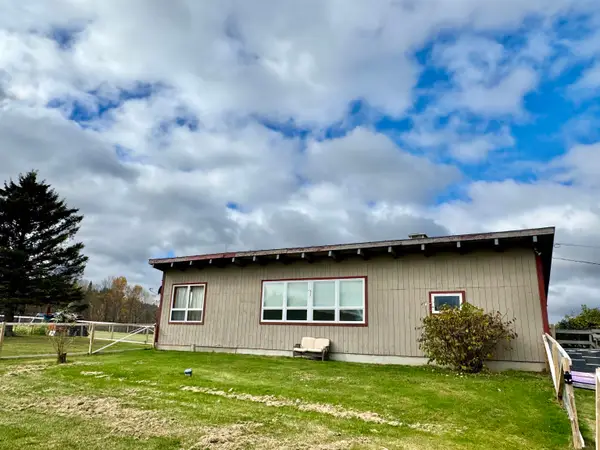 $369,000Pending3 beds 1 baths1,440 sq. ft.
$369,000Pending3 beds 1 baths1,440 sq. ft.523 Brock Hill Road, Newbury, VT 05051
MLS# 5067500Listed by: COLDWELL BANKER LIFESTYLES - HANOVER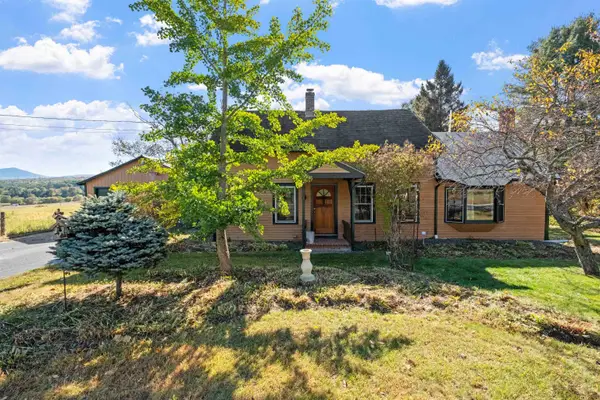 $399,000Active3 beds 2 baths2,934 sq. ft.
$399,000Active3 beds 2 baths2,934 sq. ft.5887 VT Route 5 S, Newbury, VT 05051
MLS# 5067379Listed by: BHHS VERANI UPPER VALLEY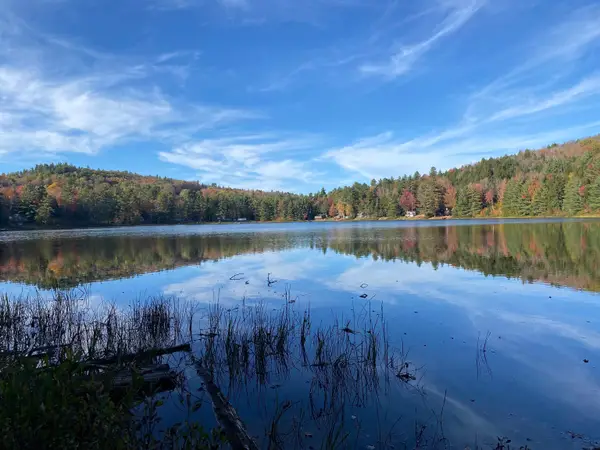 $375,000Active71 Acres
$375,000Active71 Acres00 Round Pond Lane, Newbury, VT 05051
MLS# 5064833Listed by: FOUR SEASONS SOTHEBY'S INT'L REALTY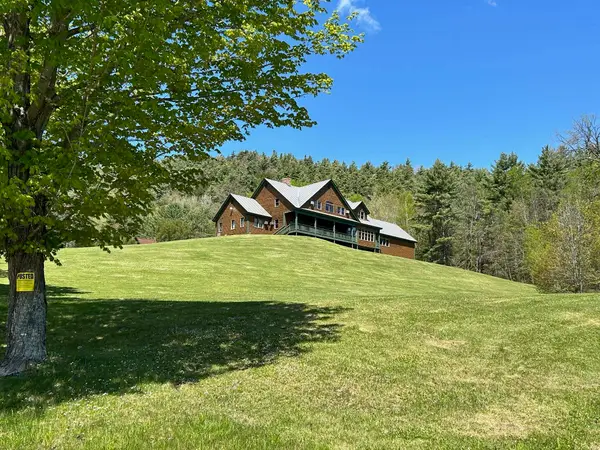 $1,700,000Active8 beds 11 baths8,365 sq. ft.
$1,700,000Active8 beds 11 baths8,365 sq. ft.487 Stevens Place, Newbury, VT 05051
MLS# 5060256Listed by: LANG MCLAUGHRY COMMERCIAL REAL ESTATE $725,000Active5 beds 2 baths2,471 sq. ft.
$725,000Active5 beds 2 baths2,471 sq. ft.3443 North Road, Newbury, VT 05051
MLS# 5055875Listed by: COLDWELL BANKER LIFESTYLES - HANOVER $149,900Active69 Acres
$149,900Active69 Acres00 Scotch Hollow Road, Newbury, VT 05051
MLS# 5055866Listed by: COLDWELL BANKER LIFESTYLES- LITTLETON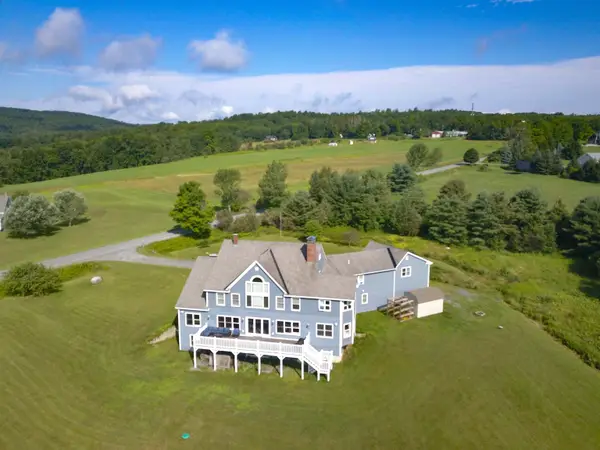 $640,000Active-- beds -- baths6,249 sq. ft.
$640,000Active-- beds -- baths6,249 sq. ft.1235 Rogers Hill, Newbury, VT 05051
MLS# 5054129Listed by: STONECREST PROPERTIES, LLC2
