354 Quaker Street, North Ferrisburgh, VT 05473
Local realty services provided by:ERA Key Realty Services
354 Quaker Street,Ferrisburgh, VT 05473
$399,000
- 3 Beds
- 2 Baths
- 1,608 sq. ft.
- Single family
- Pending
Listed by:elizabeth quarlesCell: 802-233-6181
Office:exp realty
MLS#:5059938
Source:PrimeMLS
Price summary
- Price:$399,000
- Price per sq. ft.:$165.42
About this home
Full of charm & character! This 1890s farmhouse on 3 acres in North Ferrisburgh is perfectly located between Burlington & Middlebury. A welcoming enclosed 3-season porch sets the tone for a home filled with warmth. Inside, a ¾ bath w/clawfoot tub, stained glass door, hardwood floors in the living & dining rooms, & a VT Castings wood stove create a classic farmhouse feel. The spacious eat-in kitchen opens to the back deck, while a flexible 1st floor room works as a bedroom or office. A cheerful teal staircase leads upstairs to 2 well-sized bedrooms & a newly renovated tiled bath w/dual spa shower. The basement features a cozy winter sauna, perfect for cold VT nights. Recent energy efficient updates include new windows by Anderson, solar panels, heat pumps, mini-splits & a heat pump hot water heater to help minimize energy costs. Raised garden beds sit at the top of the property for the gardener, & Lewis Creek access is ideal for the outdoor enthusiast. This charming home is ready to be cherished by its next owner! A home you can feel good about!
Contact an agent
Home facts
- Year built:1890
- Listing ID #:5059938
- Added:52 day(s) ago
- Updated:October 10, 2025 at 07:19 AM
Rooms and interior
- Bedrooms:3
- Total bathrooms:2
- Full bathrooms:1
- Living area:1,608 sq. ft.
Heating and cooling
- Cooling:Mini Split
- Heating:Heat Pump, Oil
Structure and exterior
- Year built:1890
- Building area:1,608 sq. ft.
- Lot area:3 Acres
Schools
- High school:Vergennes UHSD #5
- Middle school:Vergennes UHSD #5
- Elementary school:Ferrisburgh Central School
Utilities
- Sewer:Leach Field, Septic
Finances and disclosures
- Price:$399,000
- Price per sq. ft.:$165.42
- Tax amount:$5,726 (2025)
New listings near 354 Quaker Street
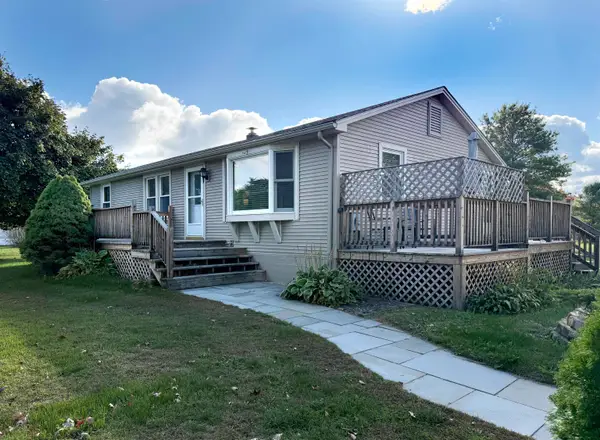 $420,000Pending3 beds 1 baths1,056 sq. ft.
$420,000Pending3 beds 1 baths1,056 sq. ft.501 Quaker Street, Ferrisburgh, VT 05473
MLS# 5065515Listed by: THE REAL ESTATE COMPANY OF VERMONT, LLC $549,000Active3 beds 3 baths2,712 sq. ft.
$549,000Active3 beds 3 baths2,712 sq. ft.5653 US Rt 7, Ferrisburgh, VT 05456
MLS# 5063823Listed by: FLEX REALTY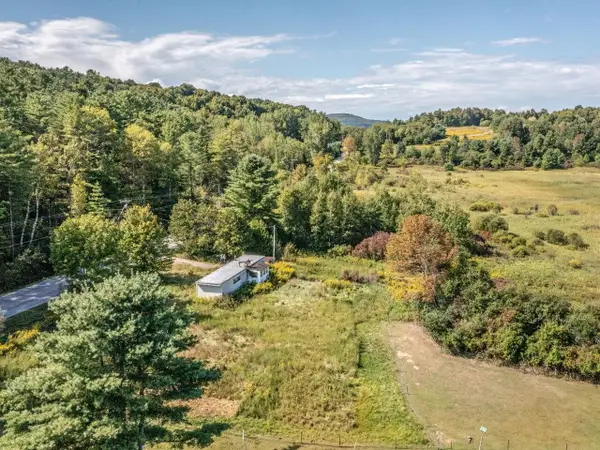 $35,000Pending1 Acres
$35,000Pending1 Acres1892 Hollow Road, Monkton, VT 05473
MLS# 5063204Listed by: COLDWELL BANKER HICKOK AND BOARDMAN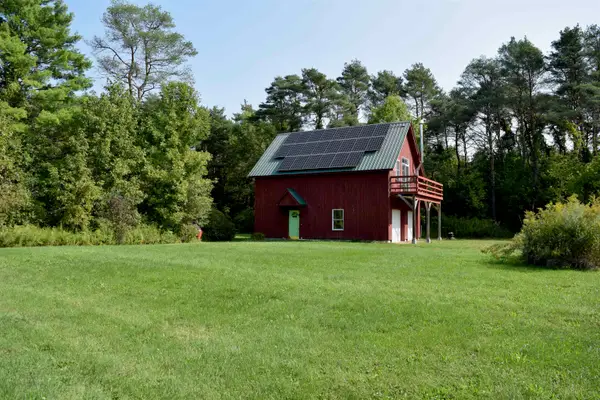 $387,500Active1 beds -- baths768 sq. ft.
$387,500Active1 beds -- baths768 sq. ft.183 Evergreen Lane, Ferrisburgh, VT 05473
MLS# 5060893Listed by: KW VERMONT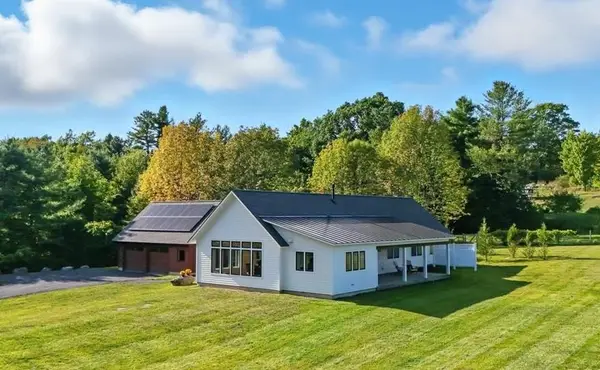 $839,000Pending3 beds 2 baths1,956 sq. ft.
$839,000Pending3 beds 2 baths1,956 sq. ft.2512 Rotax Road, Monkton, VT 05469
MLS# 5060191Listed by: VERMONT REAL ESTATE COMPANY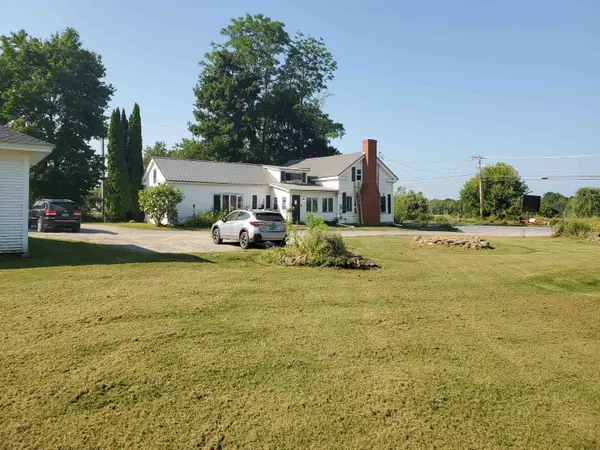 $475,000Active3 beds -- baths2,635 sq. ft.
$475,000Active3 beds -- baths2,635 sq. ft.6730 US 7 Highway, Ferrisburgh, VT 05473
MLS# 5058325Listed by: CARL COLE REALTY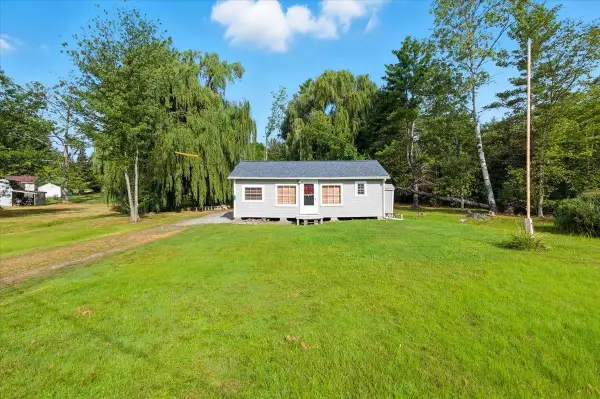 $140,000Active1 beds 1 baths540 sq. ft.
$140,000Active1 beds 1 baths540 sq. ft.117 North Camp Road, Monkton, VT 05469
MLS# 5057452Listed by: KW VERMONT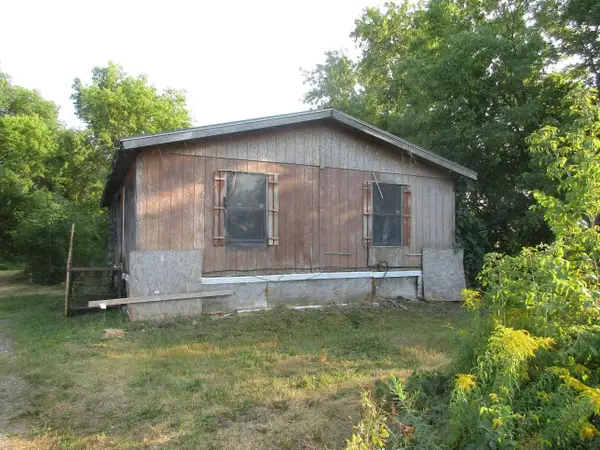 $104,000Pending0.5 Acres
$104,000Pending0.5 Acres289 Town Line Road, Ferrisburgh, VT 05473
MLS# 5056820Listed by: BHHS VERMONT REALTY GROUP/S BURLINGTON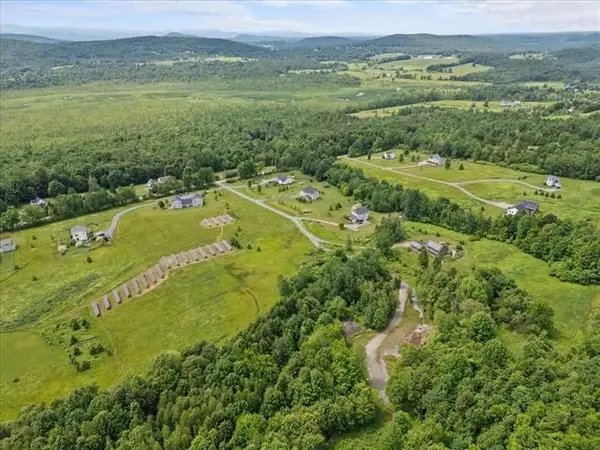 $150,000Active5.06 Acres
$150,000Active5.06 Acres127 Hidden Acres Drive, Monkton, VT 05469
MLS# 5056508Listed by: KW VERMONT
