1009 South End Road, North Hero, VT 05474
Local realty services provided by:ERA Key Realty Services
1009 South End Road,North Hero, VT 05474
$699,900
- 4 Beds
- 4 Baths
- 3,317 sq. ft.
- Single family
- Active
Listed by:franz rosenberger
Office:coldwell banker islands realty
MLS#:5039390
Source:PrimeMLS
Price summary
- Price:$699,900
- Price per sq. ft.:$151.72
About this home
Beautifully renovated 4-bedroom, 4-bath farmhouse on nearly 3 scenic acres with mature trees, gardens, woodlands, and a skating pond, blending timeless charm with thoughtful modern upgrades. A massive two-level composite deck with pool, covered east-facing porch, and multiple outdoor living spaces make this property perfect for entertaining and relaxation.The first-floor primary suite features cherry floors, a walk-in closet, private sun deck, and a spa-like ensuite with soaking tub, custom penny tile, and walk-in shower. The main level also offers a cherry-floored home office, half bath, laundry room, and a spacious 32x13 eat-in kitchen with exposed beams, beadboard cabinetry, vintage built-ins, stainless steel appliances, and center island. A double-sided fireplace warms both the kitchen/dining area and the cozy family room with French doors to the covered porch. The 27x17 living room showcases antique pine floors, a stone fireplace, and access to the west-facing deck and pool. A 3-season sunroom expands your living space. Upstairs includes a second bedroom suite with cherry floors and full bath, a media room with hardwood floors, a bright third bedroom with new carpet, a cedar closet, and a guest bath with double vanity, soaking tub, and separate shower. A finished attic offers added flexibility. Owned 24-panel solar array produces over 13,000 kWh annually.
Contact an agent
Home facts
- Year built:1917
- Listing ID #:5039390
- Added:145 day(s) ago
- Updated:September 28, 2025 at 10:27 AM
Rooms and interior
- Bedrooms:4
- Total bathrooms:4
- Full bathrooms:3
- Living area:3,317 sq. ft.
Heating and cooling
- Cooling:Mini Split
- Heating:Baseboard, Hot Water, Mini Split, Multi Zone, Radiant, Wood
Structure and exterior
- Year built:1917
- Building area:3,317 sq. ft.
- Lot area:2.9 Acres
Schools
- High school:Choice
- Middle school:Choice
- Elementary school:Grand Isle School
Utilities
- Sewer:Private, Septic
Finances and disclosures
- Price:$699,900
- Price per sq. ft.:$151.72
- Tax amount:$7,032 (2025)
New listings near 1009 South End Road
- New
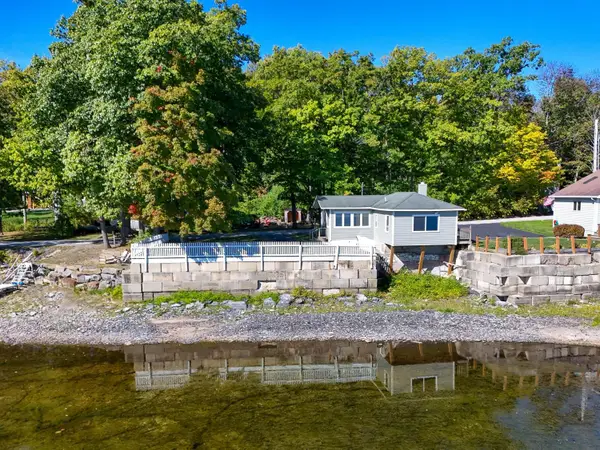 $379,000Active2 beds 1 baths592 sq. ft.
$379,000Active2 beds 1 baths592 sq. ft.697 Abnaki Road, North Hero, VT 05474
MLS# 5062415Listed by: COLDWELL BANKER ISLANDS REALTY 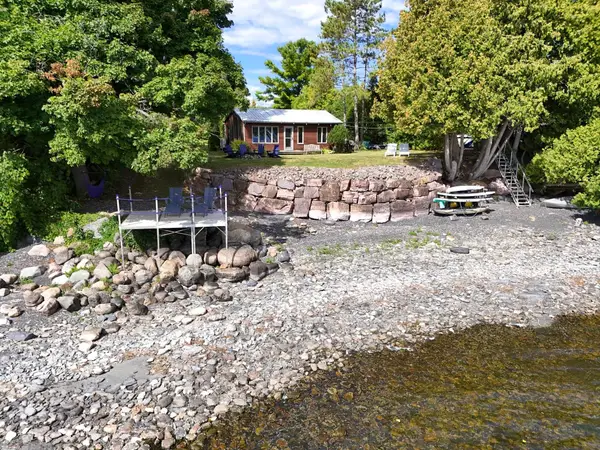 $695,000Active2 beds 1 baths702 sq. ft.
$695,000Active2 beds 1 baths702 sq. ft.17 Mountain View Lane, North Hero, VT 05474
MLS# 5059759Listed by: COLDWELL BANKER ISLANDS REALTY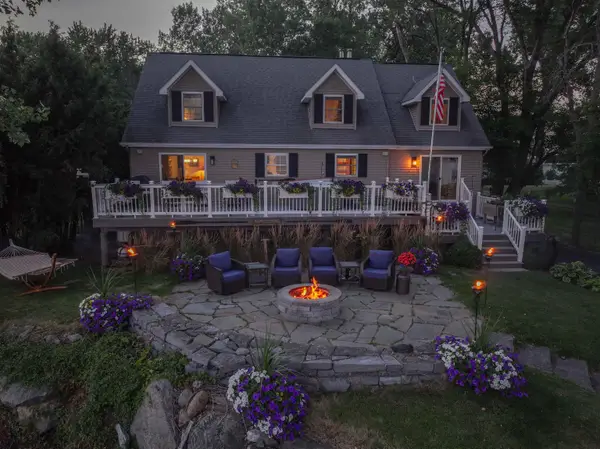 $998,500Active3 beds 3 baths2,132 sq. ft.
$998,500Active3 beds 3 baths2,132 sq. ft.480 Lakeview Drive, North Hero, VT 05474
MLS# 5057244Listed by: CHAMPAGNE REAL ESTATE $589,000Active3 beds 1 baths1,155 sq. ft.
$589,000Active3 beds 1 baths1,155 sq. ft.880 Lakeview Drive, North Hero, VT 05474
MLS# 5055917Listed by: BRIAN FRENCH REAL ESTATE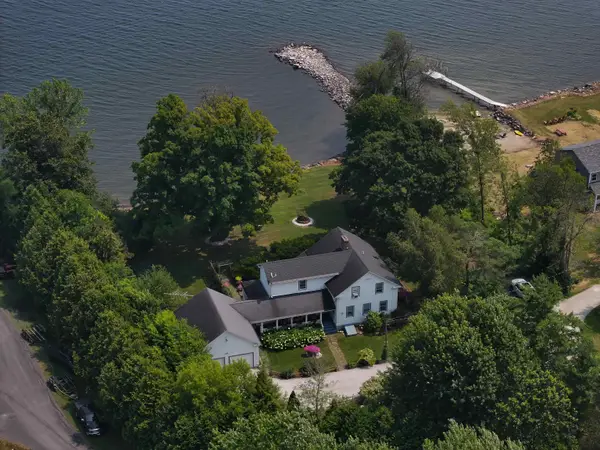 $1,388,000Active3 beds 3 baths2,638 sq. ft.
$1,388,000Active3 beds 3 baths2,638 sq. ft.283 North End Road East, North Hero, VT 05747
MLS# 5054925Listed by: CHAMPAGNE REAL ESTATE $348,000Active2 beds 1 baths770 sq. ft.
$348,000Active2 beds 1 baths770 sq. ft.1385 Blockhouse Point Road, North Hero, VT 05474
MLS# 5054657Listed by: CHAMPAGNE REAL ESTATE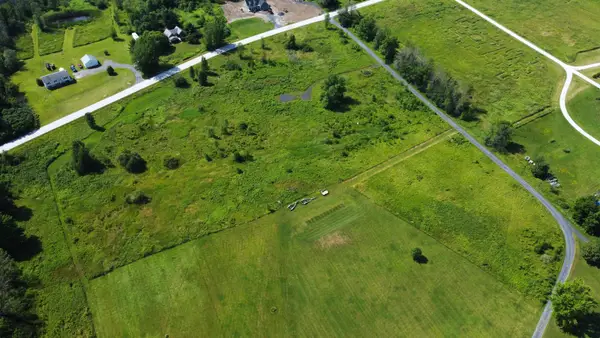 $275,000Active9.44 Acres
$275,000Active9.44 Acres46 Baker Place, North Hero, VT 05474
MLS# 5054402Listed by: FOUR SEASONS SOTHEBY'S INT'L REALTY $997,000Active26.75 Acres
$997,000Active26.75 Acres4300 BUTLER ISLAND WEST, North Hero, VT 05474
MLS# 5054333Listed by: APPLE ISLAND REAL ESTATE $1,399,000Pending3 beds 2 baths2,940 sq. ft.
$1,399,000Pending3 beds 2 baths2,940 sq. ft.189 Fee Fee Point Road, North Hero, VT 05474
MLS# 5054038Listed by: BHHS VERMONT REALTY GROUP/VERGENNES $369,000Active2.6 Acres
$369,000Active2.6 Acres563 Bridge Road, North Hero, VT 05474
MLS# 5049648Listed by: KW VERMONT
