78 Whetstone Drive #Unit 8, Northfield, VT 05663
Local realty services provided by:ERA Key Realty Services
78 Whetstone Drive #Unit 8,Northfield, VT 05663
$205,000
- 2 Beds
- 1 Baths
- 952 sq. ft.
- Condominium
- Active
Listed by:john biondolillo
Office:bck real estate
MLS#:5061535
Source:PrimeMLS
Price summary
- Price:$205,000
- Price per sq. ft.:$146.43
- Monthly HOA dues:$176
About this home
Discover this affordable and inviting townhouse-style condo just minutes from Norwich University and Northfield Village. Offering nearly 1,800 square feet of finished living space, this two-bedroom, one-bath home combines comfort, convenience, and value. The open kitchen and living area is filled with natural light and accented by warm natural woodwork, while upstairs two generously sized bedrooms provide peaceful retreats. A full basement offers excellent storage or workshop potential, and the home is equipped with laundry hook-ups, ceiling fans, and included appliances such as washer, dryer, refrigerator, and range for easy living. Step outside to enjoy a private deck overlooking more than four acres of common land, set in a quiet country setting with level grounds, yet close to schools, shopping, and I-89 for commuting. Additional features include low annual property taxes of approximately $1,900, association amenities with shared acreage, and the convenience of quick access to Northfield village and the interstate. With a list price of $230,000, this condo is a fantastic opportunity for first-time buyers, those looking to downsize, or anyone seeking a low-maintenance home in a desirable Northfield location.
Contact an agent
Home facts
- Year built:1981
- Listing ID #:5061535
- Added:44 day(s) ago
- Updated:October 31, 2025 at 10:25 AM
Rooms and interior
- Bedrooms:2
- Total bathrooms:1
- Full bathrooms:1
- Living area:952 sq. ft.
Structure and exterior
- Roof:Asphalt Shingle
- Year built:1981
- Building area:952 sq. ft.
Utilities
- Sewer:Public Available
Finances and disclosures
- Price:$205,000
- Price per sq. ft.:$146.43
- Tax amount:$1,900 (2025)
New listings near 78 Whetstone Drive #Unit 8
- New
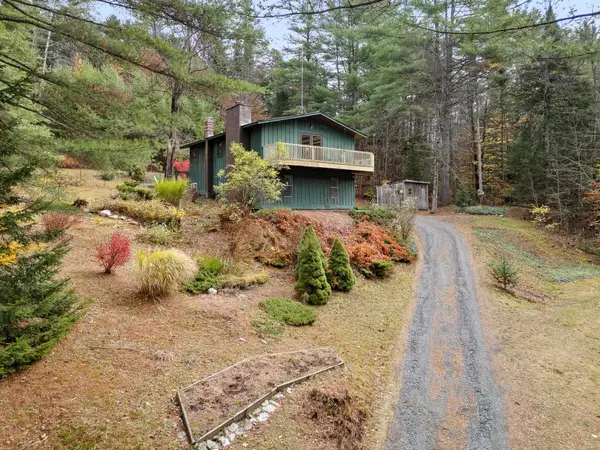 $355,000Active2 beds 2 baths1,556 sq. ft.
$355,000Active2 beds 2 baths1,556 sq. ft.1610 Stony Brook Road, Northfield, VT 05663
MLS# 5067573Listed by: VERMONT REAL ESTATE COMPANY - New
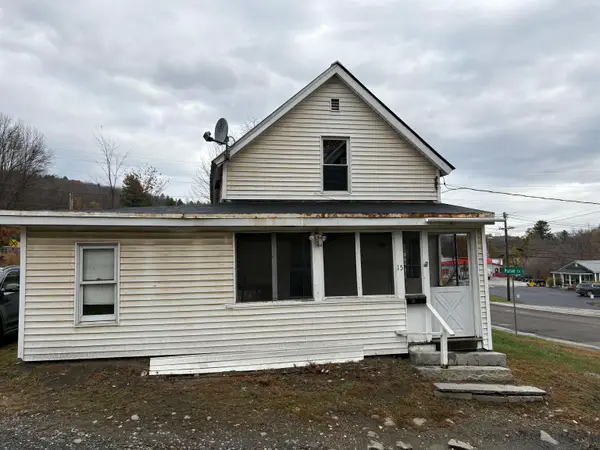 $179,000Active3 beds 1 baths1,175 sq. ft.
$179,000Active3 beds 1 baths1,175 sq. ft.15 Cole Avenue, Northfield, VT 05663-6816
MLS# 5067170Listed by: VERMONT HERITAGE REAL ESTATE 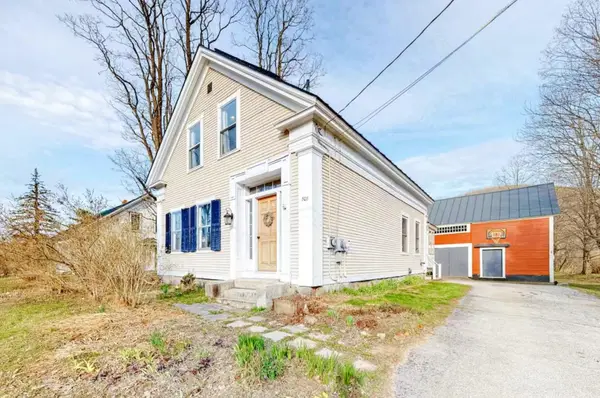 $349,000Active4 beds 2 baths2,004 sq. ft.
$349,000Active4 beds 2 baths2,004 sq. ft.508 Route 12 N, Northfield, VT 05663
MLS# 5065986Listed by: GREEN LIGHT REAL ESTATE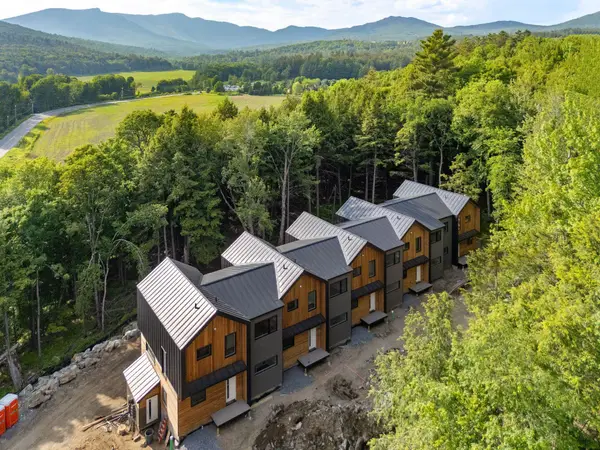 $1,620,000Active4 beds 4 baths2,592 sq. ft.
$1,620,000Active4 beds 4 baths2,592 sq. ft.87C Slate Hill Road #3, Stowe, VT 05672
MLS# 5034376Listed by: LANDVEST, INC. $1,665,000Active4 beds 4 baths2,550 sq. ft.
$1,665,000Active4 beds 4 baths2,550 sq. ft.87A Slate Hill Road #5, Stowe, VT 05672
MLS# 5034377Listed by: LANDVEST, INC. $1,755,000Active4 beds 4 baths3,212 sq. ft.
$1,755,000Active4 beds 4 baths3,212 sq. ft.64A Slate Hill Road #7, Stowe, VT 05672
MLS# 5056598Listed by: LANDVEST, INC.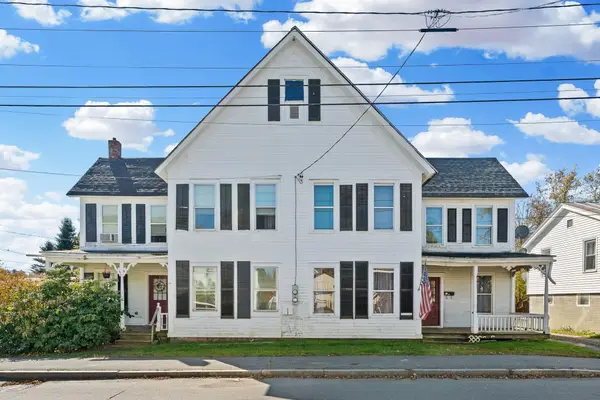 $298,000Active6 beds -- baths2,820 sq. ft.
$298,000Active6 beds -- baths2,820 sq. ft.275 Wall Street, Northfield, VT 05663
MLS# 5064766Listed by: VERMONT REAL ESTATE COMPANY $85,000Pending3 beds 2 baths1,064 sq. ft.
$85,000Pending3 beds 2 baths1,064 sq. ft.98 K-T Lane, Northfield, VT 05663
MLS# 5063921Listed by: BIRCH AND MAPLE REALTY $425,000Active3 beds 2 baths1,904 sq. ft.
$425,000Active3 beds 2 baths1,904 sq. ft.945 Cox Brook Road, Northfield, VT 05663
MLS# 5063822Listed by: LESLIE DROWN REAL ESTATE LLC $85,000Active0.25 Acres
$85,000Active0.25 Acres35 Pleasant Street, Northfield, VT 05663
MLS# 5063473Listed by: BHHS VERMONT REALTY GROUP/WATERBURY
