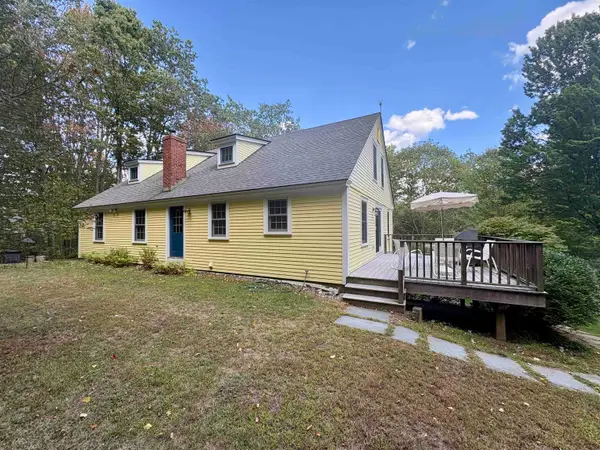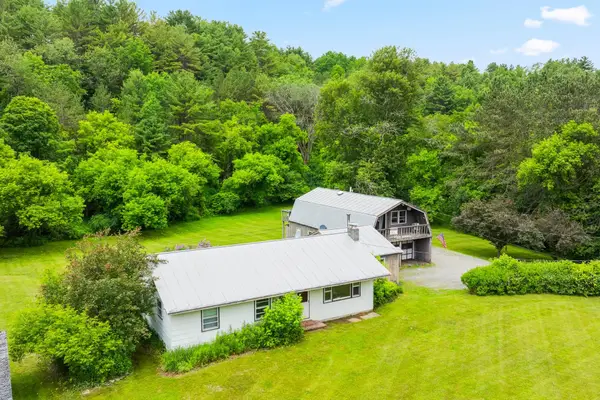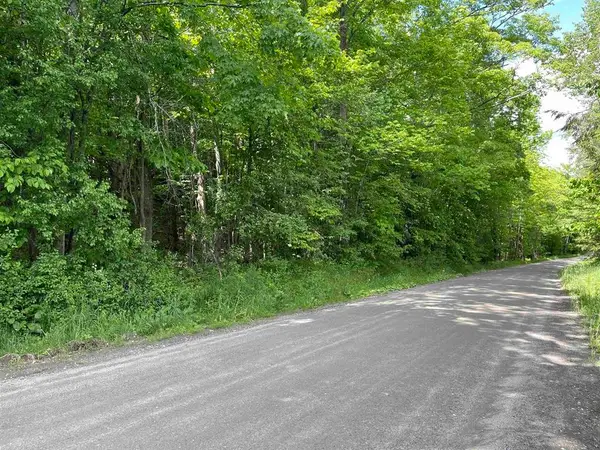23 Brookside Drive, Norwich, VT 05055
Local realty services provided by:ERA Key Realty Services
23 Brookside Drive,Norwich, VT 05055
$639,000
- 3 Beds
- 2 Baths
- 3,300 sq. ft.
- Single family
- Active
Listed by:jason saphire
Office:www.homezu.com
MLS#:5038311
Source:PrimeMLS
Price summary
- Price:$639,000
- Price per sq. ft.:$145.23
About this home
Walk to Dan & Whits and elementary school from this 3 BR, 2 bath village home with pastoral views Rare opportunity for country-like living and views within the quiet village of Norwich, a picturesque, quintessential Vermont town across the river from Dartmouth College and world-class Medical Center in Hanover, NH. Walk to Dan & Whits and elementary school from this 3 BR, 2 bath home with pastoral views of 23 protected acres with meandering brook from the large front deck! Located on a dead-end road. House includes post & beam architecture, 2-story fieldstone fireplace, cathedral ceilings, wide pine flooring, a large Primary bedroom with adjoining nursery / office with double-sink master bath, huge walk-in shower and copper soaking tub. The unfinished basement has 2 woodstoves and direct access to the oversized 2 car garage. Two recent additions adjoin the original "diamond-in-the-rough" 1957 home, that would need further remodeling to bring up to the newer additions' standard. Presently the home is comfortable and livable as is, with all bedrooms and baths on the main level. Architectural drawings show the potential of the completed project (roughly 24' x 40' main level) with large new kitchen opening to dining and living rooms and second story addition for bedrooms/ office, studio space, and additional bath option. Perfect for someone who wants to customize the home to their tastes and future needs. Middle and high schoolers attend school in Hanover, NH.
Contact an agent
Home facts
- Year built:1957
- Listing ID #:5038311
- Added:155 day(s) ago
- Updated:October 01, 2025 at 10:24 AM
Rooms and interior
- Bedrooms:3
- Total bathrooms:2
- Full bathrooms:2
- Living area:3,300 sq. ft.
Heating and cooling
- Heating:Baseboard, Stove
Structure and exterior
- Year built:1957
- Building area:3,300 sq. ft.
- Lot area:0.55 Acres
Finances and disclosures
- Price:$639,000
- Price per sq. ft.:$145.23
- Tax amount:$8,455 (2021)
New listings near 23 Brookside Drive
 $1,495,000Active4 beds 3 baths2,710 sq. ft.
$1,495,000Active4 beds 3 baths2,710 sq. ft.187 Hopson Road, Norwich, VT 05055
MLS# 5061865Listed by: SNYDER DONEGAN REAL ESTATE GROUP $599,900Active3 beds 2 baths2,611 sq. ft.
$599,900Active3 beds 2 baths2,611 sq. ft.133 Bradley Hill Road, Norwich, VT 05055
MLS# 5058631Listed by: COLDWELL BANKER LIFESTYLES - HANOVER $435,000Pending4 beds 1 baths2,256 sq. ft.
$435,000Pending4 beds 1 baths2,256 sq. ft.65 Academy Road, Norwich, VT 05055
MLS# 5057383Listed by: MARTHA E. DIEBOLD/HANOVER $750,000Active3 beds 2 baths2,488 sq. ft.
$750,000Active3 beds 2 baths2,488 sq. ft.21 Trumbull Lane, Norwich, VT 05055
MLS# 5056727Listed by: FOUR SEASONS SOTHEBY'S INT'L REALTY $1,435,000Active4 beds 3 baths4,419 sq. ft.
$1,435,000Active4 beds 3 baths4,419 sq. ft.15 Brigham Hill Road, Norwich, VT 05055
MLS# 5056470Listed by: COLDWELL BANKER LIFESTYLES - HANOVER $425,000Pending2 beds 2 baths1,536 sq. ft.
$425,000Pending2 beds 2 baths1,536 sq. ft.55 Norwich Meadows #4, Norwich, VT 05055
MLS# 5054889Listed by: LINDEMAC REAL ESTATE $625,000Active3 beds 3 baths1,248 sq. ft.
$625,000Active3 beds 3 baths1,248 sq. ft.37 Sargent Street, Norwich, VT 05055
MLS# 5054307Listed by: COLDWELL BANKER LIFESTYLES - HANOVER $195,000Active4.3 Acres
$195,000Active4.3 Acres51 Loveland Road, Norwich, VT 05055
MLS# 5051478Listed by: NEXTHOME MODERN REALTY $450,000Active119 Acres
$450,000Active119 Acres00 Bradley Hill Road, Norwich, VT 05055
MLS# 5051428Listed by: MARTHA E. DIEBOLD/HANOVER $1,365,000Active5 beds 4 baths3,925 sq. ft.
$1,365,000Active5 beds 4 baths3,925 sq. ft.18 Elm Street, Norwich, VT 05055
MLS# 5047968Listed by: KW VERMONT WOODSTOCK
