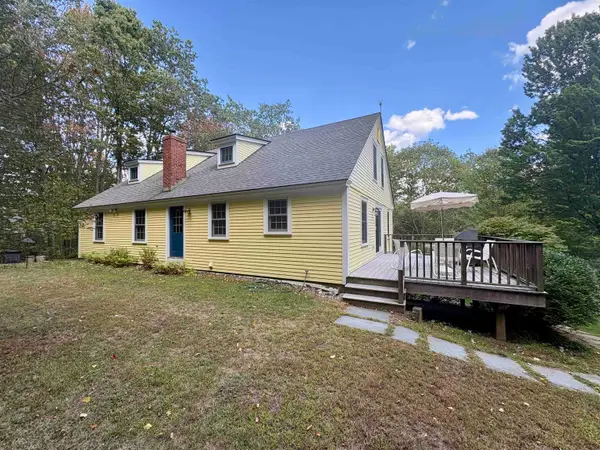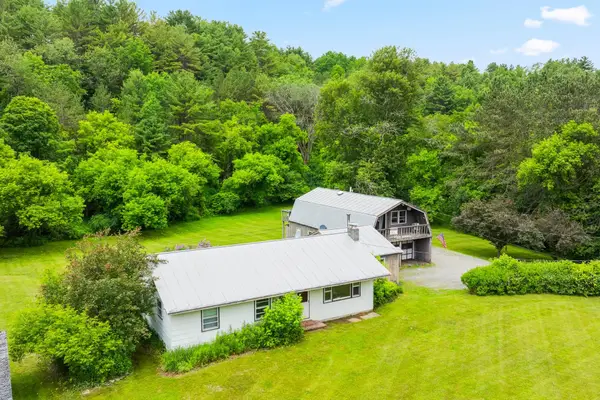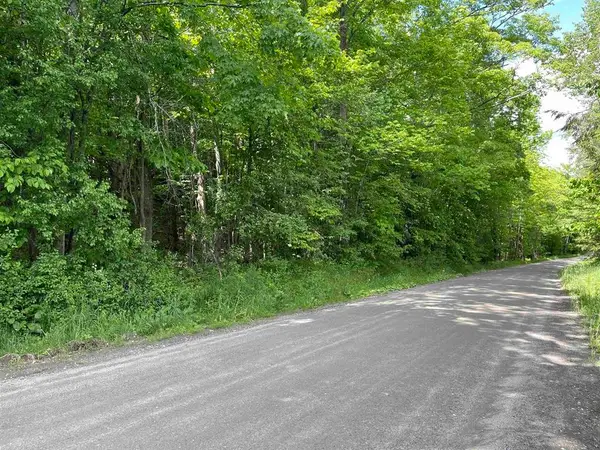495 Tigertown Road, Norwich, VT 05055
Local realty services provided by:ERA Key Realty Services
495 Tigertown Road,Norwich, VT 05055
$1,900,000
- 4 Beds
- 5 Baths
- 6,225 sq. ft.
- Single family
- Active
Listed by:john snyderCell: 802-280-5406
Office:snyder donegan real estate group
MLS#:5064530
Source:PrimeMLS
Price summary
- Price:$1,900,000
- Price per sq. ft.:$245.95
About this home
Remarkable getaway/adventure property, this newer, beautifully maintained timberframe residence on 167.5 acres is located just 16 mins to Norwich Village, 20 mins to Hanover and 25 mins to Woodstock. Privately situated on the property, the main residence and attached garage with guest apartment are situated in the middle of a wonderful outdoor playground with miles of trails and an open field/playground behind the house. The approximately 6,000 sq. ft. Davis timberframe house has vaulted ceilings, open floorplan and features a gourmet kitchen, bar/dining room, large living room and a big fireplace, and a first floor primary bedroom with ensuite bath. The walk-out lower level is currently setup as a game room/den. 4 rooms in the main house are set up as bedrooms (plus the apartment). Excellent mechanicals include a Viessmann furnace and automatic generator. Above the heated 3-car attached garage is a studio apartment. An extensive private trail system runs throughout the property perfect for hiking, snowmobiles, ATV's etc. This is a wonderful private outdoor playground featuring a professionally designed Sporting Clay Course and Skeet Field! Abutting, separate guest/caretakers house on 2.5 acres also available additionally. See property website. Easy access to Hanover/Norwich, the VA, DHMC and only 25 mins to Woodstock VT.
Contact an agent
Home facts
- Year built:2003
- Listing ID #:5064530
- Added:1 day(s) ago
- Updated:October 06, 2025 at 07:38 PM
Rooms and interior
- Bedrooms:4
- Total bathrooms:5
- Full bathrooms:3
- Living area:6,225 sq. ft.
Heating and cooling
- Heating:Hot Water, Oil, Radiant, Wood
Structure and exterior
- Roof:Asphalt Shingle
- Year built:2003
- Building area:6,225 sq. ft.
- Lot area:167.5 Acres
Schools
- High school:Hanover High School
- Middle school:Francis C Richmond Middle Sch
- Elementary school:Marion Cross Elementary School
Utilities
- Sewer:Concrete, Septic
Finances and disclosures
- Price:$1,900,000
- Price per sq. ft.:$245.95
New listings near 495 Tigertown Road
 $1,495,000Active4 beds 3 baths2,710 sq. ft.
$1,495,000Active4 beds 3 baths2,710 sq. ft.187 Hopson Road, Norwich, VT 05055
MLS# 5061865Listed by: SNYDER DONEGAN REAL ESTATE GROUP $599,900Active3 beds 2 baths2,611 sq. ft.
$599,900Active3 beds 2 baths2,611 sq. ft.133 Bradley Hill Road, Norwich, VT 05055
MLS# 5058631Listed by: COLDWELL BANKER LIFESTYLES - HANOVER $435,000Pending4 beds 1 baths2,256 sq. ft.
$435,000Pending4 beds 1 baths2,256 sq. ft.65 Academy Road, Norwich, VT 05055
MLS# 5057383Listed by: MARTHA E. DIEBOLD/HANOVER $750,000Pending3 beds 2 baths2,488 sq. ft.
$750,000Pending3 beds 2 baths2,488 sq. ft.21 Trumbull Lane, Norwich, VT 05055
MLS# 5056727Listed by: FOUR SEASONS SOTHEBY'S INT'L REALTY $1,435,000Active4 beds 3 baths4,419 sq. ft.
$1,435,000Active4 beds 3 baths4,419 sq. ft.15 Brigham Hill Road, Norwich, VT 05055
MLS# 5056470Listed by: COLDWELL BANKER LIFESTYLES - HANOVER $625,000Active3 beds 3 baths1,248 sq. ft.
$625,000Active3 beds 3 baths1,248 sq. ft.37 Sargent Street, Norwich, VT 05055
MLS# 5054307Listed by: COLDWELL BANKER LIFESTYLES - HANOVER $195,000Active4.3 Acres
$195,000Active4.3 Acres51 Loveland Road, Norwich, VT 05055
MLS# 5051478Listed by: NEXTHOME MODERN REALTY $450,000Active119 Acres
$450,000Active119 Acres00 Bradley Hill Road, Norwich, VT 05055
MLS# 5051428Listed by: MARTHA E. DIEBOLD/HANOVER $1,365,000Active5 beds 4 baths3,925 sq. ft.
$1,365,000Active5 beds 4 baths3,925 sq. ft.18 Elm Street, Norwich, VT 05055
MLS# 5047968Listed by: KW VERMONT WOODSTOCK
