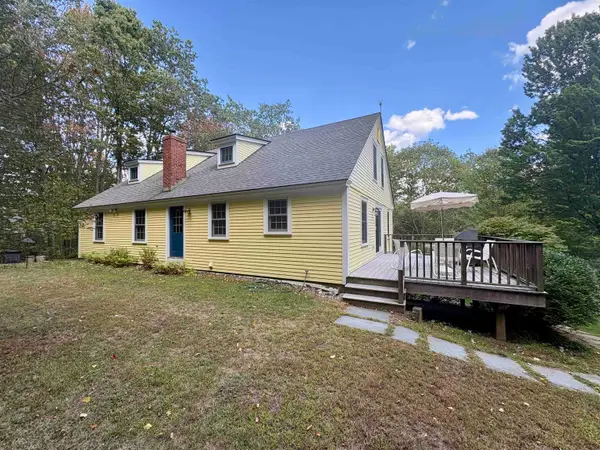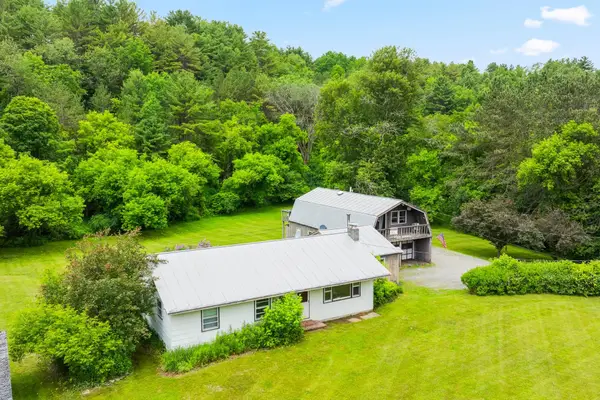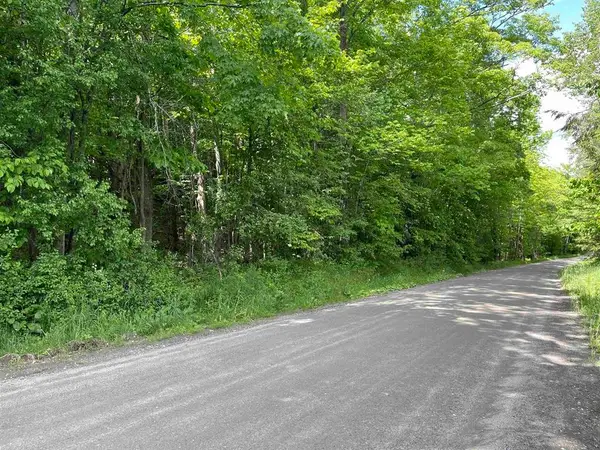63 Shiloh Lane, Norwich, VT 05055
Local realty services provided by:ERA Key Realty Services
Listed by:melissa robinsonCell: 603-667-7761
Office:coldwell banker lifestyles - hanover
MLS#:5046531
Source:PrimeMLS
Price summary
- Price:$1,199,000
- Price per sq. ft.:$343.75
About this home
Tucked away on magical Shiloh Lane, this 21.5-acre property offers a peaceful, park-like setting with beautifully landscaped grounds, two potential pond sites, horse barn, greenhouse, garden space and trails. Step inside from the covered front porch or the stone patio and discover a thoughtfully cared for home filled with warmth and character. The 2023 kitchen renovation includes striking Mexican Saltillo tile, quartz countertops, a walk-in pantry, sit-up bar, stainless steel appliances and expansive new windows that frame picturesque backyard views. The open-concept layout flows into the dining and living rooms, where wide oak floors and antique barn wood beams create a cozy yet refined atmosphere. French doors open to a large back deck, while another inviting living room features a wood-burning fireplace with a custom mantel and access to the front stone patio—perfect for outdoor entertaining. Surrounded by fragrant perennials such shade gardens, lavender, tarragon, and heather, the outdoor spaces are a true delight. Upstairs, you’ll find five bedrooms, including a spacious primary suite with a balcony and an attached room already plumbed for a bath. The newly remodeled family bathroom features heated floors, a double marble vanity, and a cast iron tub. The walk-up attic provides great storage or potential for future living space.The finished walk-out lower level includes a home theater, office, recording studio room, and more storage. 5-stall barn & greenhouse.
Contact an agent
Home facts
- Year built:1991
- Listing ID #:5046531
- Added:108 day(s) ago
- Updated:October 01, 2025 at 10:24 AM
Rooms and interior
- Bedrooms:5
- Total bathrooms:3
- Full bathrooms:2
- Living area:2,662 sq. ft.
Heating and cooling
- Heating:Hot Water
Structure and exterior
- Roof:Asphalt Shingle
- Year built:1991
- Building area:2,662 sq. ft.
- Lot area:21.5 Acres
Schools
- High school:Hanover High School
- Middle school:Francis C Richmond Middle Sch
- Elementary school:Marion Cross Elementary School
Utilities
- Sewer:Leach Field, Private, Septic
Finances and disclosures
- Price:$1,199,000
- Price per sq. ft.:$343.75
- Tax amount:$13,602 (2025)
New listings near 63 Shiloh Lane
 $1,495,000Active4 beds 3 baths2,710 sq. ft.
$1,495,000Active4 beds 3 baths2,710 sq. ft.187 Hopson Road, Norwich, VT 05055
MLS# 5061865Listed by: SNYDER DONEGAN REAL ESTATE GROUP $599,900Active3 beds 2 baths2,611 sq. ft.
$599,900Active3 beds 2 baths2,611 sq. ft.133 Bradley Hill Road, Norwich, VT 05055
MLS# 5058631Listed by: COLDWELL BANKER LIFESTYLES - HANOVER $435,000Pending4 beds 1 baths2,256 sq. ft.
$435,000Pending4 beds 1 baths2,256 sq. ft.65 Academy Road, Norwich, VT 05055
MLS# 5057383Listed by: MARTHA E. DIEBOLD/HANOVER $750,000Active3 beds 2 baths2,488 sq. ft.
$750,000Active3 beds 2 baths2,488 sq. ft.21 Trumbull Lane, Norwich, VT 05055
MLS# 5056727Listed by: FOUR SEASONS SOTHEBY'S INT'L REALTY $1,435,000Active4 beds 3 baths4,419 sq. ft.
$1,435,000Active4 beds 3 baths4,419 sq. ft.15 Brigham Hill Road, Norwich, VT 05055
MLS# 5056470Listed by: COLDWELL BANKER LIFESTYLES - HANOVER $425,000Pending2 beds 2 baths1,536 sq. ft.
$425,000Pending2 beds 2 baths1,536 sq. ft.55 Norwich Meadows #4, Norwich, VT 05055
MLS# 5054889Listed by: LINDEMAC REAL ESTATE $625,000Active3 beds 3 baths1,248 sq. ft.
$625,000Active3 beds 3 baths1,248 sq. ft.37 Sargent Street, Norwich, VT 05055
MLS# 5054307Listed by: COLDWELL BANKER LIFESTYLES - HANOVER $195,000Active4.3 Acres
$195,000Active4.3 Acres51 Loveland Road, Norwich, VT 05055
MLS# 5051478Listed by: NEXTHOME MODERN REALTY $450,000Active119 Acres
$450,000Active119 Acres00 Bradley Hill Road, Norwich, VT 05055
MLS# 5051428Listed by: MARTHA E. DIEBOLD/HANOVER $1,365,000Active5 beds 4 baths3,925 sq. ft.
$1,365,000Active5 beds 4 baths3,925 sq. ft.18 Elm Street, Norwich, VT 05055
MLS# 5047968Listed by: KW VERMONT WOODSTOCK
