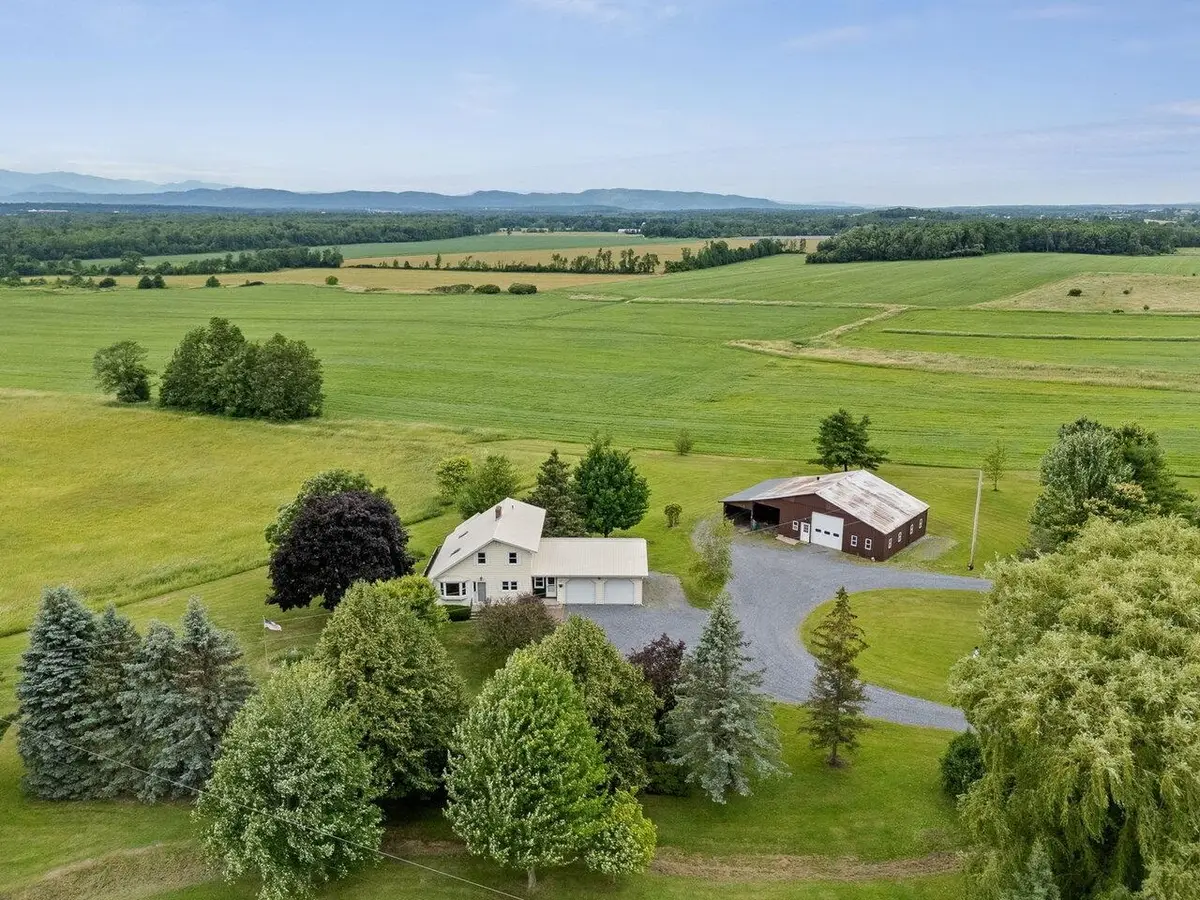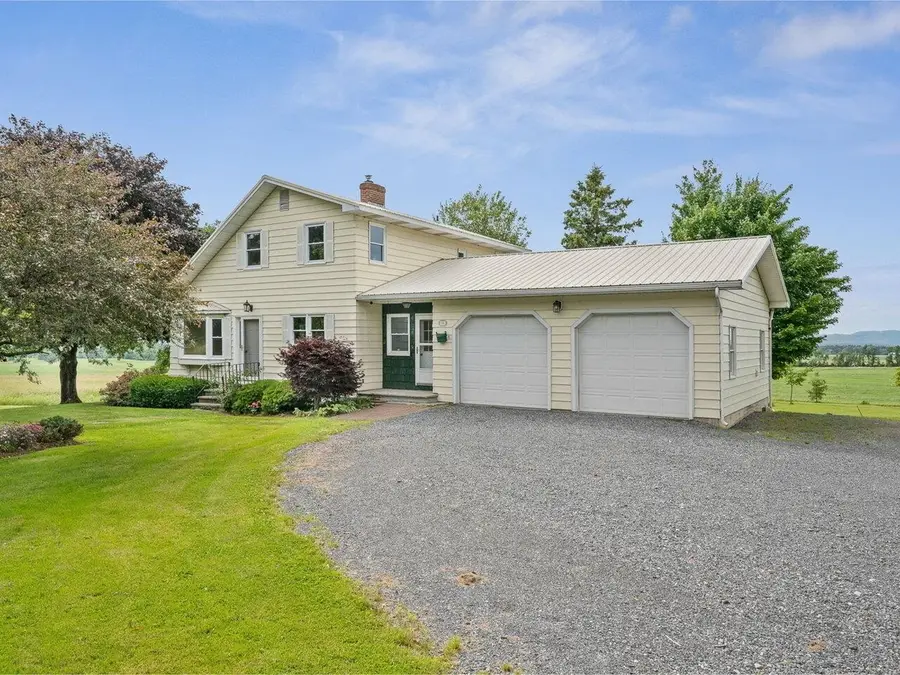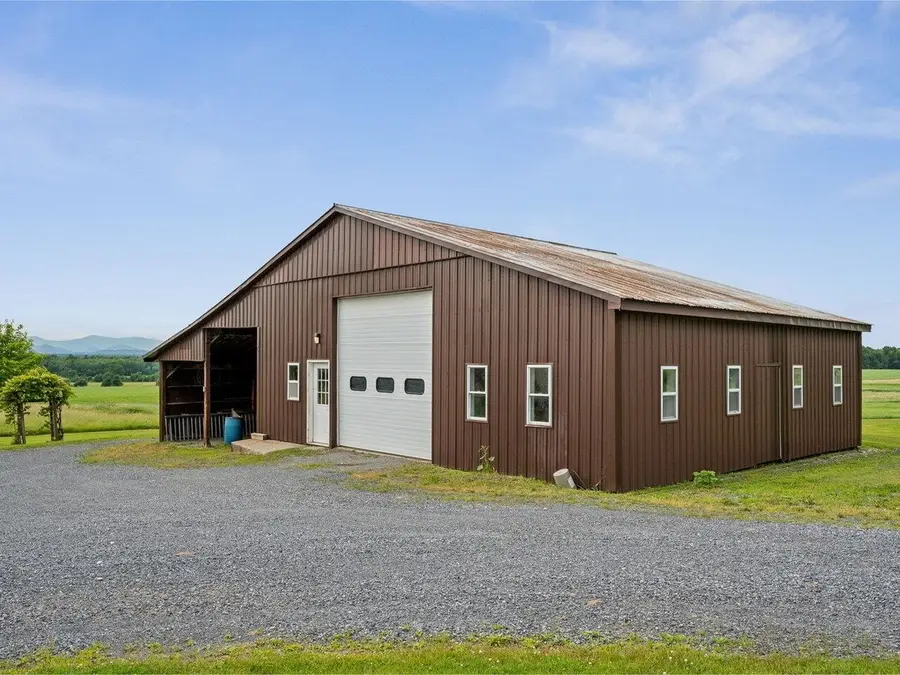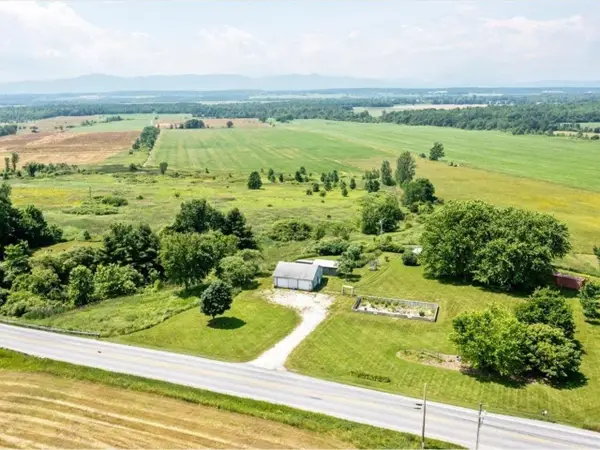776 VT Rte 22A, Panton, VT 05491
Local realty services provided by:ERA Key Realty Services



776 VT Rte 22A,Panton, VT 05491
$599,000
- 3 Beds
- 2 Baths
- 1,640 sq. ft.
- Single family
- Pending
Listed by:melinda morseOff: 802-863-1500
Office:coldwell banker hickok and boardman
MLS#:5050331
Source:PrimeMLS
Price summary
- Price:$599,000
- Price per sq. ft.:$221.52
About this home
Tucked behind mature trees, well off the road and open to incredible sunset and Adirondack Mountain views, is this 3-bedroom, 2-bath home sitting on 11.15 open acres. Plus, an attached two-car garage and a large, detached heated workshop with extra high ceilings perfect for large equipment, a camper, or boat! You will enjoy convenient living starting with an entrance directly from the garage, first-floor en suite bedroom, open-concept kitchen, laundry directly off the kitchen (hidden behind doors), dining and living room, and an absolutely stunning sunroom! The living room has a propane stove, large sliding glass doors, and cathedral ceilings, giving it a spacious yet cozy charm. The deck space is abundant giving you plenty of outdoor living area. Second story consists of 2 bedrooms with a 3/4 bath in between. Both bedrooms have direct access to the bathroom. Finishing off the home is a clean, dry walkout basement! Currently there is a pool table in the basement that can stay with the home if buyer wishes. The huge shop has an oversized, automatic garage door, wood stove, and a lean-to off the side. This space could easily be turned into a barn to suit your needs. Currently the field is used for hay but has been pasture in the past. Recent updates include new furnace 2021, fuel tank 2021, and septic tank/pump for mound system 2023. Previous owner did the updates so you can move right in and enjoy!
Contact an agent
Home facts
- Year built:1984
- Listing Id #:5050331
- Added:37 day(s) ago
- Updated:August 01, 2025 at 07:15 AM
Rooms and interior
- Bedrooms:3
- Total bathrooms:2
- Full bathrooms:1
- Living area:1,640 sq. ft.
Heating and cooling
- Heating:Hot Air
Structure and exterior
- Roof:Metal
- Year built:1984
- Building area:1,640 sq. ft.
- Lot area:11.15 Acres
Schools
- High school:Vergennes UHSD #5
- Middle school:Vergennes UHSD #5
- Elementary school:Vergennes UES #44
Utilities
- Sewer:Mound
Finances and disclosures
- Price:$599,000
- Price per sq. ft.:$221.52
- Tax amount:$7,584 (2024)
New listings near 776 VT Rte 22A
- New
 $419,999Active3 beds 2 baths2,052 sq. ft.
$419,999Active3 beds 2 baths2,052 sq. ft.3266 Jersey Street, Panton, VT 05491
MLS# 5055987Listed by: BHHS VERMONT REALTY GROUP/VERGENNES  $373,000Active12.5 Acres
$373,000Active12.5 Acres874 VT Rte 22A, Panton, VT 05491
MLS# 5051193Listed by: COLDWELL BANKER HICKOK AND BOARDMAN $615,000Active3 beds 2 baths2,948 sq. ft.
$615,000Active3 beds 2 baths2,948 sq. ft.3900 Jersey Street, Panton, VT 05491
MLS# 5042471Listed by: BHHS VERMONT REALTY GROUP/VERGENNES $47,000Active1 beds 2 baths700 sq. ft.
$47,000Active1 beds 2 baths700 sq. ft.25 Whisper Lane, Panton, VT 05491
MLS# 5033940Listed by: BHHS VERMONT REALTY GROUP/S BURLINGTON $198,000Active6 Acres
$198,000Active6 Acres644 Panton Road #2, Panton, VT 05491
MLS# 5001910Listed by: BHHS VERMONT REALTY GROUP/VERGENNES
