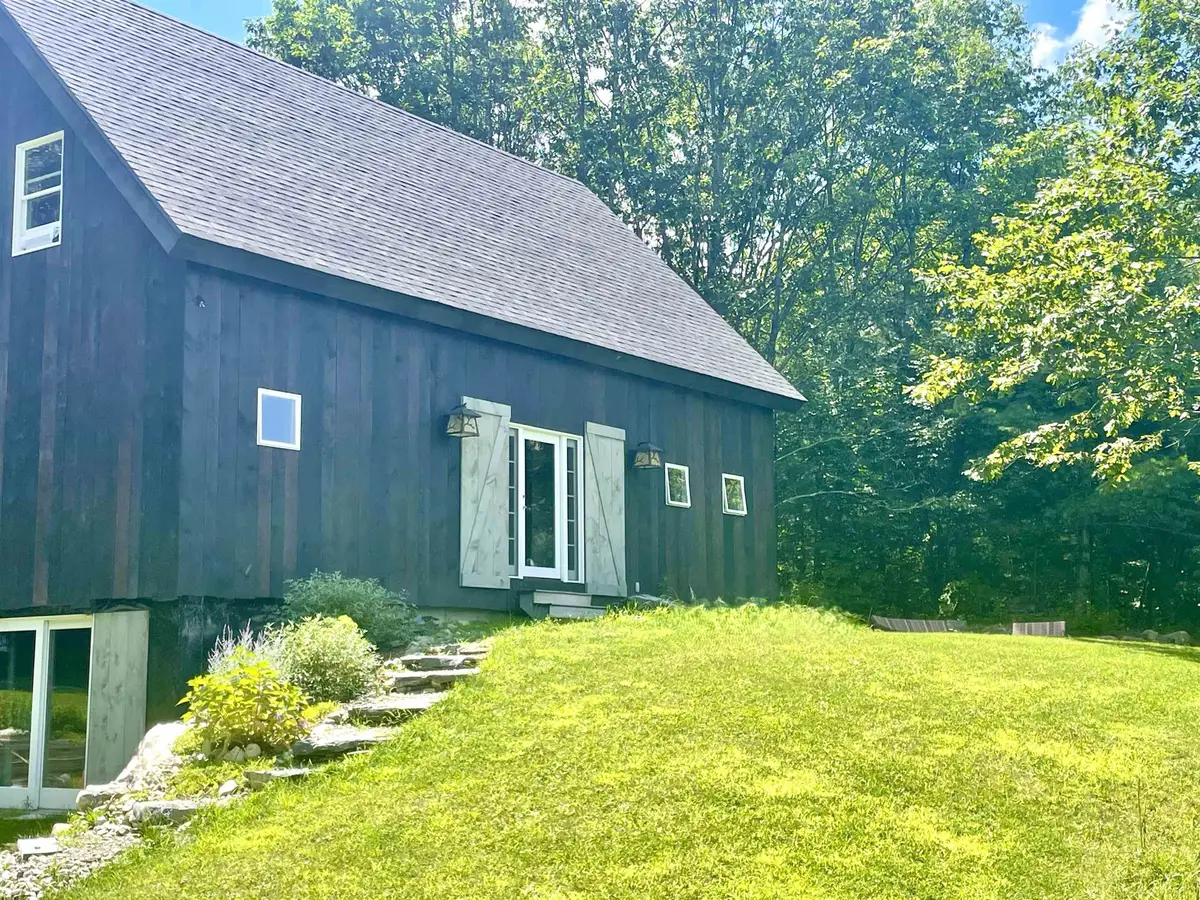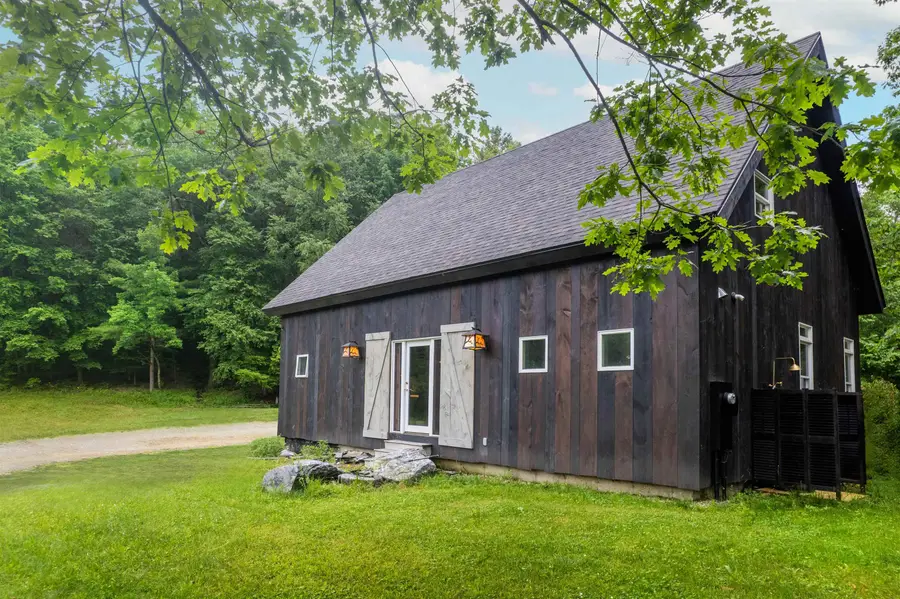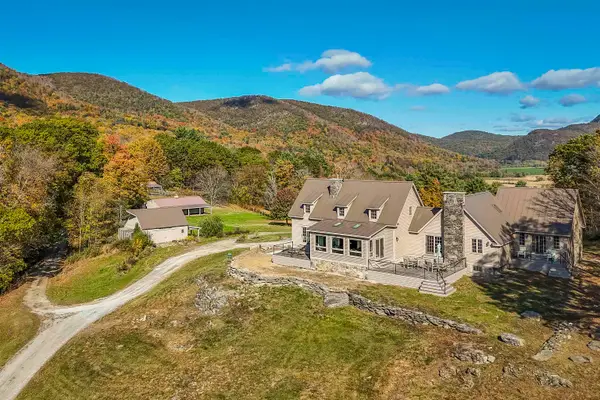371 W Tinmouth Road, Pawlet, VT 05761
Local realty services provided by:ERA Key Realty Services



371 W Tinmouth Road,Pawlet, VT 05761
$649,000
- 3 Beds
- 3 Baths
- 1,800 sq. ft.
- Single family
- Pending
Listed by:mark triller
Office:real broker llc.
MLS#:5048894
Source:PrimeMLS
Price summary
- Price:$649,000
- Price per sq. ft.:$216.33
About this home
Custom Timber-Frame Home on 10.1 acres, mountain views, in Tinmouth, Vermont. If you’re looking for a stylish timber frame retreat with outdoor charm, room for growth, and Vermont's recreational playground at your doorstep, this property delivers. Ideal for a family home, creative homestead, or revenue-generating opportunity. Inspired by traditional Vermont barns, featuring massive beams, soaring ceilings (23'), reclaimed Douglas Fir wide pine floors, 3 bedrooms, 2.5 baths and ~1,800sq' of open-concept living space, with a beautiful loft overlook. You’ll marvel at the cherry cabinetry, soapstone counters, antique farmer’s sink, and vintage interior doors. Enjoy the bright open floor plan that unites the kitchen, dining, and living areas. A first-floor primary suite offers privacy and ease. A practical walk-out lower lever includes a foyer with gas fireplace, versatile “snug” area, storage, and garage access. The outdoors features 10.1 acres of meadow, woods, and a seasonal stream— making this space wonderful for gardens, grazing, or homesteading. The infrastructure is prepped for expansion: septic sized for 4 beds, plus extra well and electrical capacity for a second dwelling or barn. An energy smart build, featuring SIP construction, Anderson windows, and mini-split heat pump, makes it efficient and comfortable. Expand your living space, build a second home, or start an Airbnb—options are plentiful. Only 20–40 minutes to Okemo, Killington, Bromley and regional lakes.
Contact an agent
Home facts
- Year built:2022
- Listing Id #:5048894
- Added:48 day(s) ago
- Updated:August 14, 2025 at 07:17 AM
Rooms and interior
- Bedrooms:3
- Total bathrooms:3
- Full bathrooms:1
- Living area:1,800 sq. ft.
Heating and cooling
- Cooling:Mini Split
- Heating:Heat Pump, Mini Split
Structure and exterior
- Roof:Shingle
- Year built:2022
- Building area:1,800 sq. ft.
- Lot area:10.1 Acres
Schools
- High school:Mill River Union High School
- Middle school:Mill River Union High School
- Elementary school:Tinmouth Elementary School
Utilities
- Sewer:Septic
Finances and disclosures
- Price:$649,000
- Price per sq. ft.:$216.33
- Tax amount:$5,578 (2024)
New listings near 371 W Tinmouth Road
 $245,000Active3 beds 2 baths1,476 sq. ft.
$245,000Active3 beds 2 baths1,476 sq. ft.2652 VT Route 133, Pawlet, VT 05761
MLS# 5043437Listed by: EXP REALTY $560,000Active2 beds 2 baths1,555 sq. ft.
$560,000Active2 beds 2 baths1,555 sq. ft.390 Tiffany Lane, Pawlet, VT 05761
MLS# 5042637Listed by: JOSIAH ALLEN REAL ESTATE, INC. $995,000Active4 beds 3 baths5,295 sq. ft.
$995,000Active4 beds 3 baths5,295 sq. ft.679 Rupert Hill Road, Pawlet, VT 05761
MLS# 5039845Listed by: WWW.HOMEZU.COM $289,000Active3 beds 2 baths1,788 sq. ft.
$289,000Active3 beds 2 baths1,788 sq. ft.3043 VT ROUTE 153, Pawlet, VT 05761
MLS# 5036694Listed by: LAKES & HOMES REAL ESTATE $89,900Active4 beds 1 baths1,500 sq. ft.
$89,900Active4 beds 1 baths1,500 sq. ft.2984 VT Route 153, Pawlet, VT 05761
MLS# 5026402Listed by: ALISON MCCULLOUGH REAL ESTATE $1,997,000Active5 beds 5 baths5,343 sq. ft.
$1,997,000Active5 beds 5 baths5,343 sq. ft.330 Rupert Hill Road, Pawlet, VT 05761
MLS# 5018436Listed by: JOSIAH ALLEN REAL ESTATE, INC.
