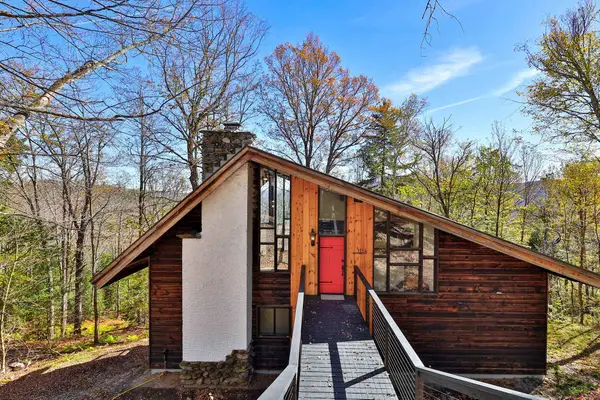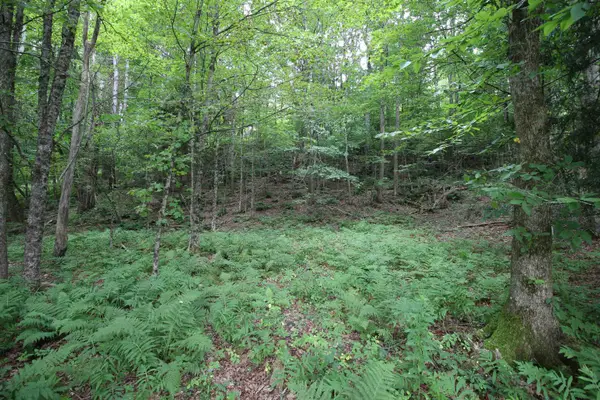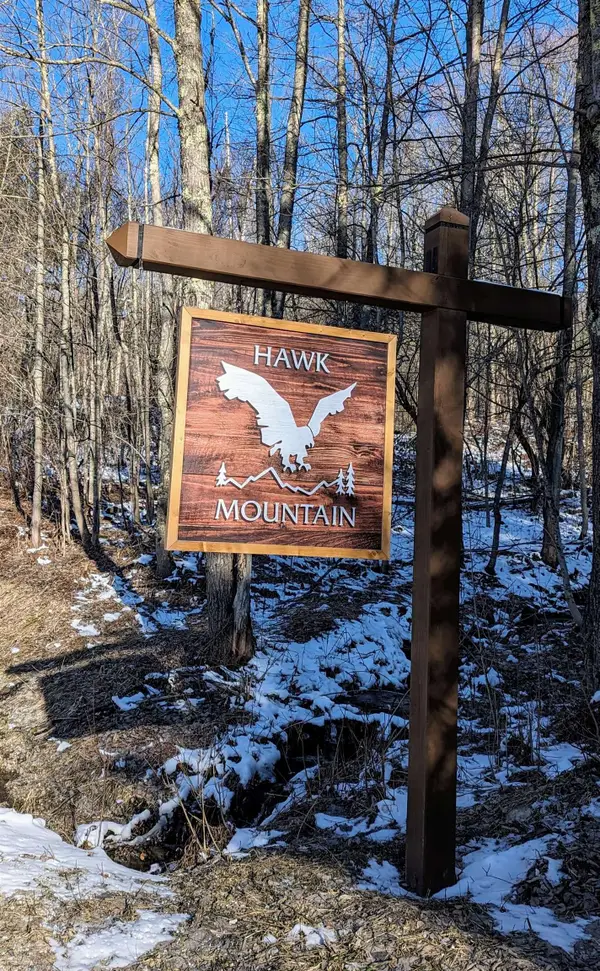57 Tweed River Drive, Pittsfield, VT 05762
Local realty services provided by:ERA Key Realty Services
Listed by: laird bradleyPhone: 802-457-2000
Office: williamson group sothebys intl. realty
MLS#:5066670
Source:PrimeMLS
Price summary
- Price:$3,900,000
- Price per sq. ft.:$755.96
About this home
Riverside Farm is one of Vermont's most magical wedding and event venues that could be reconceived for a variety of purposes, including a family compound, corporate retreat or arts & performance center. Sited among a cluster of communities; Pittsfield, Stockbridge and Rochester; all offering the small-town warmth, charm and character Vermont is famous for, while located only minutes from the world-class Killington Ski area with more skiable terrain than any other resort in New England and Pico Mt long considered one of the friendliest places to ski in America. The Farm is comprised of several custom, hand-crafted buildings providing spaces that scale to the needs and wishes of celebrations and events of nearly all sizes. The remarkable diversity of terrain that rises from the banks of the Tweed River over pastures and fields to a forested hillside connecting to miles of both private and public trails. A superbly realized vision of a country estate offering privacy without isolation.
Contact an agent
Home facts
- Year built:1935
- Listing ID #:5066670
- Added:59 day(s) ago
- Updated:December 17, 2025 at 01:35 PM
Rooms and interior
- Bedrooms:5
- Total bathrooms:5
- Full bathrooms:4
- Living area:4,575 sq. ft.
Heating and cooling
- Heating:Forced Air, Hot Air, Hot Water, Radiant, Radiator, Solar
Structure and exterior
- Roof:Asphalt Shingle
- Year built:1935
- Building area:4,575 sq. ft.
- Lot area:68.3 Acres
Schools
- High school:Choice
- Middle school:Choice
- Elementary school:Choice
Finances and disclosures
- Price:$3,900,000
- Price per sq. ft.:$755.96
- Tax amount:$50,490 (2026)
New listings near 57 Tweed River Drive
 $629,000Active4 beds 2 baths1,380 sq. ft.
$629,000Active4 beds 2 baths1,380 sq. ft.1114 Hawk Mountain Road, Pittsfield, VT 05762
MLS# 5071338Listed by: KILLINGTON PICO REALTY $595,000Active3 beds 4 baths2,404 sq. ft.
$595,000Active3 beds 4 baths2,404 sq. ft.430 Hawk Mountain Road, Pittsfield, VT 05762
MLS# 5068006Listed by: KILLINGTON PICO REALTY $2,150,000Active3 beds 5 baths4,671 sq. ft.
$2,150,000Active3 beds 5 baths4,671 sq. ft.681 South Hill Road, Pittsfield, VT 05762
MLS# 5056599Listed by: KILLINGTON VALLEY REAL ESTATE $80,000Active2.02 Acres
$80,000Active2.02 Acres360 Liberty Hill Road, Pittsfield, VT 05762
MLS# 5055283Listed by: FOUR SEASONS SOTHEBY'S INT'L REALTY $55,000Active0.85 Acres
$55,000Active0.85 AcresLot 50 Hawk Mountain Road, Pittsfield, VT 05762
MLS# 5049394Listed by: KILLINGTON PICO REALTY $390,000Active2 beds 2 baths2,922 sq. ft.
$390,000Active2 beds 2 baths2,922 sq. ft.3631 Route 100, Pittsfield, VT 05762
MLS# 4970732Listed by: KILLINGTON VALLEY REAL ESTATE
