6723 Whipple Hollow Road, Pittsford, VT 05763
Local realty services provided by:ERA Key Realty Services
6723 Whipple Hollow Road,Pittsford, VT 05763
$495,000
- 3 Beds
- 2 Baths
- 1,864 sq. ft.
- Single family
- Active
Listed by: wendy rowe
Office: rowe real estate
MLS#:5064148
Source:PrimeMLS
Price summary
- Price:$495,000
- Price per sq. ft.:$160.71
About this home
Set on 10.42 acres, this well-maintained home features a grand yard with perennial gardens, sweeping driveway, rock wall, scattered trees, offering both privacy and beauty. Inside, soaring cathedral ceilings with exposed king post trusses create an impressive focal point, complemented by a loft sitting area ideal for a home office or private retreat. The spacious primary suite features an open flow, with double vanity and walk in closet. One of the downstairs bedrooms easily shuts off as a private guest suite. Two decks, including a 26’x16’ deck off the dining room, offer views of the sprawling, beautiful grounds. Spacious walkout basement with a new unit heater, large windows and French doors provides natural light and versatile living space. New and inspected fuel oil tank. Four new heat pumps provide additional heat and make a fully air-conditioned home, complemented by a newer automatic full-house generator for year-round comfort and peace of mind. Set on a quintessential Vermont country road, this home is just a short drive to lakes, Green Mountain hiking, and world-class skiing at Killington.
Contact an agent
Home facts
- Year built:1996
- Listing ID #:5064148
- Added:76 day(s) ago
- Updated:December 17, 2025 at 01:34 PM
Rooms and interior
- Bedrooms:3
- Total bathrooms:2
- Full bathrooms:2
- Living area:1,864 sq. ft.
Heating and cooling
- Cooling:Mini Split
- Heating:Oil
Structure and exterior
- Roof:Asphalt Shingle
- Year built:1996
- Building area:1,864 sq. ft.
- Lot area:10.42 Acres
Schools
- High school:Otter Valley High School
- Middle school:Otter Valley UHSD 8 (Rut)
- Elementary school:Lothrop School
Utilities
- Sewer:Concrete, Leach Field, Private, Septic
Finances and disclosures
- Price:$495,000
- Price per sq. ft.:$160.71
- Tax amount:$5,404 (2026)
New listings near 6723 Whipple Hollow Road
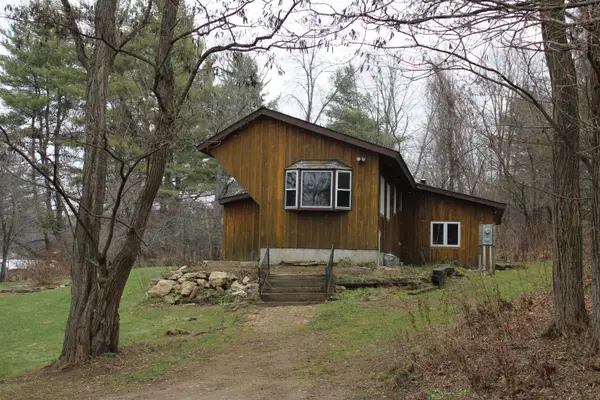 $215,000Active3 beds 1 baths1,560 sq. ft.
$215,000Active3 beds 1 baths1,560 sq. ft.634 Stevens Road, Pittsford, VT 05763
MLS# 5070905Listed by: WELCOME HOME REAL ESTATE $375,000Active77.5 Acres
$375,000Active77.5 Acres452 Syndicate Road, Pittsford, VT 05763
MLS# 5068512Listed by: BHHS-VT REALTY GROUP ST ALBANS, VT $319,000Active3 beds 2 baths1,209 sq. ft.
$319,000Active3 beds 2 baths1,209 sq. ft.3277 US Route 7, Pittsford, VT 05763
MLS# 5067299Listed by: FOUR SEASONS SOTHEBY'S INT'L REALTY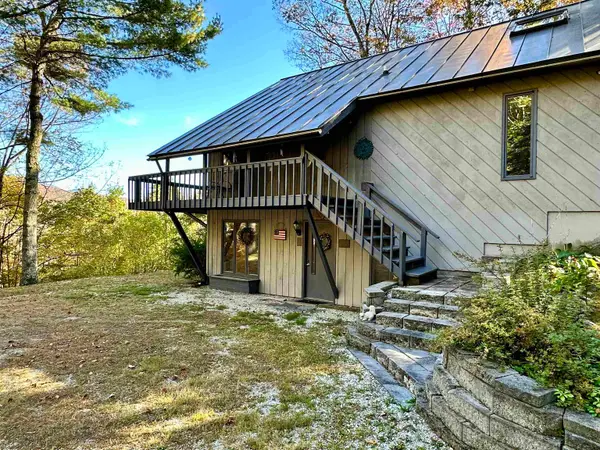 $550,000Active4 beds 3 baths2,019 sq. ft.
$550,000Active4 beds 3 baths2,019 sq. ft.1724 Sangamon Road, Pittsford, VT 05763
MLS# 5064746Listed by: REMAX SUMMIT $365,000Pending2 beds 2 baths1,640 sq. ft.
$365,000Pending2 beds 2 baths1,640 sq. ft.1117 Plains Road, Pittsford, VT 05763
MLS# 5063517Listed by: WELCOME HOME REAL ESTATE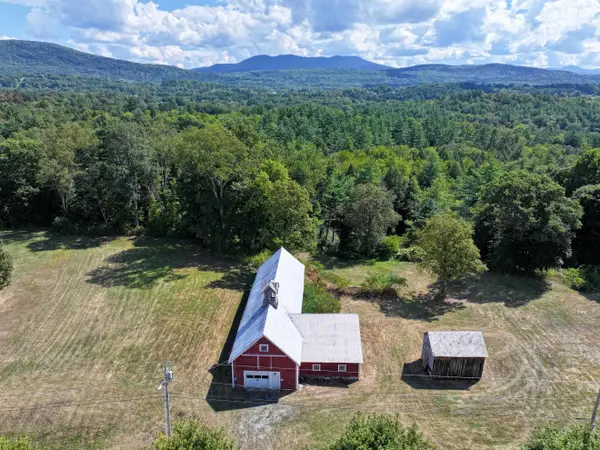 $250,000Active22.6 Acres
$250,000Active22.6 Acres367 Elm Street, Pittsford, VT 05744
MLS# 5060135Listed by: IPJ REAL ESTATE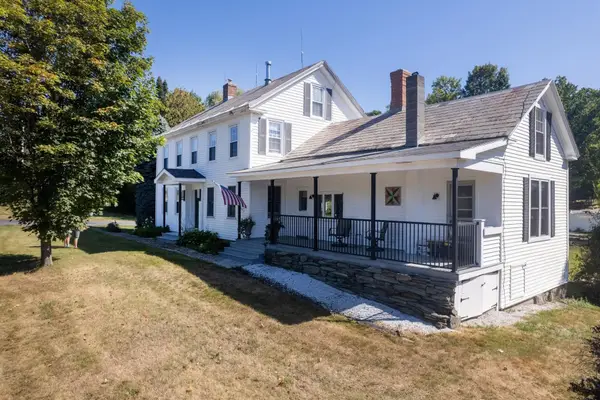 $480,000Active4 beds 3 baths2,268 sq. ft.
$480,000Active4 beds 3 baths2,268 sq. ft.6948 US Rte 7 Road, Pittsford, VT 05763
MLS# 5059073Listed by: FOUR SEASONS SOTHEBY'S INT'L REALTY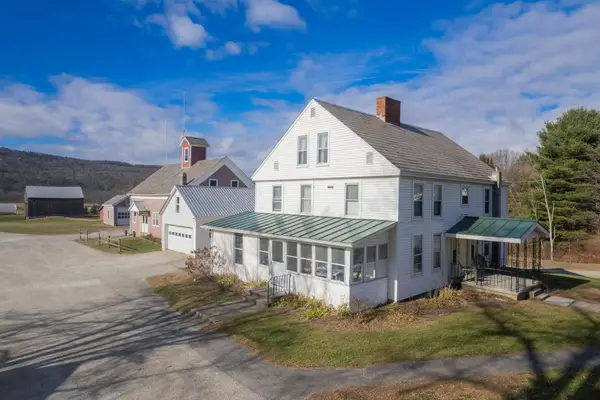 $795,000Pending7 beds 4 baths3,684 sq. ft.
$795,000Pending7 beds 4 baths3,684 sq. ft.2636 VT Route 3, Pittsford, VT 05763
MLS# 5057934Listed by: FOUR SEASONS SOTHEBY'S INT'L REALTY $415,000Active3 beds 2 baths1,344 sq. ft.
$415,000Active3 beds 2 baths1,344 sq. ft.678 Corn Hill Road, Pittsford, VT 05763
MLS# 5056891Listed by: FOUR SEASONS SOTHEBY'S INT'L REALTY
