107 Blueberry Ledge Ridge #L-45, Plymouth, VT 05056
Local realty services provided by:ERA Key Realty Services
107 Blueberry Ledge Ridge #L-45,Plymouth, VT 05056
$399,800
- 3 Beds
- 2 Baths
- 1,428 sq. ft.
- Condominium
- Active
Listed by: debra stanisciadebra.staniscia@fourseasonssir.com
Office: four seasons sotheby's int'l realty
MLS#:5061481
Source:PrimeMLS
Price summary
- Price:$399,800
- Price per sq. ft.:$279.97
- Monthly HOA dues:$836
About this home
Perched at 1,600 feet elevation between Okemo and Killington, this beautifully furnished 3-bedroom, 2-bath condo at Hawk Resort offers the perfect mountain escape--complete with everything you need to move right in. Step into an open-concept living and dining area that flows onto a private deck through glass sliders--perfect for enjoying the sunsets. The living room features soaring cathedral ceilings, a striking stone fireplace, and abundant natural light, creating a warm and inviting space to unwind after a day on the slopes or trails. The kitchen is equipped with new stainless steel appliances and everything you need for everyday living or entertaining. Each of the three bedrooms is thoughtfully appointed, and two full bathrooms ensure comfort and convenience for guests and family alike. A bonus 14x11 unfinished space is ready to be transformed--windows have already been purchased--offering a customizable opportunity for a home office, studio, or additional sleeping quarters. This condo comes fully furnished, including all furniture, kitchenware, linens, and essential household items--just bring your suitcase. There’s also dedicated storage for outdoor gear and seasonal items, making year-round living or vacationing a breeze. Located steps from Hawk’s hiking trails and just minutes from world-class skiing at Okemo and Killington, this turnkey mountain getaway combines comfort, convenience, and beautiful natural surroundings
Contact an agent
Home facts
- Year built:1985
- Listing ID #:5061481
- Added:139 day(s) ago
- Updated:February 02, 2026 at 11:02 PM
Rooms and interior
- Bedrooms:3
- Total bathrooms:2
- Full bathrooms:2
- Living area:1,428 sq. ft.
Heating and cooling
- Heating:Baseboard, In Ceiling, Radiant
Structure and exterior
- Roof:Shake
- Year built:1985
- Building area:1,428 sq. ft.
Schools
- High school:Woodstock Senior UHSD #4
- Middle school:Woodstock Union Middle Sch
Utilities
- Sewer:Community
Finances and disclosures
- Price:$399,800
- Price per sq. ft.:$279.97
- Tax amount:$3,681 (2025)
New listings near 107 Blueberry Ledge Ridge #L-45
- New
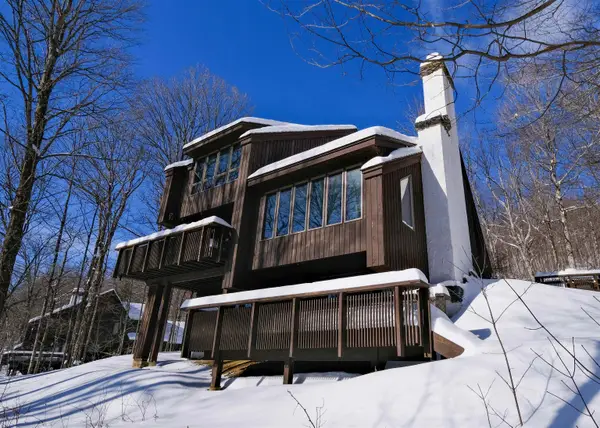 $850,000Active4 beds 4 baths2,631 sq. ft.
$850,000Active4 beds 4 baths2,631 sq. ft.133 Snowy Owl Lane, Plymouth, VT 05056
MLS# 5075348Listed by: WILLIAM RAVEIS REAL ESTATE VERMONT PROPERTIES  $699,000Active4 beds 4 baths2,578 sq. ft.
$699,000Active4 beds 4 baths2,578 sq. ft.78 Coopers Trace, Plymouth, VT 05056
MLS# 5073602Listed by: FOUR SEASONS SOTHEBY'S INT'L REALTY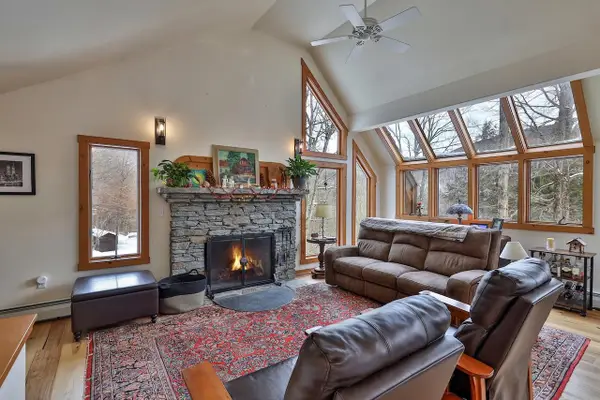 $535,000Active3 beds 2 baths1,552 sq. ft.
$535,000Active3 beds 2 baths1,552 sq. ft.368 Crimson Hawk Road, Plymouth, VT 05056
MLS# 5072444Listed by: FOUR SEASONS SOTHEBY'S INT'L REALTY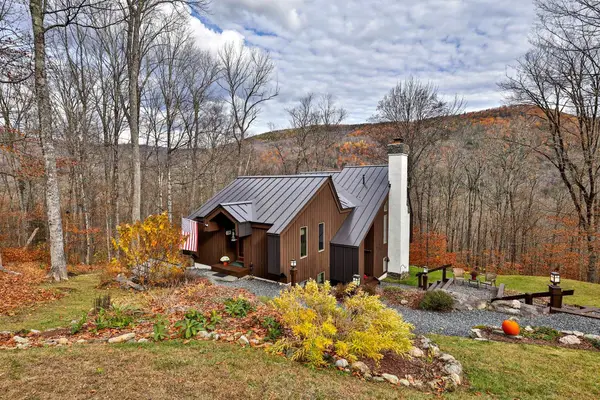 $885,000Active4 beds 4 baths2,667 sq. ft.
$885,000Active4 beds 4 baths2,667 sq. ft.559 Crimson Hawk Road, Plymouth, VT 05056
MLS# 5068927Listed by: FOUR SEASONS SOTHEBY'S INT'L REALTY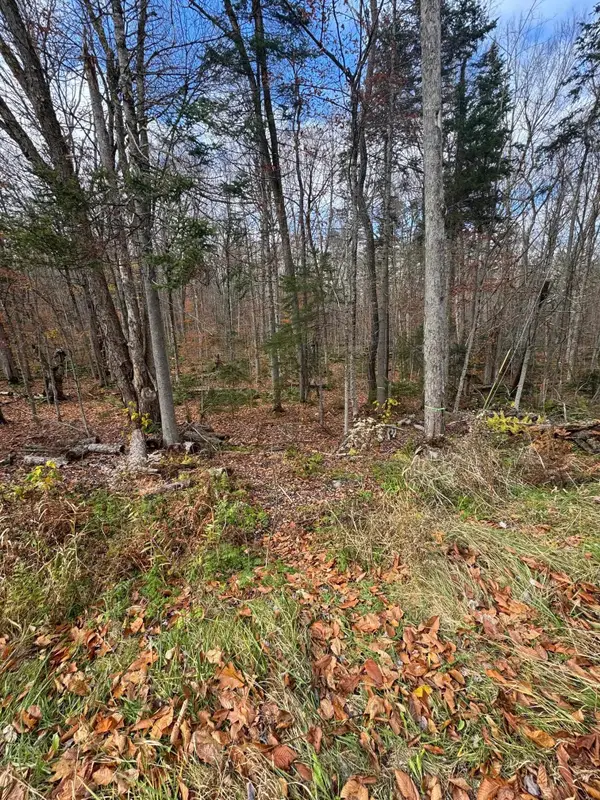 $49,000Pending1.61 Acres
$49,000Pending1.61 Acres00 Hawk Spur Road, Plymouth, VT 05056
MLS# 5068086Listed by: REAL BROKER LLC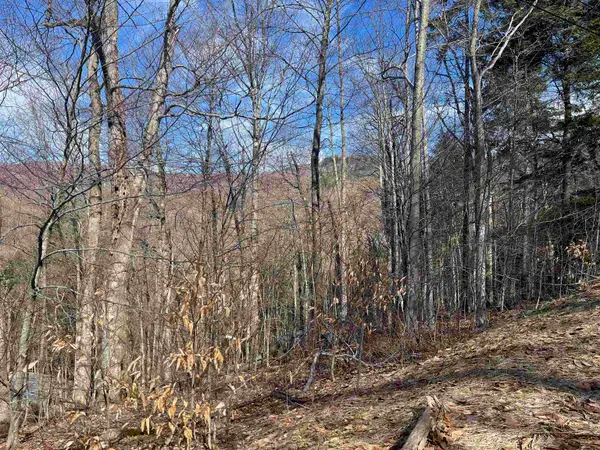 $35,000Active1.98 Acres
$35,000Active1.98 Acres2-47 East Ash Road, Plymouth, VT 05056
MLS# 5067235Listed by: FOUR SEASONS SOTHEBY'S INT'L REALTY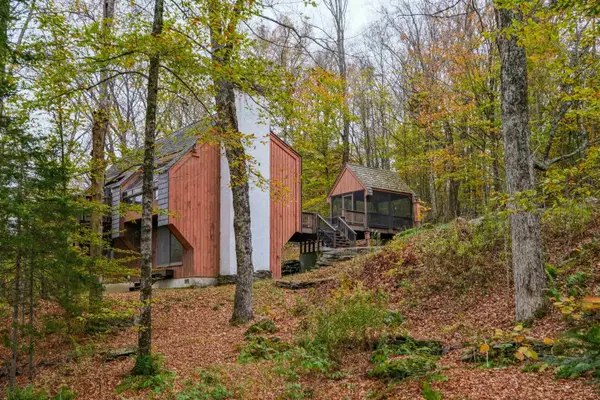 $550,000Active3 beds 2 baths1,728 sq. ft.
$550,000Active3 beds 2 baths1,728 sq. ft.405 Soaring Hawk Road, Plymouth, VT 05056
MLS# 5066120Listed by: WILLIAM RAVEIS REAL ESTATE VERMONT PROPERTIES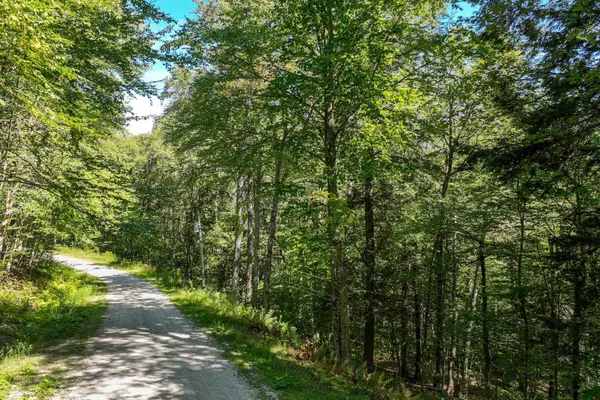 $49,000Active1.31 Acres
$49,000Active1.31 Acres1-61 Hawk Spur Road, Plymouth, VT 05056
MLS# 5065485Listed by: FOUR SEASONS SOTHEBY'S INT'L REALTY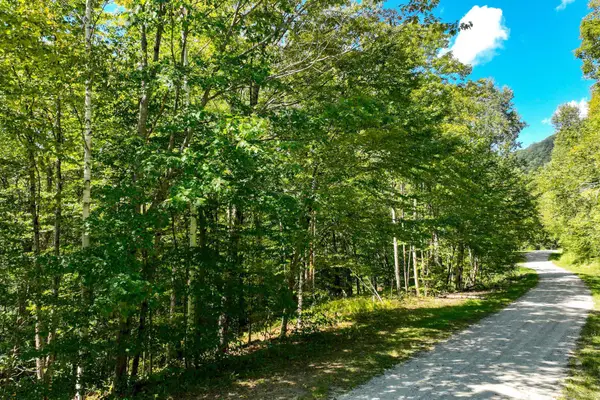 $50,000Active1.5 Acres
$50,000Active1.5 Acres2-63 Goshawk Drive, Plymouth, VT 05056
MLS# 5065483Listed by: FOUR SEASONS SOTHEBY'S INT'L REALTY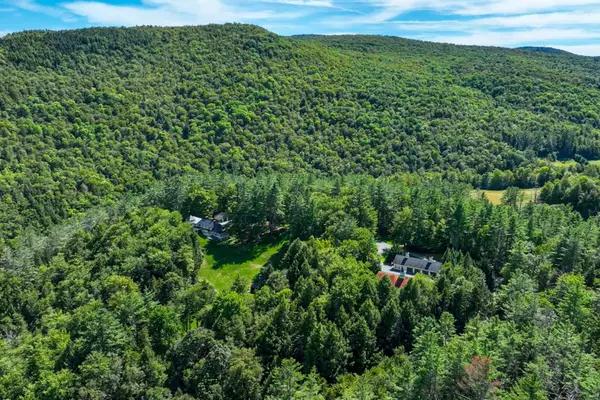 $2,499,000Active4 beds 4 baths5,079 sq. ft.
$2,499,000Active4 beds 4 baths5,079 sq. ft.254 Town Line Road, Plymouth, VT 05056
MLS# 5057998Listed by: KW VERMONT-KILLINGTON

