Local realty services provided by:ERA Key Realty Services
11 Blueberry Ledge Ridge #L-3,Plymouth, VT 05056
$425,000
- 3 Beds
- 3 Baths
- 1,918 sq. ft.
- Condominium
- Active
Listed by: debra stanisciadebra.staniscia@fourseasonssir.com
Office: four seasons sotheby's int'l realty
MLS#:5057281
Source:PrimeMLS
Price summary
- Price:$425,000
- Price per sq. ft.:$215.96
- Monthly HOA dues:$836
About this home
Ledges 3-- This updated 3-bedroom, 3-bath townhouse offers a welcoming retreat in the lakes region, midway between Killington and Okemo. Renovated in 2013, the home features a stylish kitchen with new cabinetry, quartz countertops, tiled backsplash, cork flooring, and quality appliances including a gas range. The main level is warm and inviting with random-width pine floors and a wood-burning fieldstone fireplace. A wall of Marvin windows, Velux skylights, and sliders to the deck fill the space with natural light. Fresh paint, updated lighting, and modernized bathrooms add to the home’s appeal. The finished lower level offers additional living space with an office, ¾ bath, large recreation room with propane “wood stove,” engineered wood flooring, and a walk-out to the backyard. There is radiant in-floor heating on the main and lower levels. With hiking trails right outside your door and convenient access to nearby mountains and lakes, this townhouse is an ideal four-season getaway.
Contact an agent
Home facts
- Year built:1985
- Listing ID #:5057281
- Added:167 day(s) ago
- Updated:February 02, 2026 at 10:42 PM
Rooms and interior
- Bedrooms:3
- Total bathrooms:3
- Full bathrooms:2
- Living area:1,918 sq. ft.
Heating and cooling
- Heating:Baseboard, Radiant Floor
Structure and exterior
- Roof:Shake
- Year built:1985
- Building area:1,918 sq. ft.
Schools
- High school:Woodstock Senior UHSD #4
- Middle school:Woodstock Union Middle Sch
Utilities
- Sewer:Community, Shared
Finances and disclosures
- Price:$425,000
- Price per sq. ft.:$215.96
- Tax amount:$3,420 (2025)
New listings near 11 Blueberry Ledge Ridge #L-3
- New
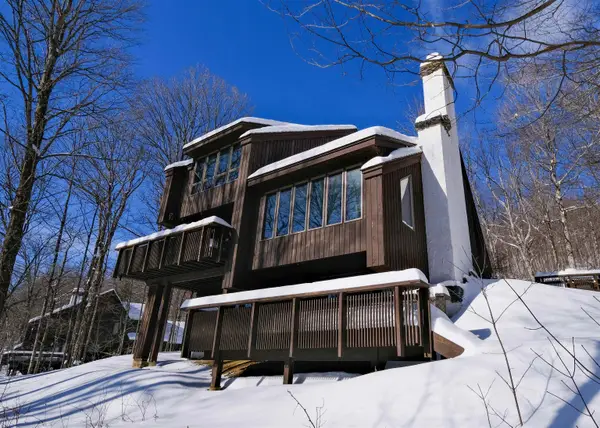 $850,000Active4 beds 4 baths2,631 sq. ft.
$850,000Active4 beds 4 baths2,631 sq. ft.133 Snowy Owl Lane, Plymouth, VT 05056
MLS# 5075348Listed by: WILLIAM RAVEIS REAL ESTATE VERMONT PROPERTIES  $699,000Active4 beds 4 baths2,578 sq. ft.
$699,000Active4 beds 4 baths2,578 sq. ft.78 Coopers Trace, Plymouth, VT 05056
MLS# 5073602Listed by: FOUR SEASONS SOTHEBY'S INT'L REALTY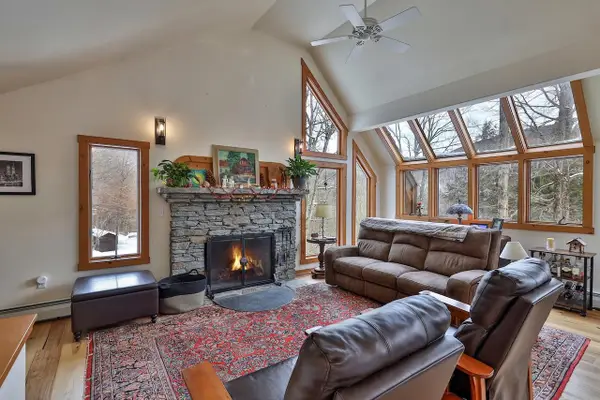 $535,000Active3 beds 2 baths1,552 sq. ft.
$535,000Active3 beds 2 baths1,552 sq. ft.368 Crimson Hawk Road, Plymouth, VT 05056
MLS# 5072444Listed by: FOUR SEASONS SOTHEBY'S INT'L REALTY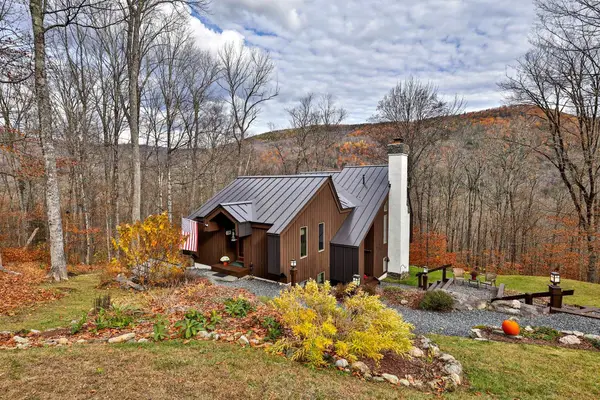 $885,000Active4 beds 4 baths2,667 sq. ft.
$885,000Active4 beds 4 baths2,667 sq. ft.559 Crimson Hawk Road, Plymouth, VT 05056
MLS# 5068927Listed by: FOUR SEASONS SOTHEBY'S INT'L REALTY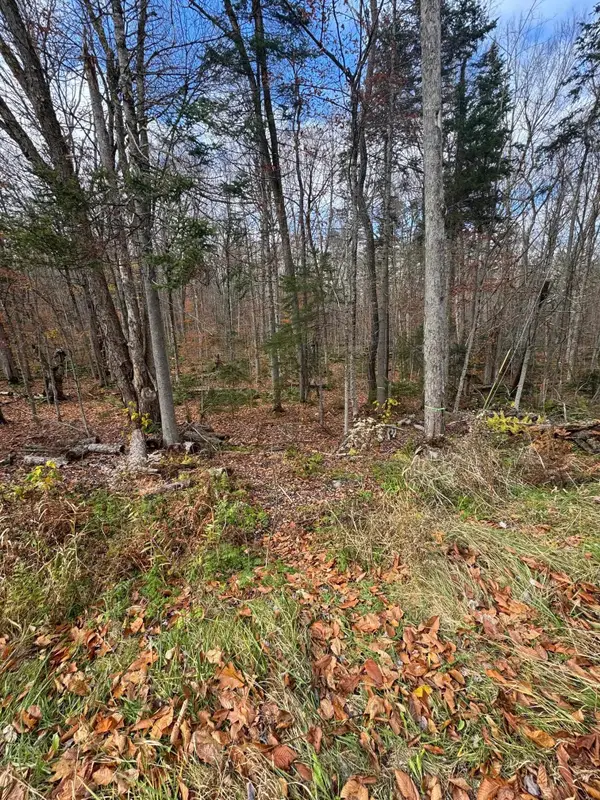 $49,000Pending1.61 Acres
$49,000Pending1.61 Acres00 Hawk Spur Road, Plymouth, VT 05056
MLS# 5068086Listed by: REAL BROKER LLC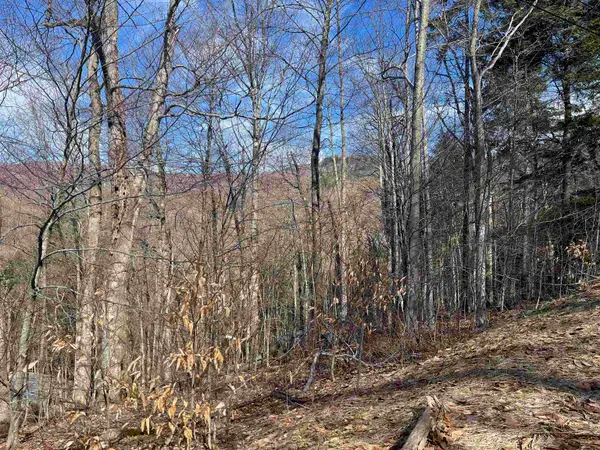 $35,000Active1.98 Acres
$35,000Active1.98 Acres2-47 East Ash Road, Plymouth, VT 05056
MLS# 5067235Listed by: FOUR SEASONS SOTHEBY'S INT'L REALTY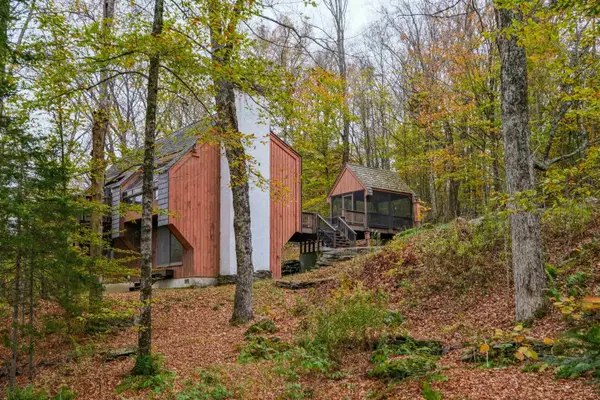 $550,000Active3 beds 2 baths1,728 sq. ft.
$550,000Active3 beds 2 baths1,728 sq. ft.405 Soaring Hawk Road, Plymouth, VT 05056
MLS# 5066120Listed by: WILLIAM RAVEIS REAL ESTATE VERMONT PROPERTIES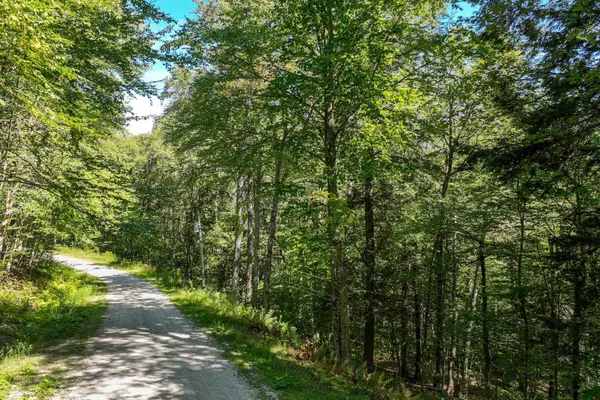 $49,000Active1.31 Acres
$49,000Active1.31 Acres1-61 Hawk Spur Road, Plymouth, VT 05056
MLS# 5065485Listed by: FOUR SEASONS SOTHEBY'S INT'L REALTY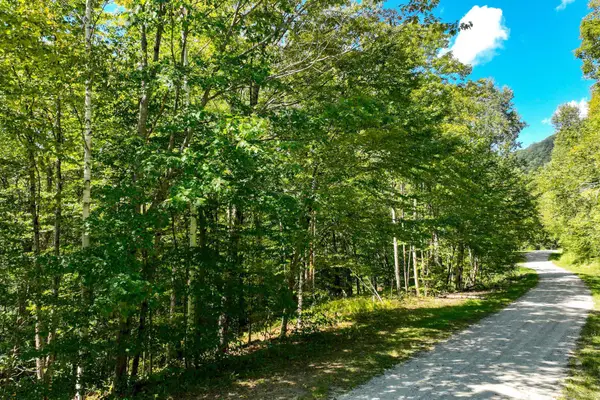 $50,000Active1.5 Acres
$50,000Active1.5 Acres2-63 Goshawk Drive, Plymouth, VT 05056
MLS# 5065483Listed by: FOUR SEASONS SOTHEBY'S INT'L REALTY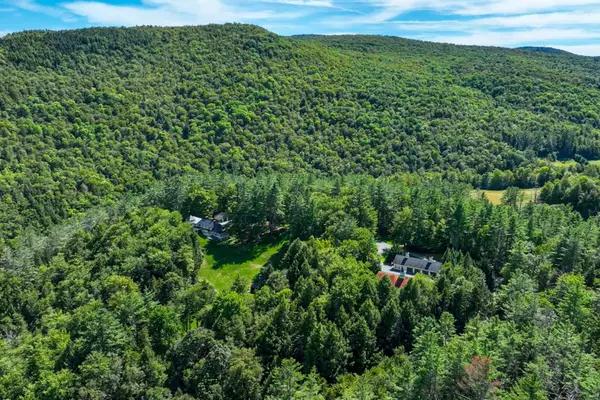 $2,499,000Active4 beds 4 baths5,079 sq. ft.
$2,499,000Active4 beds 4 baths5,079 sq. ft.254 Town Line Road, Plymouth, VT 05056
MLS# 5057998Listed by: KW VERMONT-KILLINGTON

