162 Bear Hill Road, Plymouth, VT 05056
Local realty services provided by:ERA Key Realty Services
162 Bear Hill Road,Plymouth, VT 05056
$649,000
- 3 Beds
- 3 Baths
- 1,788 sq. ft.
- Single family
- Active
Listed by: debra stanisciadebra.staniscia@fourseasonssir.com
Office: four seasons sotheby's int'l realty
MLS#:5049856
Source:PrimeMLS
Price summary
- Price:$649,000
- Price per sq. ft.:$362.98
About this home
Beautifully renovated 3-bedroom, 2.5-bath chalet perched on the slope of the former Plymouth Notch Ski Area. This move-in-ready home combines mountain charm with modern comfort. Interior upgrades include new flooring, fully renovated bathrooms, stylish lighting, and a refreshed kitchen with granite countertops, tile backsplash, pot filler, and all-new stainless steel appliances. The open-concept living area centers around a cozy stacked stone fireplace--perfect for relaxing after a day outdoors. Mechanical improvements feature a new Rinnai propane heater, Navien on-demand hot water system, and all-new electric baseboard heat. The home's exterior was freshly repainted in 2024, and a new roof was added in spring 2025. Three refinished decks extend your living space into the peaceful outdoors. The walk-out basement has a family room with pretty decorative stove, bedroom, bathroom and laundry room. The lot has been thoughtfully landscaped with a small retaining wall and selective tree clearing for enhanced usability. Whether you are seeking a full-time residence or a serene mountain getaway, this fully furnished property delivers comfort and privacy in a unique setting.
Contact an agent
Home facts
- Year built:1971
- Listing ID #:5049856
- Added:134 day(s) ago
- Updated:November 15, 2025 at 11:24 AM
Rooms and interior
- Bedrooms:3
- Total bathrooms:3
- Full bathrooms:2
- Living area:1,788 sq. ft.
Structure and exterior
- Roof:Asphalt Shingle
- Year built:1971
- Building area:1,788 sq. ft.
- Lot area:0.78 Acres
Schools
- High school:Woodstock Senior UHSD #4
- Middle school:Woodstock Union Middle Sch
Utilities
- Sewer:Private, Septic
Finances and disclosures
- Price:$649,000
- Price per sq. ft.:$362.98
- Tax amount:$5,528 (2025)
New listings near 162 Bear Hill Road
- New
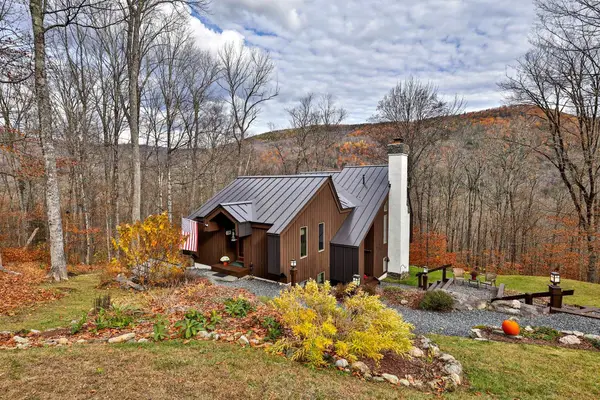 $885,000Active4 beds 4 baths2,667 sq. ft.
$885,000Active4 beds 4 baths2,667 sq. ft.559 Crimson Hawk Road, Plymouth, VT 05056
MLS# 5068927Listed by: FOUR SEASONS SOTHEBY'S INT'L REALTY 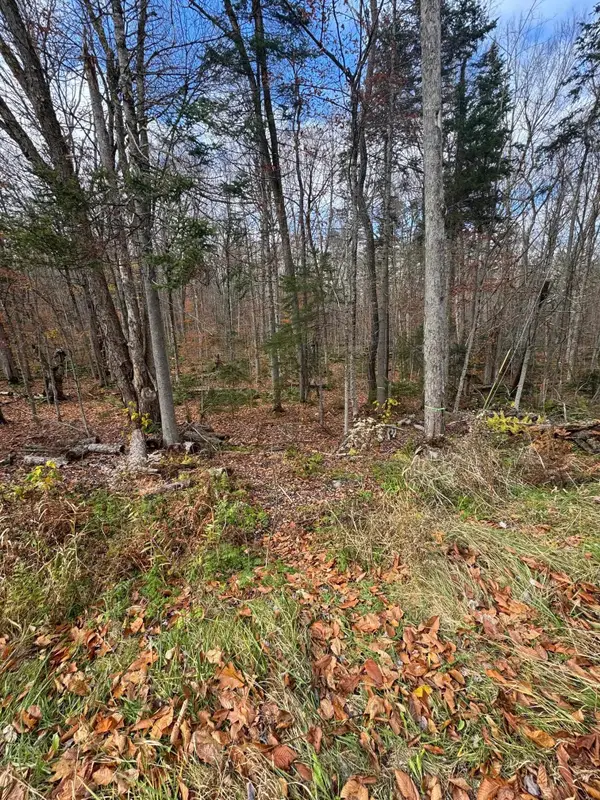 $49,000Active1.61 Acres
$49,000Active1.61 Acres00 Hawk Spur Road, Plymouth, VT 05056
MLS# 5068086Listed by: REAL BROKER LLC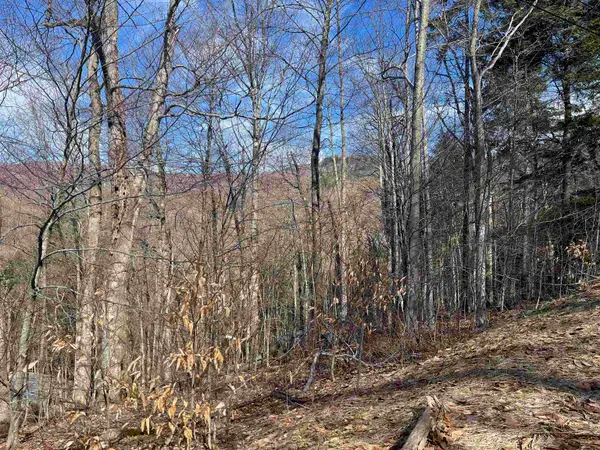 $35,000Active1.98 Acres
$35,000Active1.98 Acres2-47 East Ash Road, Plymouth, VT 05056
MLS# 5067235Listed by: FOUR SEASONS SOTHEBY'S INT'L REALTY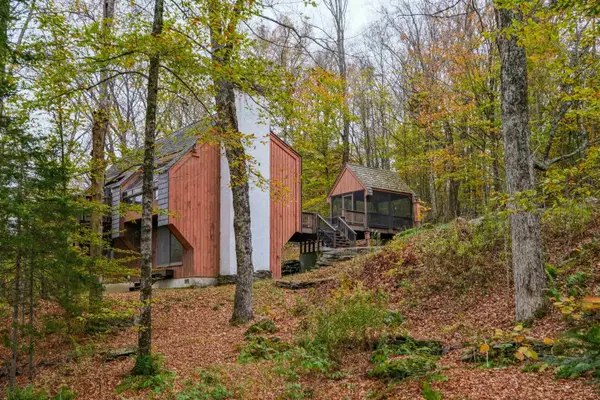 $550,000Active3 beds 2 baths1,728 sq. ft.
$550,000Active3 beds 2 baths1,728 sq. ft.405 Soaring Hawk Road, Plymouth, VT 05056
MLS# 5066120Listed by: WILLIAM RAVEIS REAL ESTATE VERMONT PROPERTIES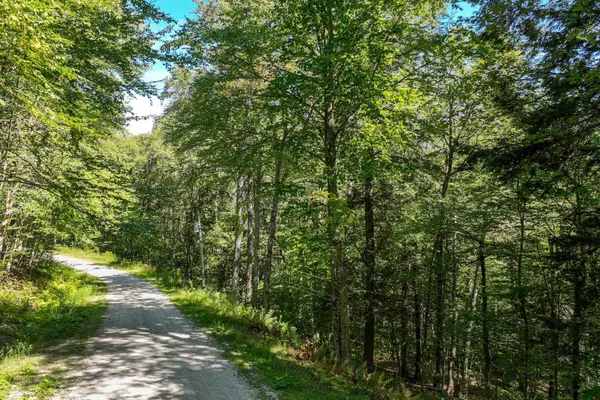 $49,000Active1.31 Acres
$49,000Active1.31 Acres1-61 Hawk Spur Road, Plymouth, VT 05056
MLS# 5065485Listed by: FOUR SEASONS SOTHEBY'S INT'L REALTY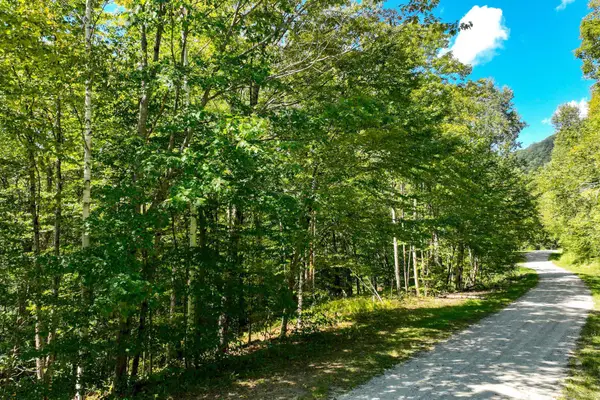 $50,000Active1.5 Acres
$50,000Active1.5 Acres2-63 Goshawk Drive, Plymouth, VT 05056
MLS# 5065483Listed by: FOUR SEASONS SOTHEBY'S INT'L REALTY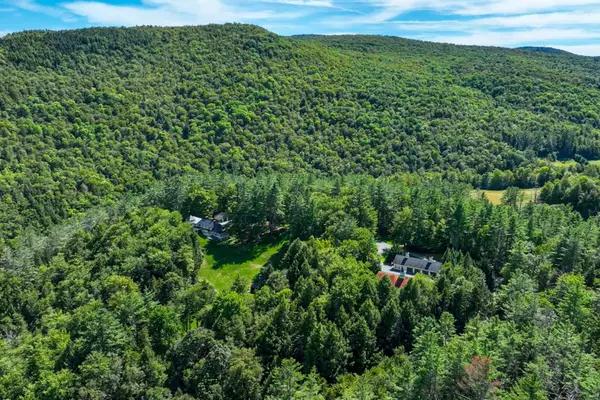 $2,499,000Active4 beds 4 baths5,079 sq. ft.
$2,499,000Active4 beds 4 baths5,079 sq. ft.254 Town Line Road, Plymouth, VT 05056
MLS# 5057998Listed by: KW VERMONT-KILLINGTON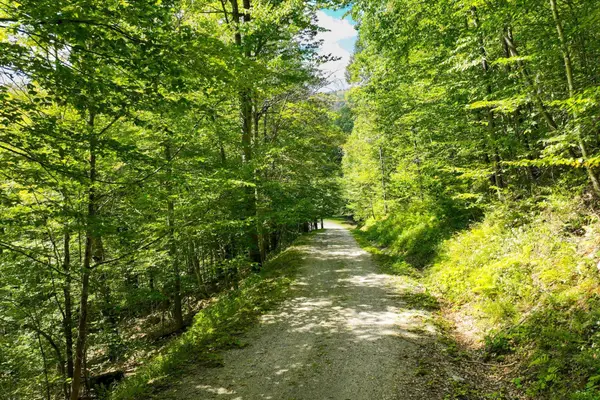 $53,000Active1.5 Acres
$53,000Active1.5 Acres2-66 Goshawk Road, Plymouth, VT 05056
MLS# 5065240Listed by: FOUR SEASONS SOTHEBY'S INT'L REALTY $657,500Active4 beds 4 baths2,126 sq. ft.
$657,500Active4 beds 4 baths2,126 sq. ft.493 Kestrell Drive, Plymouth, VT 05056
MLS# 5065086Listed by: FOUR SEASONS SOTHEBY'S INT'L REALTY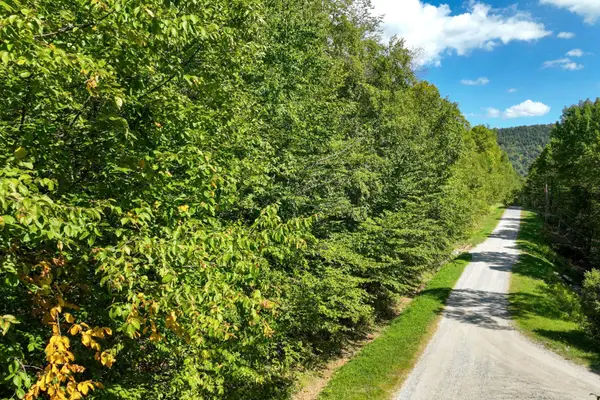 $53,000Active1.9 Acres
$53,000Active1.9 Acres3-57 Snowy Owl Lane, Plymouth, VT 05056
MLS# 5064579Listed by: FOUR SEASONS SOTHEBY'S INT'L REALTY
