422 Mason Hill Road North, Pownal, VT 05261
Local realty services provided by:ERA Key Realty Services
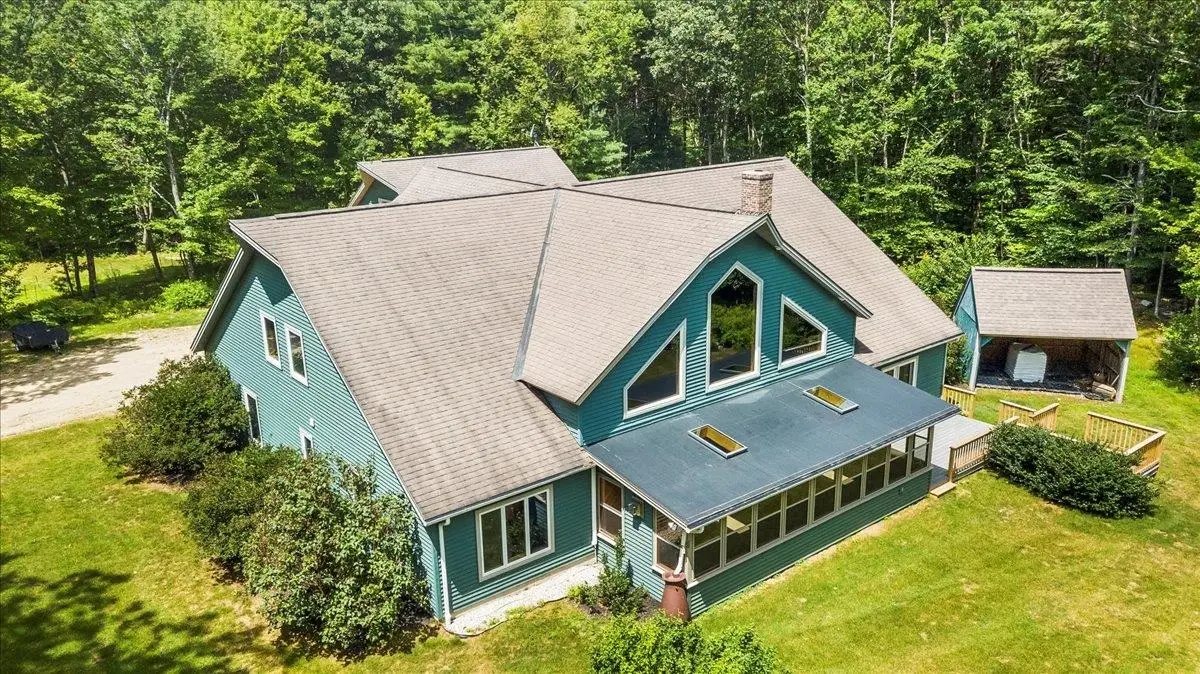
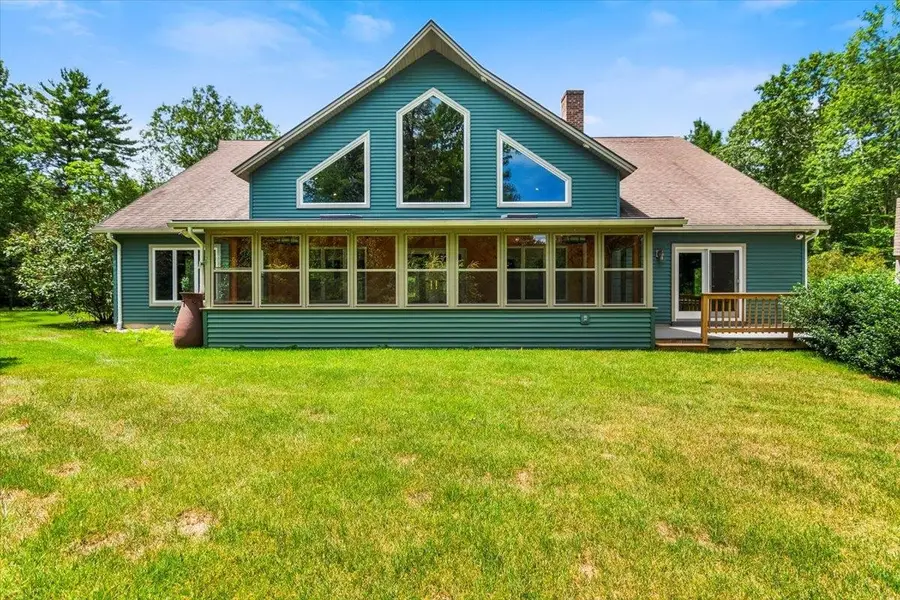

Listed by:vicki wilson
Office:maple leaf realty
MLS#:5053831
Source:PrimeMLS
Price summary
- Price:$745,000
- Price per sq. ft.:$153.8
About this home
At the end of a tree lined drive this country Contemporary awaits you, situated on a private 10 acre parcel with stone walls, mature perennials, and a mix of lawn and woods. The main level enjoys an open floor plan, perfect for entertaining; cooks kitchen with gas range, stainless appliances, pantry cabinets as well as a butler's pantry anchors the space. The two-story fieldstone hearth with pellet stove insert is the main focal point of the living room and there is a dining area as well. The primary suite includes walk-in closet and bath with shower and jacuzzi tub. Rounding out the main level is an office, powder room, dedicated laundry room, two guest bedrooms and a guest bath. The second floor includes a generously sized loft perfect for family room, game room or work from home space. There is an additional half bath, storage room and the whimsical "forest room". 2-story, 2-car heated garage with workshop and mechanical room plus a 3rd full size garage bay on the back. Radiant heat and 5 (you read that right!) mini-splits keep this home eminently comfortable!
Contact an agent
Home facts
- Year built:2003
- Listing Id #:5053831
- Added:16 day(s) ago
- Updated:August 06, 2025 at 08:49 PM
Rooms and interior
- Bedrooms:4
- Total bathrooms:4
- Full bathrooms:2
- Living area:4,844 sq. ft.
Heating and cooling
- Cooling:Mini Split
- Heating:Heat Pump, Radiant, Wood
Structure and exterior
- Roof:Asphalt Shingle
- Year built:2003
- Building area:4,844 sq. ft.
- Lot area:10.02 Acres
Schools
- High school:Mt. Anthony Sr. UHSD 14
- Middle school:Mt. Anthony Union Middle Sch
- Elementary school:Pownal Elementary School
Utilities
- Sewer:Concrete, Mound, Private
Finances and disclosures
- Price:$745,000
- Price per sq. ft.:$153.8
- Tax amount:$10,224 (2024)
New listings near 422 Mason Hill Road North
- New
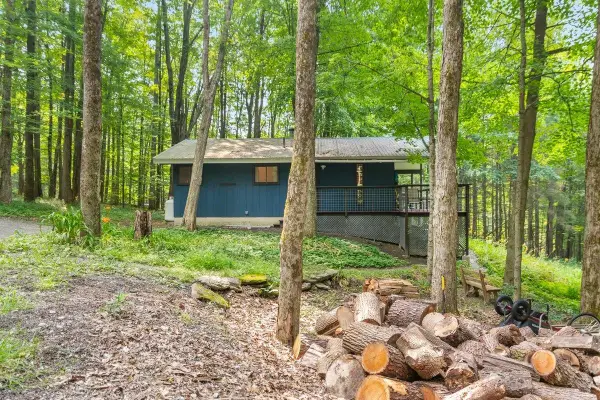 $269,000Active2 beds 1 baths792 sq. ft.
$269,000Active2 beds 1 baths792 sq. ft.1288 Brookman Road, Pownal, VT 05261
MLS# 5056062Listed by: EXP REALTY  $365,000Active2 beds 2 baths1,542 sq. ft.
$365,000Active2 beds 2 baths1,542 sq. ft.509 Thompson Pond Road, Pownal, VT 05261
MLS# 5053461Listed by: MAHAR MCCARTHY REAL ESTATE $20,000Active3 Acres
$20,000Active3 Acres0 US Route 7, Pownal, VT 05261
MLS# 5052694Listed by: KW VERMONT - BRENDA JONES REAL ESTATE GROUP $325,000Pending3 beds 2 baths1,664 sq. ft.
$325,000Pending3 beds 2 baths1,664 sq. ft.93 Pace Road, Pownal, VT 05201-8755
MLS# 5043754Listed by: RE/MAX NORTH PROFESSIONALS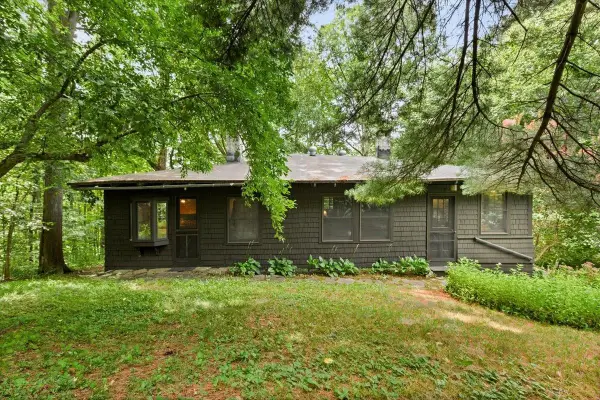 $349,900Pending3 beds 2 baths1,658 sq. ft.
$349,900Pending3 beds 2 baths1,658 sq. ft.224 Burrington Road, Pownal, VT 05261
MLS# 5051606Listed by: MAHAR MCCARTHY REAL ESTATE $119,900Pending25.7 Acres
$119,900Pending25.7 Acres0000 Skiparee Road, Pownal, VT 05261
MLS# 5049785Listed by: KW VERMONT - BRENDA JONES REAL ESTATE GROUP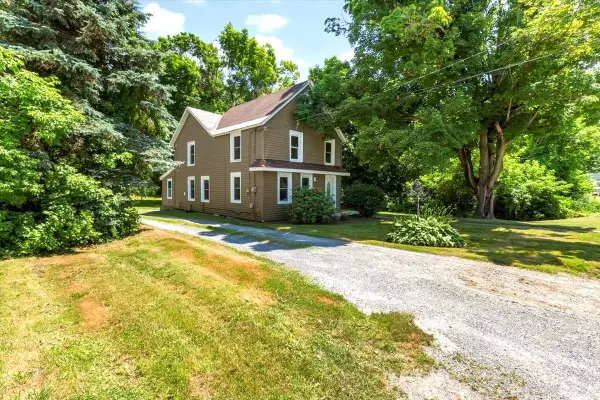 $279,900Active3 beds 3 baths1,810 sq. ft.
$279,900Active3 beds 3 baths1,810 sq. ft.3530 VT Route 346, Pownal, VT 05261
MLS# 5049618Listed by: HOFFMAN REAL ESTATE $110,000Pending3 beds 1 baths1,366 sq. ft.
$110,000Pending3 beds 1 baths1,366 sq. ft.40 Washing Brook Road, Pownal, VT 05201
MLS# 5048586Listed by: MAPLE LEAF REALTY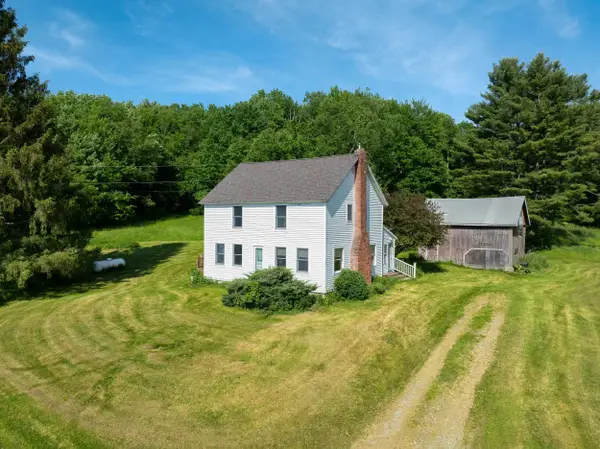 $575,000Active4 beds 2 baths1,982 sq. ft.
$575,000Active4 beds 2 baths1,982 sq. ft.556 Mann Hill Road, Pownal, VT 05261
MLS# 5046972Listed by: HARSCH ASSOCIATES
