143 Smithers Drive, Randolph, VT 05060-9095
Local realty services provided by:ERA Key Realty Services
143 Smithers Drive,Randolph, VT 05060-9095
$529,000
- 4 Beds
- 2 Baths
- 2,568 sq. ft.
- Single family
- Active
Listed by: kevin caseyCell: 802-272-3266
Office: coldwell banker hickok & boardman / e. montpelier
MLS#:5045163
Source:PrimeMLS
Price summary
- Price:$529,000
- Price per sq. ft.:$160.89
About this home
Charming 4-bedroom home on 10+ acres in Randolph, Vermont. Nestled in the hills of Randolph yet conveniently close to Gifford Medical Center, local schools, and I-89, this 4-bedroom, 3-bath home offers the perfect blend of privacy and accessibility. Located on a private road off the highly sought-after Fish Hill Road, the property sits on 10.1 acres of gently rolling land with open fields, wooded trails, and limitless potential. Inside, you'll find a spacious open-concept floor plan ideal for modern living. A light-filled sunken living room is adjacent to a very large first-floor primary suite for easy single-level living. Upstairs bedrooms have large walk-in closets, built-ins, and a second-floor laundry room with space for folding and storage. The attached two-car garage has a very large 760 square foot studio with skylights and a Vermont Castings propane stove, perfect for remote work, music room, or yoga studio. Enjoy the peace and quiet from the oversized front deck or reclaim the surrounding trails and fields to create your own private retreat. Whether you're seeking a country homestead or a serene weekend getaway, this special property offers a rare opportunity in a prime Randolph location.
Contact an agent
Home facts
- Year built:1984
- Listing ID #:5045163
- Added:251 day(s) ago
- Updated:February 10, 2026 at 11:30 AM
Rooms and interior
- Bedrooms:4
- Total bathrooms:2
- Full bathrooms:2
- Living area:2,568 sq. ft.
Heating and cooling
- Heating:Baseboard
Structure and exterior
- Roof:Asphalt Shingle
- Year built:1984
- Building area:2,568 sq. ft.
- Lot area:10.1 Acres
Finances and disclosures
- Price:$529,000
- Price per sq. ft.:$160.89
- Tax amount:$9,308 (2025)
New listings near 143 Smithers Drive
- New
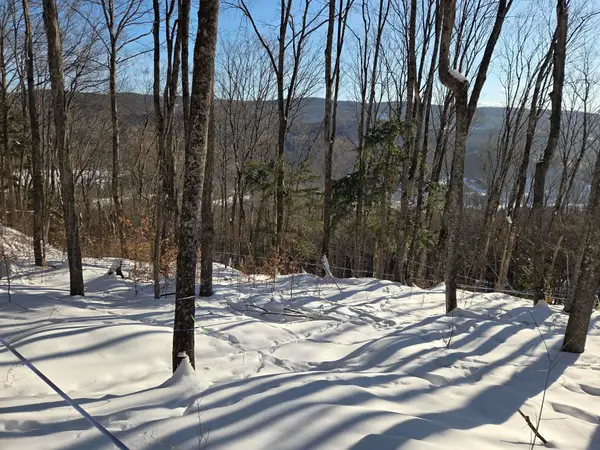 $48,900Active8 Acres
$48,900Active8 Acres0 Route 66, Randolph, VT 05060
MLS# 5076328Listed by: VERMONT HERITAGE REAL ESTATE - New
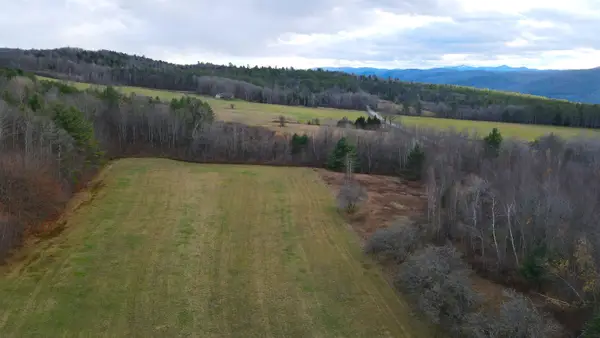 $150,000Active10 Acres
$150,000Active10 AcresLot 3 Fish Hill Road, Randolph, VT 05060
MLS# 5075935Listed by: CENTURY 21 THE ONE - New
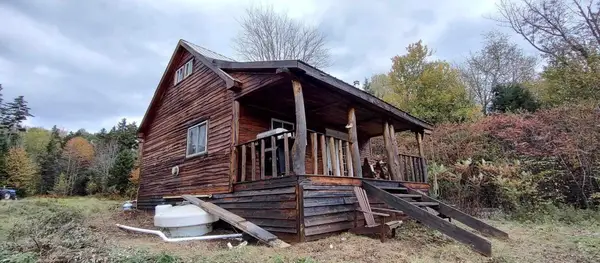 $430,000Active1 beds -- baths484 sq. ft.
$430,000Active1 beds -- baths484 sq. ft.630 Lefebvre Road, Randolph, VT 05060
MLS# 5075714Listed by: CENTURY 21 THE ONE 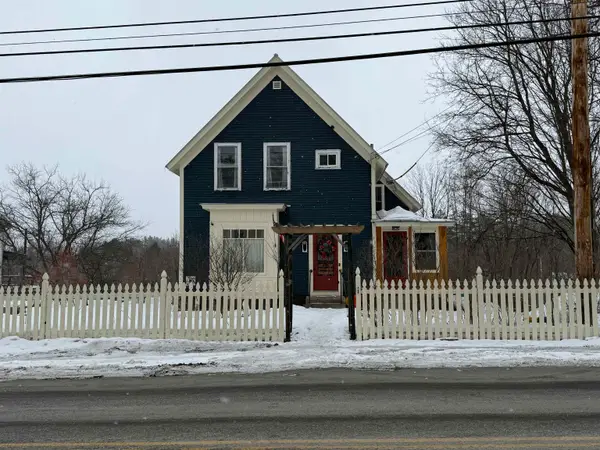 $319,000Pending4 beds 2 baths1,597 sq. ft.
$319,000Pending4 beds 2 baths1,597 sq. ft.50 South Pleasant Street, Randolph, VT 05060
MLS# 5074750Listed by: VERMONT HERITAGE REAL ESTATE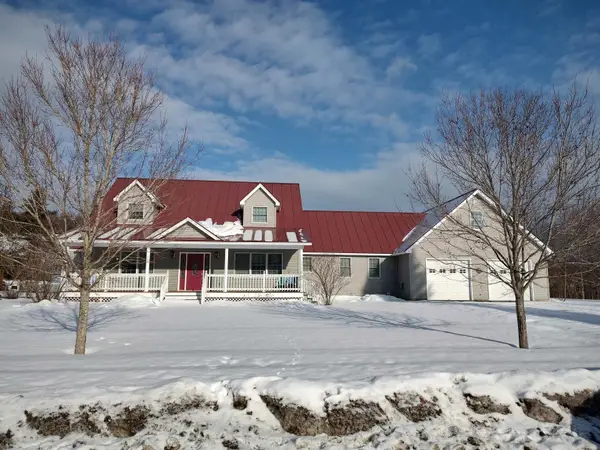 $579,000Active3 beds 3 baths3,696 sq. ft.
$579,000Active3 beds 3 baths3,696 sq. ft.3 Greenhouse Avenue, Randolph, VT 05060
MLS# 5074372Listed by: VERMONT HERITAGE REAL ESTATE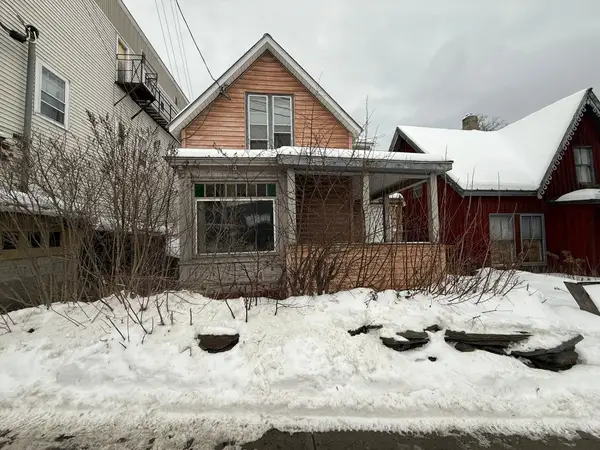 $45,000Active4 beds 1 baths1,496 sq. ft.
$45,000Active4 beds 1 baths1,496 sq. ft.12 Pleasant Street, Randolph, VT 05060
MLS# 5073284Listed by: EXP REALTY $309,000Pending4 beds 2 baths2,365 sq. ft.
$309,000Pending4 beds 2 baths2,365 sq. ft.43 Central Street, Randolph, VT 05060
MLS# 5072857Listed by: VERMONT HERITAGE REAL ESTATE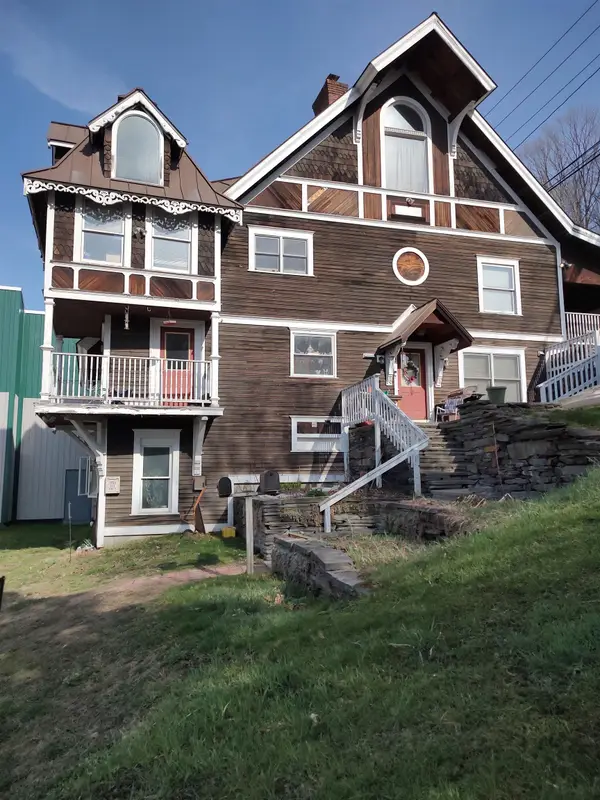 $469,000Active5 beds 3 baths3,666 sq. ft.
$469,000Active5 beds 3 baths3,666 sq. ft.6 Park Street, Randolph, VT 05060
MLS# 5071820Listed by: VERMONT HERITAGE REAL ESTATE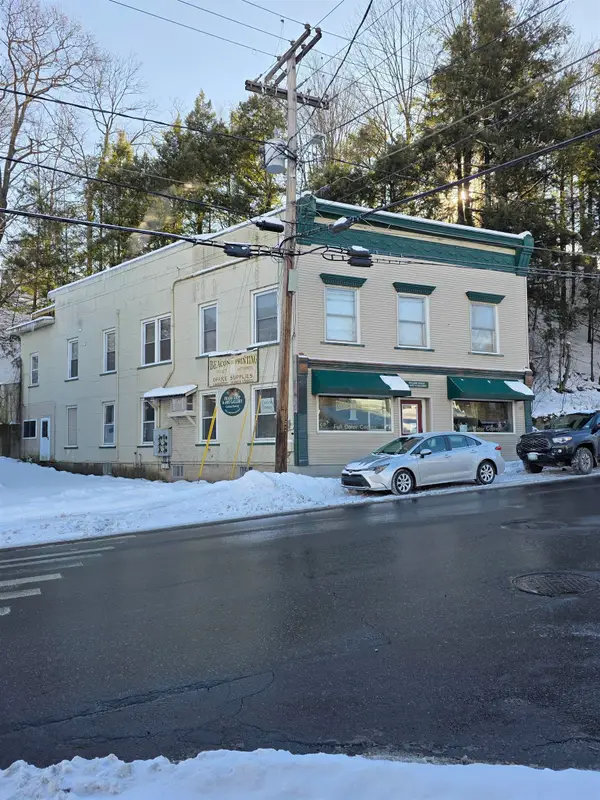 $309,000Pending3 beds 3 baths4,511 sq. ft.
$309,000Pending3 beds 3 baths4,511 sq. ft.18 South Main Street, Randolph, VT 05060
MLS# 5071366Listed by: VERMONT HERITAGE REAL ESTATE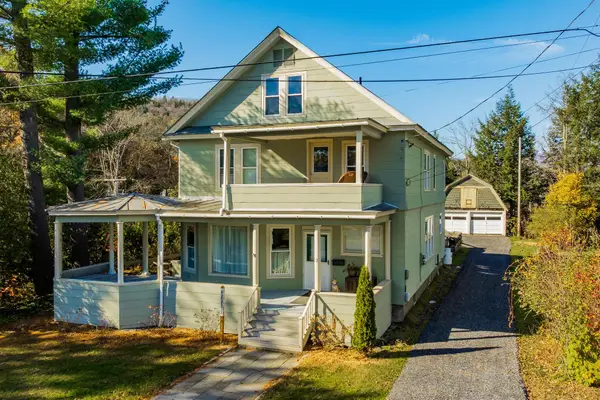 $540,000Active4 beds 2 baths2,554 sq. ft.
$540,000Active4 beds 2 baths2,554 sq. ft.2 Emerson Terrace, Randolph, VT 05060
MLS# 5069750Listed by: KW COASTAL AND LAKES & MOUNTAINS REALTY/HANOVER

