918 Hebard Hill Road, Randolph, VT 05060
Local realty services provided by:ERA Key Realty Services
918 Hebard Hill Road,Randolph, VT 05060
$529,000
- 3 Beds
- 2 Baths
- 2,708 sq. ft.
- Single family
- Active
Listed by: the malley groupPhone: 802-488-3499
Office: kw vermont
MLS#:5058236
Source:PrimeMLS
Price summary
- Price:$529,000
- Price per sq. ft.:$172.54
About this home
Perched on a sunny knoll, this lovingly maintained and updated home offers the perfect blend of comfort, convenience & natural beauty. Enjoy sweeping views to the west & south, including breathtaking sunsets over Killington and the Green Mountains! The beautifully updated kitchen features classic beadboard shaker cabinetry, granite countertops, under-cabinet lighting & a large island with seating on both sides. The open-concept kitchen & dining area creates a warm, inviting space for gatherings while a grilling deck off the kitchen adds even more entertaining potential. Hardwood flooring flows throughout the main level, which includes a cozy sitting area with a propane fireplace, a spacious living room that easily accommodates a sectional & TV, a full bathroom and a convenient office space. Upstairs, a generous landing provides a quiet nook for relaxation. The primary bedroom offers double closets & room for a sitting area, while two more bedrooms and a ¾ bath complete this level. The walk-out lower level features a versatile rec room, an exercise space & laundry room, giving you space to spread out. Additional highlights include a detached two-car garage, beautiful mature gardens, and a partially covered front porch to enjoy the changing seasons. With recent updates including a modern kitchen and bathroom, this move-in-ready home combines rural tranquility with unbeatable convenience. Great, peaceful location just minutes from I-89, VAST trails & downtown Randolph!
Contact an agent
Home facts
- Year built:1972
- Listing ID #:5058236
- Added:114 day(s) ago
- Updated:December 17, 2025 at 01:34 PM
Rooms and interior
- Bedrooms:3
- Total bathrooms:2
- Full bathrooms:1
- Living area:2,708 sq. ft.
Heating and cooling
- Heating:Baseboard, Hot Water, Oil
Structure and exterior
- Roof:Asphalt Shingle
- Year built:1972
- Building area:2,708 sq. ft.
- Lot area:1 Acres
Schools
- High school:Randolph UHSD #2
- Middle school:Randolph School UHSD #2
- Elementary school:Randolph Elementary School
Utilities
- Sewer:Leach Field, Septic
Finances and disclosures
- Price:$529,000
- Price per sq. ft.:$172.54
- Tax amount:$8,310 (2026)
New listings near 918 Hebard Hill Road
- New
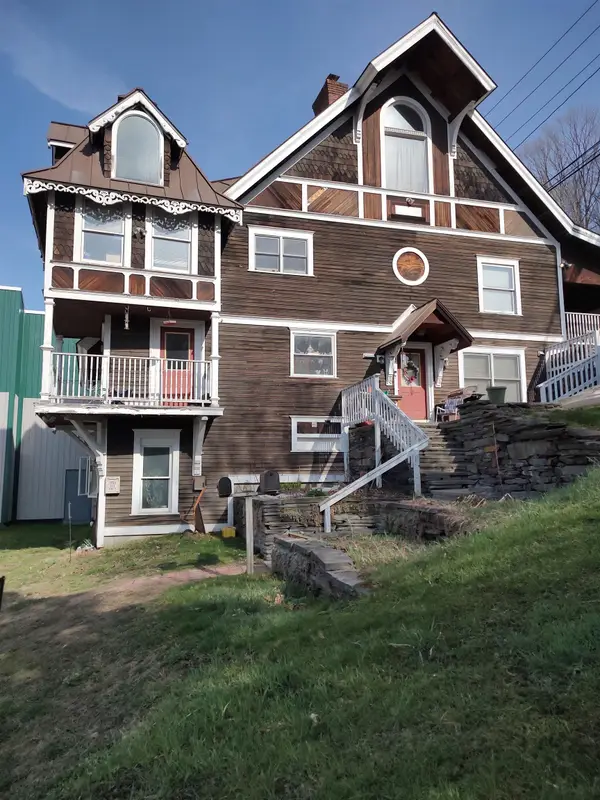 $469,000Active5 beds 3 baths3,666 sq. ft.
$469,000Active5 beds 3 baths3,666 sq. ft.6 Park Street, Randolph, VT 05060
MLS# 5071820Listed by: VERMONT HERITAGE REAL ESTATE 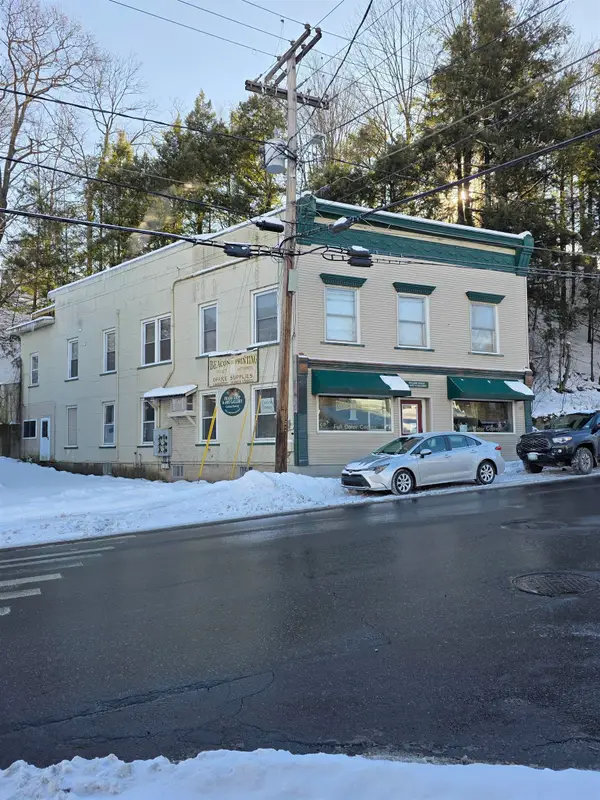 $309,000Active3 beds 3 baths4,511 sq. ft.
$309,000Active3 beds 3 baths4,511 sq. ft.18 South Main Street, Randolph, VT 05060
MLS# 5071366Listed by: VERMONT HERITAGE REAL ESTATE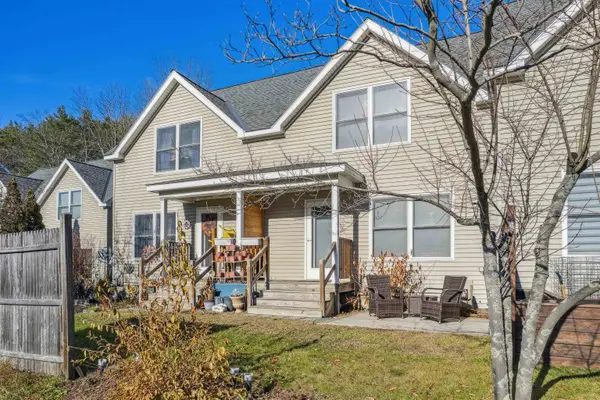 $269,000Active2 beds 2 baths1,036 sq. ft.
$269,000Active2 beds 2 baths1,036 sq. ft.15 Harlow Hill #C, Randolph, VT 05060
MLS# 5070681Listed by: HALL COLLINS REAL ESTATE GROUP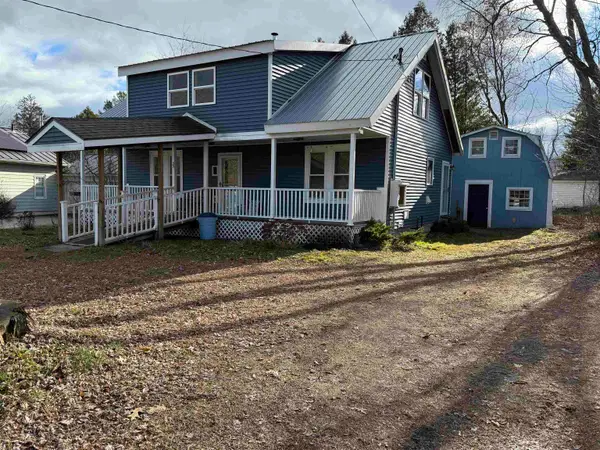 $239,000Pending3 beds 1 baths1,690 sq. ft.
$239,000Pending3 beds 1 baths1,690 sq. ft.33 Maple Street, Randolph, VT 05060
MLS# 5070620Listed by: VERMONT HERITAGE REAL ESTATE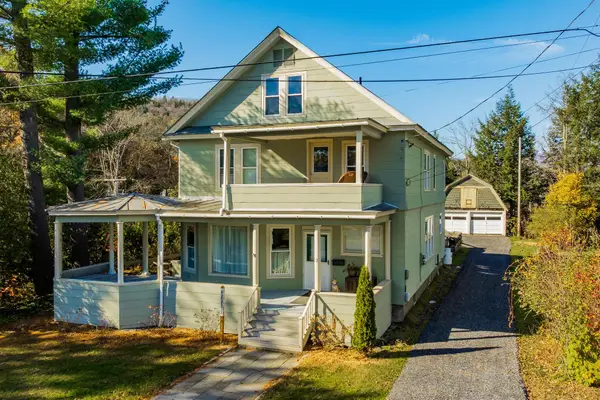 $560,000Active4 beds 2 baths2,554 sq. ft.
$560,000Active4 beds 2 baths2,554 sq. ft.2 Emerson Terrace, Randolph, VT 05060
MLS# 5069750Listed by: KW COASTAL AND LAKES & MOUNTAINS REALTY/HANOVER $375,000Active3 beds 2 baths1,129 sq. ft.
$375,000Active3 beds 2 baths1,129 sq. ft.1084 South Randolph Road, Randolph, VT 05060
MLS# 5067494Listed by: HALL COLLINS REAL ESTATE GROUP $650,000Pending3 beds 3 baths2,344 sq. ft.
$650,000Pending3 beds 3 baths2,344 sq. ft.2024 Hebard Hill Road, Randolph, VT 05060
MLS# 5064812Listed by: KW VERMONT $125,000Pending3 beds 2 baths1,428 sq. ft.
$125,000Pending3 beds 2 baths1,428 sq. ft.2077 VT Route 12 North, Randolph, VT 05060
MLS# 5063056Listed by: RURAL VERMONT REAL ESTATE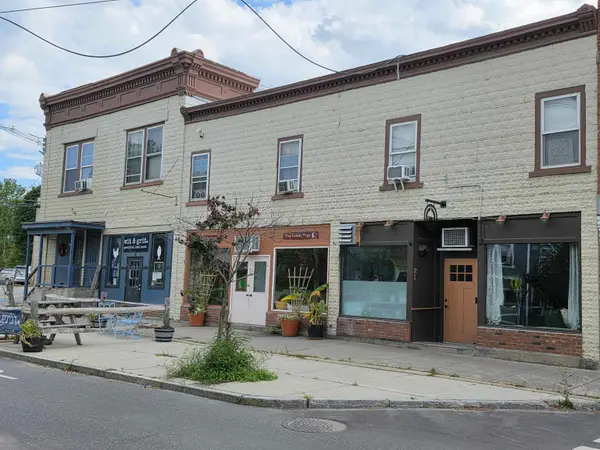 $709,000Active7 beds 5 baths10,048 sq. ft.
$709,000Active7 beds 5 baths10,048 sq. ft.25 Back Street, Randolph, VT 05060
MLS# 5060437Listed by: VERMONT HERITAGE REAL ESTATE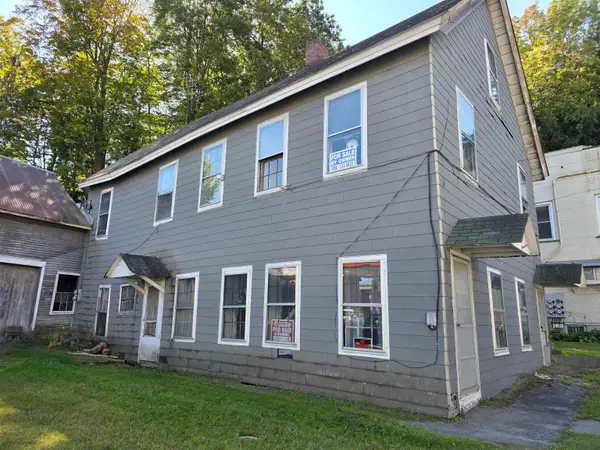 $99,500Active-- beds 2 baths3,692 sq. ft.
$99,500Active-- beds 2 baths3,692 sq. ft.16 South Main Street, Randolph, VT 05060
MLS# 5060409Listed by: VERMONT HERITAGE REAL ESTATE
