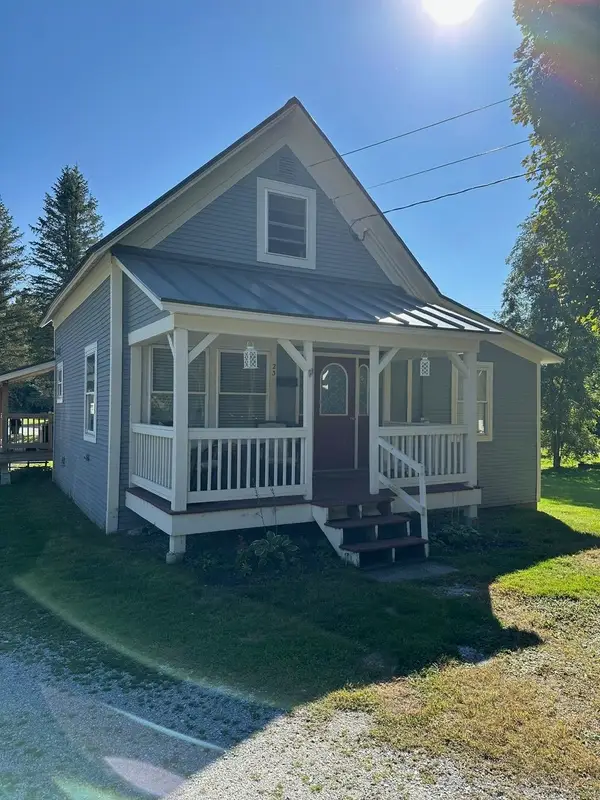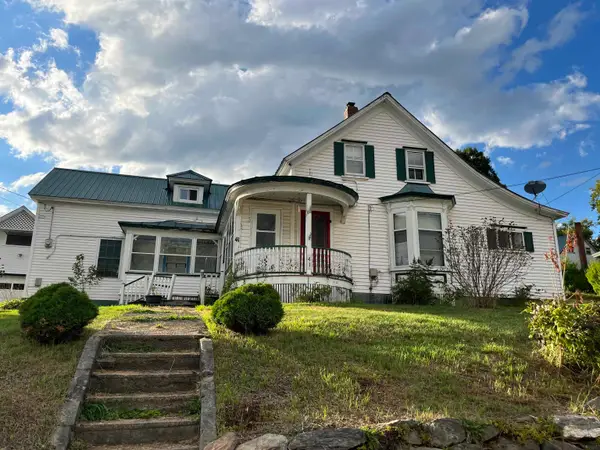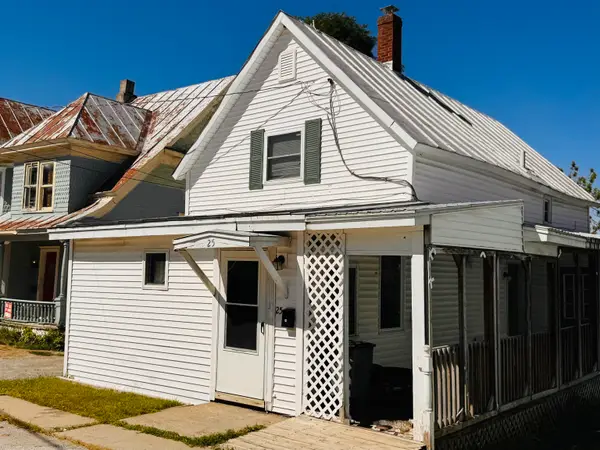74 Wightman Hill Road, Richford, VT 05476
Local realty services provided by:ERA Key Realty Services
Listed by: brandi labounty
Office: four seasons sotheby's int'l realty
MLS#:5045546
Source:PrimeMLS
Price summary
- Price:$749,000
- Price per sq. ft.:$239.68
About this home
Thoughtfully positioned in the Vermont countryside, this distinguished residence commands 27 pristine acres with sweeping views of Jay Peak. The seamlessly designed interior showcases artisanal craftsmanship, featuring hand-selected antique maple doors, Italian plaster finishes, and wide-plank flooring secured with period-authentic square nails. Exposed beams and a Rumford fireplace in the living room and upper-level bedroom create an atmosphere of refined authenticity. The chef's kitchen, graced with Corian countertops, captures morning light, while the home's mindful architecture orients bathrooms along the northern wall, with living spaces following the sun’s natural path. A masterfully crafted, partially finished post-and-beam barn offers radiant floor heating and solar-ready infrastructure, styled with luxury in mind - welcome an income-producing opportunity or achieve the dream of multi-generational living. A standing seam roof crowns both the main residence and barn. The grounds present an established apple orchard, private trails, flowering perennials, and high meadow mountain views, featuring a serene pond tucked into the wood line. A fenced garden with raised beds complements the custom pavilion, echoing the Greek Revival home. Known as 'Firefly Hill,' this Vermont estate offers proximity to Montgomery's amenities and acclaimed skiing destinations. A whole-house generator and new double septic system ensure modern convenience amid pastoral splendors.
Contact an agent
Home facts
- Year built:1996
- Listing ID #:5045546
- Added:247 day(s) ago
- Updated:October 07, 2025 at 12:00 AM
Rooms and interior
- Bedrooms:6
- Total bathrooms:3
- Full bathrooms:3
- Living area:3,125 sq. ft.
Heating and cooling
- Heating:Hot Air, Radiant, Radiant Floor
Structure and exterior
- Roof:Metal
- Year built:1996
- Building area:3,125 sq. ft.
- Lot area:27 Acres
Schools
- High school:Richford Senior High School
- Middle school:Richford Jr/Sr High School
- Elementary school:Richford Elementary School
Utilities
- Sewer:Mound, Septic
Finances and disclosures
- Price:$749,000
- Price per sq. ft.:$239.68
- Tax amount:$11,314 (2024)
New listings near 74 Wightman Hill Road
 $274,900Active3 beds 2 baths1,236 sq. ft.
$274,900Active3 beds 2 baths1,236 sq. ft.23 Intervale Avenue, Richford, VT 05476
MLS# 5064765Listed by: CENTURY 21 NORTH EAST $275,000Pending4 beds 2 baths2,216 sq. ft.
$275,000Pending4 beds 2 baths2,216 sq. ft.455 Hardwood Hill, Richford, VT 05476
MLS# 5064042Listed by: FLEX REALTY $69,900Pending4 beds 2 baths2,292 sq. ft.
$69,900Pending4 beds 2 baths2,292 sq. ft.41 Province Street, Richford, VT 05476
MLS# 5058209Listed by: VERMONT MOUNTAIN REAL ESTATE $280,000Active4 beds 2 baths1,680 sq. ft.
$280,000Active4 beds 2 baths1,680 sq. ft.30 North Avenue, Richford, VT 05476
MLS# 5057263Listed by: COLDWELL BANKER HICKOK AND BOARDMAN $149,300Active3 beds 2 baths1,566 sq. ft.
$149,300Active3 beds 2 baths1,566 sq. ft.25 Sweat Street, Richford, VT 05476
MLS# 5056935Listed by: SHERWOOD REAL ESTATE $135,000Active3 beds 1 baths1,216 sq. ft.
$135,000Active3 beds 1 baths1,216 sq. ft.60 Powell Street, Richford, VT 05476
MLS# 5048215Listed by: SHERWOOD REAL ESTATE $49,000Active0.75 Acres
$49,000Active0.75 Acres311, Lot 5 Main Street, Richford, VT 05476
MLS# 4967426Listed by: EXP REALTY $150,000Active7.5 Acres
$150,000Active7.5 Acres311, Lot 8 Main Street, Richford, VT 05476
MLS# 4967429Listed by: EXP REALTY $49,000Active0.87 Acres
$49,000Active0.87 Acres311, Lot 4 Main Street, Richford, VT 05476
MLS# 4967425Listed by: EXP REALTY

