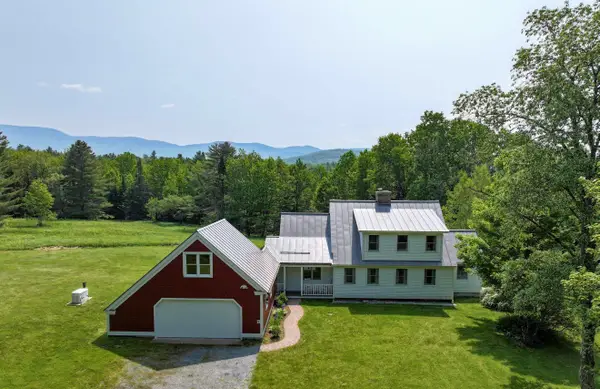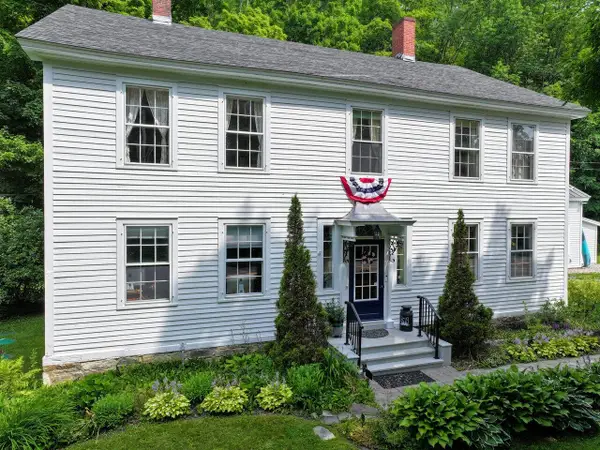2430 North Branch Road, Ripton, VT 05760
Local realty services provided by:ERA Key Realty Services



2430 North Branch Road,Ripton, VT 05760
$2,699,000
- 3 Beds
- 3 Baths
- 2,112 sq. ft.
- Single family
- Pending
Listed by:amey ryanCell: 802-989-8156
Office:ipj real estate
MLS#:5030370
Source:PrimeMLS
Price summary
- Price:$2,699,000
- Price per sq. ft.:$931.98
About this home
Whether your searching for a family compound with income potential or a hospitality lifestyle, the Robert Frost Mountain Cabins offer a blend of rustic charm and modern convenience, with significant potential for expansion and diverse income opportunities. It includes a primary residence, an accessory dwelling unit (ADU), a multi-purpose building, seven timber frame cabins (with permits for three more), and various utility buildings. The property offers stunning views of the Green Mountain National Forest and features modern amenities like high-speed fiber internet, EV chargers, and a solar array. The cabins are fully equipped with two bedrooms, kitchens, and screened-in porches. Guest amenities include a 6-person hot tub, trails, campfire pits, and access to foot trails and the VAST Snowmobile Trail Network. Nearby to the Middlebury College Snowbowl, Rikert Touring Center and miles of hiking. The property has a high occupancy rate and a strong base of repeat guests-it is a lucrative investment opportunity. Located near Middlebury College, the cabins attract visitors for family reunions, graduations, and cultural events. The property is ideal for investors, hospitality entrepreneurs, or as a private family retreat. The main house has been recently renovated and includes three bedrooms, 2.5 baths, and an office. The ADU, built in 2021, offers additional living space. The property also features a timber frame/partial straw bale building, equipment shed, and recycling shed.
Contact an agent
Home facts
- Year built:1978
- Listing Id #:5030370
- Added:169 day(s) ago
- Updated:August 01, 2025 at 07:15 AM
Rooms and interior
- Bedrooms:3
- Total bathrooms:3
- Full bathrooms:1
- Living area:2,112 sq. ft.
Heating and cooling
- Cooling:Mini Split
- Heating:Electric, Heat Pump, Wood
Structure and exterior
- Roof:Metal, Standing Seam
- Year built:1978
- Building area:2,112 sq. ft.
- Lot area:112.1 Acres
Schools
- High school:Middlebury Senior UHSD #3
- Middle school:Middlebury Union Middle #3
- Elementary school:Ripton Elementary School
Utilities
- Sewer:Concrete, Mound, On Site Septic Exists, Plastic, Private, Pumping Station, Septic, Septic Design Available
Finances and disclosures
- Price:$2,699,000
- Price per sq. ft.:$931.98
- Tax amount:$20,953 (2024)
New listings near 2430 North Branch Road
- New
 $200,000Active15.1 Acres
$200,000Active15.1 Acres00 North Branch Road, Ripton, VT 05766
MLS# 5055990Listed by: BHHS VERMONT REALTY GROUP/MIDDLEBURY - New
 $199,500Active2 beds 2 baths480 sq. ft.
$199,500Active2 beds 2 baths480 sq. ft.344 Hemlock Lane, Ripton, VT 05766
MLS# 5055835Listed by: EMILO REAL ESTATE, LLC  $495,000Pending2 beds 3 baths974 sq. ft.
$495,000Pending2 beds 3 baths974 sq. ft.498 Scott Road, Ripton, VT 05766
MLS# 5051293Listed by: IPJ REAL ESTATE $795,000Pending3 beds 2 baths2,922 sq. ft.
$795,000Pending3 beds 2 baths2,922 sq. ft.808 Peddlers Bridge Road, Ripton, VT 05766
MLS# 5046306Listed by: IPJ REAL ESTATE $1,200,000Active11 beds 11 baths5,258 sq. ft.
$1,200,000Active11 beds 11 baths5,258 sq. ft.1233 Route 125, Ripton, VT 05766
MLS# 5032042Listed by: COLDWELL BANKER HICKOK AND BOARDMAN

