2140 Brandon Mountain Road, Rochester, VT 05767
Local realty services provided by:ERA Key Realty Services
2140 Brandon Mountain Road,Rochester, VT 05767
$499,000
- 3 Beds
- 2 Baths
- 2,656 sq. ft.
- Single family
- Active
Listed by: kyle kershner
Office: killington pico realty
MLS#:5064748
Source:PrimeMLS
Price summary
- Price:$499,000
- Price per sq. ft.:$187.88
About this home
Tucked away on a picturesque 3-acre lot, this classic three-bedroom expanded Cape offers privacy, seclusion, and peaceful views in a beautiful Rochester valley setting. Set nearly 700 feet back from the road and bordering the Green Mountain National Forest, the property enjoys a tranquil natural backdrop where a scenic pond at the edge of the land attracts birds and wildlife. The main level features a comfortable living room with a woodstove, an open kitchen and dining area, a cozy keeping room connecting to the attached two-car garage, a half bath, and a screened porch for enjoying summer evenings. Upstairs, you’ll find three bedrooms and a full bath, including a spacious primary bedroom with vaulted ceilings, exposed beams, and a private balcony overlooking the landscape. With a little TLC, this property has all the makings of a truly special retreat—ideal as a quiet primary home or bucolic mountain getaway. Don't miss your opportunity - call today!
Contact an agent
Home facts
- Year built:1991
- Listing ID #:5064748
- Added:137 day(s) ago
- Updated:February 22, 2026 at 11:25 AM
Rooms and interior
- Bedrooms:3
- Total bathrooms:2
- Living area:2,656 sq. ft.
Heating and cooling
- Heating:Hot Air
Structure and exterior
- Roof:Standing Seam
- Year built:1991
- Building area:2,656 sq. ft.
- Lot area:2.61 Acres
Schools
- High school:Choice
- Middle school:Choice
- Elementary school:Choice
Utilities
- Sewer:Private, Septic
Finances and disclosures
- Price:$499,000
- Price per sq. ft.:$187.88
- Tax amount:$8,258 (2026)
New listings near 2140 Brandon Mountain Road
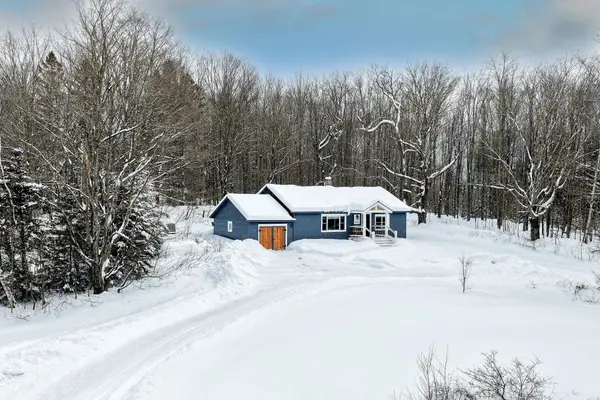 $425,000Active2 beds 1 baths1,208 sq. ft.
$425,000Active2 beds 1 baths1,208 sq. ft.3078 North Hollow Road, Rochester, VT 05767
MLS# 5075975Listed by: KILLINGTON PICO REALTY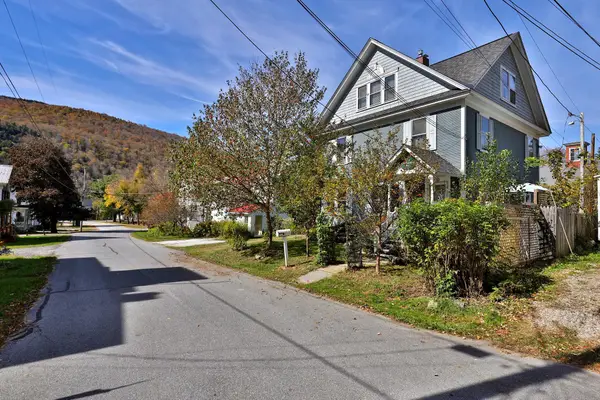 $399,000Active5 beds 4 baths2,200 sq. ft.
$399,000Active5 beds 4 baths2,200 sq. ft.109 Park Row, Rochester, VT 05767
MLS# 5069503Listed by: KILLINGTON PICO REALTY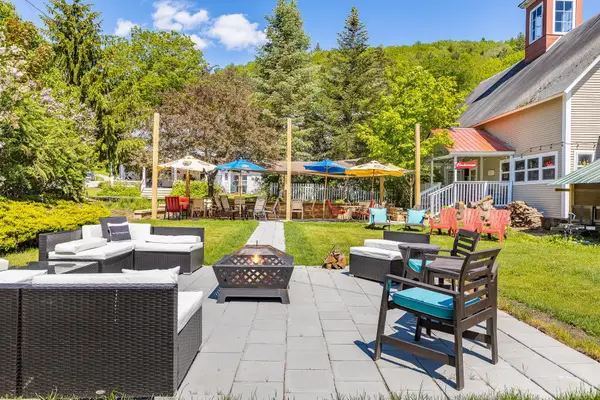 $795,000Active6 beds 9 baths4,744 sq. ft.
$795,000Active6 beds 9 baths4,744 sq. ft.19 Huntington Place, Rochester, VT 05767
MLS# 5068758Listed by: FOUR SEASONS SOTHEBY'S INT'L REALTY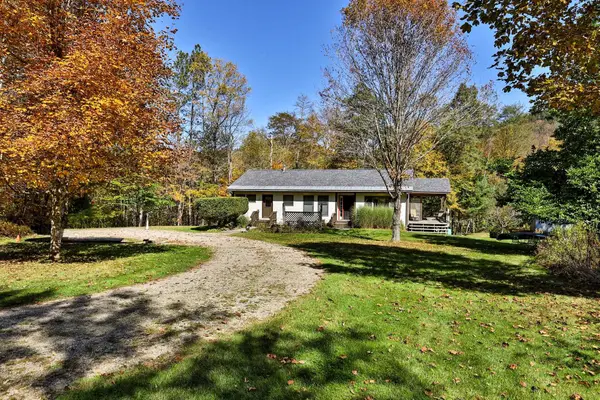 $519,000Active3 beds 3 baths2,736 sq. ft.
$519,000Active3 beds 3 baths2,736 sq. ft.185 Beans Bridge Road, Rochester, VT 05767
MLS# 5067144Listed by: KILLINGTON PICO REALTY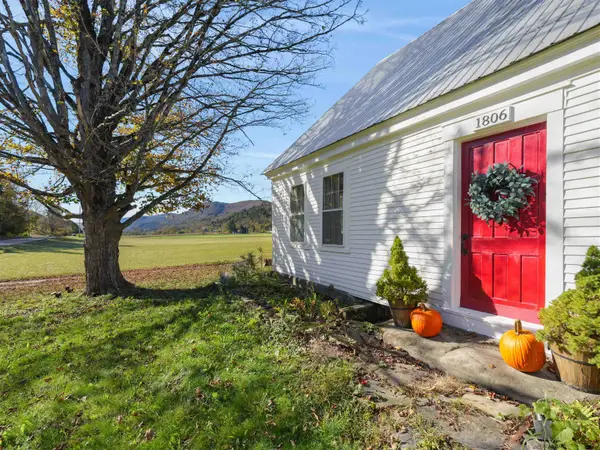 $385,000Active4 beds 2 baths2,554 sq. ft.
$385,000Active4 beds 2 baths2,554 sq. ft.1806 Route 100 South, Rochester, VT 05767
MLS# 5064349Listed by: ELEVATIONS TEAM - REAL BROKER LLC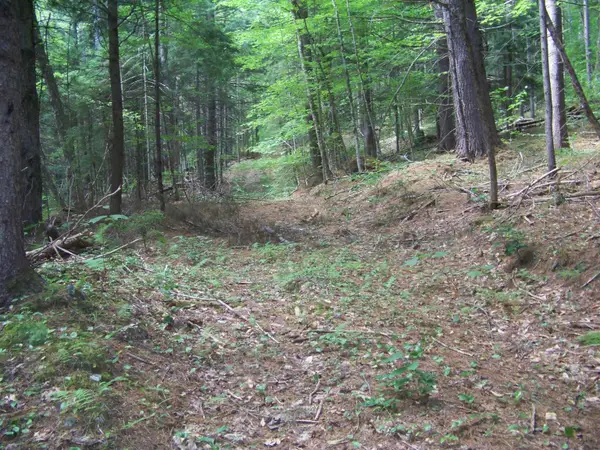 $59,000Active3.15 Acres
$59,000Active3.15 Acres1003 Quarry Hill Road, Rochester, VT 05767
MLS# 5061980Listed by: XSELL REALTY LLC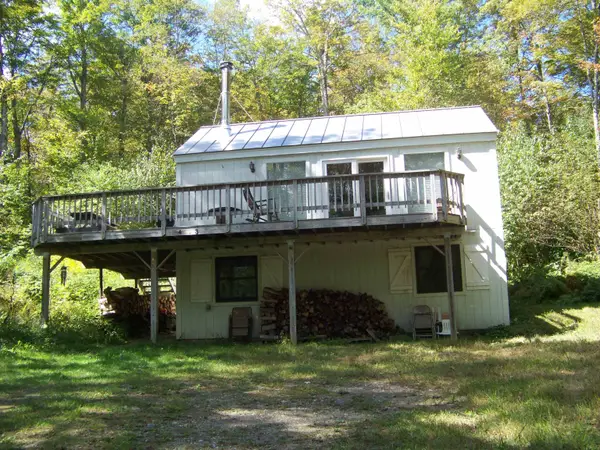 $299,000Active3 beds 2 baths1,248 sq. ft.
$299,000Active3 beds 2 baths1,248 sq. ft.436 Mountain View Loop, Rochester, VT 05767
MLS# 5059696Listed by: XSELL REALTY LLC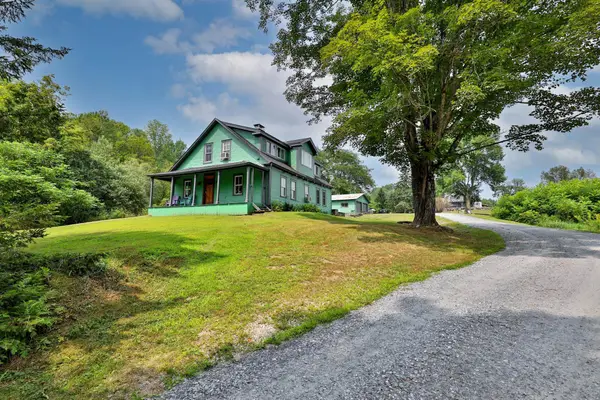 $665,000Active3 beds 2 baths1,882 sq. ft.
$665,000Active3 beds 2 baths1,882 sq. ft.162 Campbell Road, Rochester, VT 05767
MLS# 5057042Listed by: KILLINGTON PICO REALTY $175,000Active17 Acres
$175,000Active17 Acrestbd Quarry Hill Road, Rochester, VT 05767
MLS# 5050106Listed by: XSELL REALTY LLC

