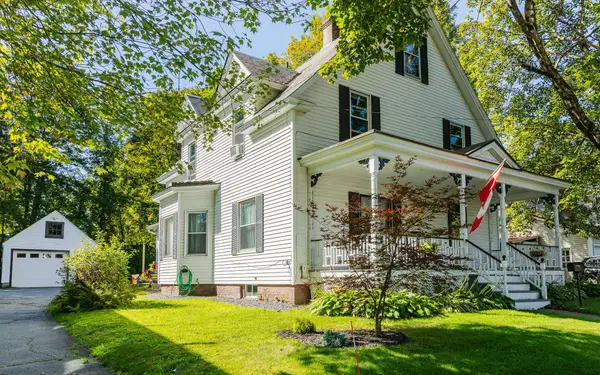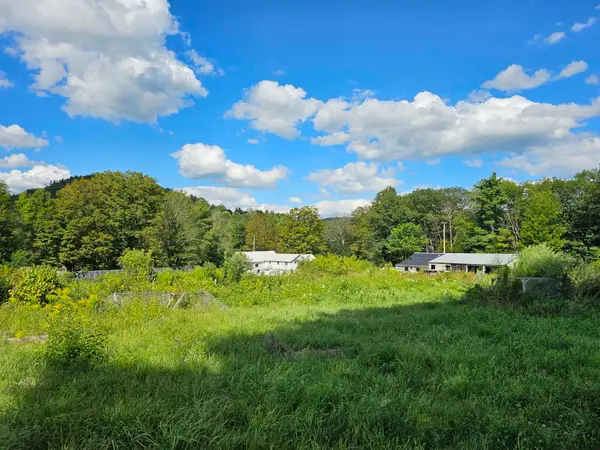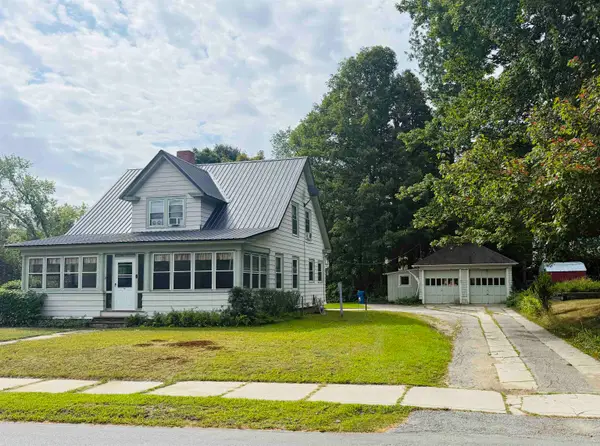16 Pearce Circle, Rockingham, VT 05101
Local realty services provided by:ERA Key Realty Services
16 Pearce Circle,Rockingham, VT 05101
$330,000
- 4 Beds
- 2 Baths
- 2,472 sq. ft.
- Single family
- Pending
Listed by:rob weltz
Office:barrett & valley assoc. inc
MLS#:5048814
Source:PrimeMLS
Price summary
- Price:$330,000
- Price per sq. ft.:$133.5
About this home
Charming Split-Level Ranch in Desirable Bellows Falls Neighborhood Set on a spacious 0.39-acre corner lot, this well-kept split-level ranch offers comfort, versatility, and great curb appeal. Mature hedges provide privacy in the backyard, creating a peaceful outdoor space. Inside, you'll find four generous bedrooms and two full baths across a thoughtful layout. A convenient mudroom just inside the entry keeps coats, shoes, and bags organized. The lower level features a versatile family room—perfect for relaxing, entertaining, or play—while the main living room offers a cozy propane fireplace. Enjoy outdoor living on the newly finished deck with a hard-top gazebo, great for entertaining. A separate covered porch provides a quiet space for morning coffee or evening unwinding. A 16’ x 12’ shed in the side yard offers ample storage for tools and gear. A modern Tesla solar system (formerly Solar City) with sleek glass tiles adds energy efficiency and style. Located just minutes from Exits 5 and 6 off I-91, this home blends convenience, charm, and functionality—ideal for anyone seeking a move-in-ready home in a great neighborhood. OPEN HOUSE 8/9/25 from 9am-1pm!!
Contact an agent
Home facts
- Year built:1965
- Listing ID #:5048814
- Added:93 day(s) ago
- Updated:September 28, 2025 at 07:17 AM
Rooms and interior
- Bedrooms:4
- Total bathrooms:2
- Full bathrooms:2
- Living area:2,472 sq. ft.
Heating and cooling
- Heating:Baseboard
Structure and exterior
- Roof:Metal
- Year built:1965
- Building area:2,472 sq. ft.
- Lot area:0.39 Acres
Schools
- High school:Bellows Falls UHSD #27
- Middle school:Bellows Falls Middle School
- Elementary school:Rockingham Central Elementary
Utilities
- Sewer:Public Sewer at Street
Finances and disclosures
- Price:$330,000
- Price per sq. ft.:$133.5
- Tax amount:$5,064 (2024)
New listings near 16 Pearce Circle
- New
 $400,000Active3 beds 3 baths2,128 sq. ft.
$400,000Active3 beds 3 baths2,128 sq. ft.5 Vancor Drive, Rockingham, VT 05154
MLS# 5063161Listed by: BRATTLEBORO AREA REALTY - New
 $295,000Active2 beds 1 baths
$295,000Active2 beds 1 baths2137 Brockway Mills Road, Rockingham, VT 05101
MLS# 5062211Listed by: BARRETT AND VALLEY ASSOCIATES INC.  $194,900Pending2 beds 1 baths1,008 sq. ft.
$194,900Pending2 beds 1 baths1,008 sq. ft.734 Missing Link Road, Rockingham, VT 05101
MLS# 5059564Listed by: HIGHLAND REALTY $364,900Active4 beds 2 baths2,316 sq. ft.
$364,900Active4 beds 2 baths2,316 sq. ft.16 Forest Street, Rockingham, VT 05101
MLS# 5059385Listed by: KELLER WILLIAMS REALTY METRO-KEENE $295,000Active13 Acres
$295,000Active13 Acres2137 Brockway Mills Road, Rockingham, VT 05143
MLS# 5059354Listed by: BARRETT AND VALLEY ASSOCIATES INC. $319,000Active3 beds 2 baths1,617 sq. ft.
$319,000Active3 beds 2 baths1,617 sq. ft.18 Williams Terrace, Rockingham, VT 05101
MLS# 5058266Listed by: BARRETT & VALLEY ASSOC. INC $725,000Active4 beds 2 baths1,370 sq. ft.
$725,000Active4 beds 2 baths1,370 sq. ft.98 Darby Hill Road, Rockingham, VT 05101
MLS# 5056355Listed by: TOWN AND COUNTRY REALTY $489,900Active3 beds 2 baths2,724 sq. ft.
$489,900Active3 beds 2 baths2,724 sq. ft.39 Weston Heights Road, Rockingham, VT 05154
MLS# 5055879Listed by: BHG MASIELLO KEENE $239,000Active4 beds 2 baths1,634 sq. ft.
$239,000Active4 beds 2 baths1,634 sq. ft.67 Williams Street Extension, Rockingham, VT 05101
MLS# 5054187Listed by: BERKLEY & VELLER GREENWOOD COUNTRY $125,000Active-- beds -- baths1,968 sq. ft.
$125,000Active-- beds -- baths1,968 sq. ft.10 Taylor Street, Rockingham, VT 05101
MLS# 5052775Listed by: BUFFUM REALTY
