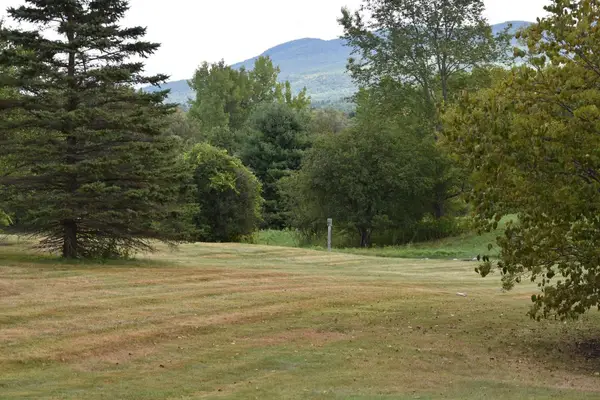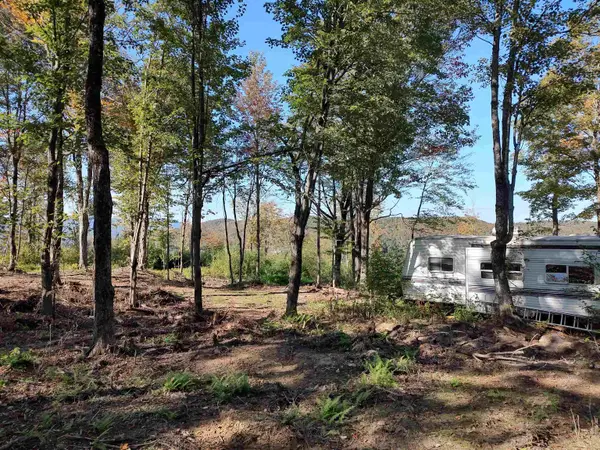305 Drown Road, Roxbury, VT 05669
Local realty services provided by:ERA Key Realty Services
305 Drown Road,Roxbury, VT 05669
$549,000
- 3 Beds
- 2 Baths
- 2,128 sq. ft.
- Single family
- Pending
Listed by:janel johnson
Office:coldwell banker hickok & boardman / e. montpelier
MLS#:5050589
Source:PrimeMLS
Price summary
- Price:$549,000
- Price per sq. ft.:$257.99
About this home
Sunny updated home with soaring mountain views and everything you need for the homesteading lifestyle! 10.8 beautiful acres with fenced pastures, track system for horses, 2-stall barn with spacious hay loft, 10' x 20' goat shed, greenhouse, sugarhouse, and 2-car garage w/ tractor lean-to, workshop, and storage. The house itself shines with attractive modern design. Mudroom entry for all your gear. Sun-drenched open kitchen/living/dining area enjoys stunning views of the distant mountains and valleys. The updated kitchen boasts four ovens and custom cabinetry with clever pantry space. The open living area features a wood stove and access to the front deck to enjoy the spectacular scenery and cool breezes. A Harman pellet stove also supplements the propane fired boiler. Two updated baths and 3 roomy bedrooms. Walkout family room on the first level features new flooring. Fresh exterior paint job and standing seam metal roof. Verdant vegetable garden beds, berry bushes, and fruit trees. Established perennial beds complete the thoughtful landscaping. Walking trails in the woods and the VAST trails are just down the road. Easy drive to 1-89, Norwich University, and downtown Northfield.
Contact an agent
Home facts
- Year built:1989
- Listing ID #:5050589
- Added:80 day(s) ago
- Updated:September 28, 2025 at 07:17 AM
Rooms and interior
- Bedrooms:3
- Total bathrooms:2
- Full bathrooms:1
- Living area:2,128 sq. ft.
Heating and cooling
- Heating:Baseboard, Hot Water, Wood
Structure and exterior
- Roof:Standing Seam
- Year built:1989
- Building area:2,128 sq. ft.
- Lot area:10.8 Acres
Schools
- High school:Montpelier High School
- Middle school:Main Street Middle School
- Elementary school:Union Elementary School
Utilities
- Sewer:Leach Field, Private, Septic
Finances and disclosures
- Price:$549,000
- Price per sq. ft.:$257.99
- Tax amount:$6,503 (2024)
New listings near 305 Drown Road
- New
 $550,000Active4 beds 3 baths2,027 sq. ft.
$550,000Active4 beds 3 baths2,027 sq. ft.51 Belcher Road, Roxbury, VT 05669
MLS# 5063096Listed by: VERMONT BACKCOUNTRY REAL ESTATE - New
 $99,750Active10.1 Acres
$99,750Active10.1 AcresTBD Warren Mountain Road, Roxbury, VT 05669
MLS# 5062811Listed by: IPJ REAL ESTATE - New
 $99,500Active5.12 Acres
$99,500Active5.12 Acres0 McKinley Avenue #2A, Rutland Town, VT 05701
MLS# 5061878Listed by: FOUR SEASONS SOTHEBY'S INT'L REALTY  $110,000Pending10 Acres
$110,000Pending10 Acres662 Belcher Road, Roxbury, VT 05669
MLS# 5061578Listed by: BHHS VERMONT REALTY GROUP/MONTPELIER $95,000Active10 Acres
$95,000Active10 Acres00 Warren Mountain Road, Roxbury, VT 05669
MLS# 5059619Listed by: KW VERMONT- MAD RIVER VALLEY $125,460Active68 Acres
$125,460Active68 Acres00 Beaver Meadow Road, Roxbury, VT 05669
MLS# 5047721Listed by: KW VERMONT-STOWE $125,000Active1 beds -- baths397 sq. ft.
$125,000Active1 beds -- baths397 sq. ft.2305 West Hill Road, Roxbury, VT 05669
MLS# 5039400Listed by: HENEY REALTORS - ELEMENT REAL ESTATE (MONTPELIER)
