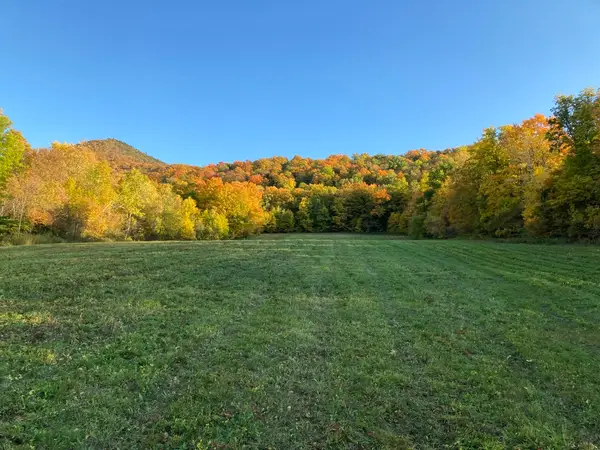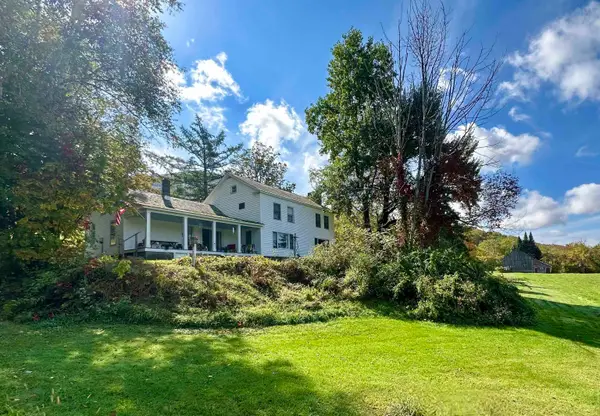5491 VT Route 315, Rupert, VT 05776
Local realty services provided by:ERA Key Realty Services
5491 VT Route 315,Rupert, VT 05776
$1,769,000
- 5 Beds
- 5 Baths
- 3,218 sq. ft.
- Single family
- Active
Listed by: annette gallo, stephanie sugden
Office: real broker llc.
MLS#:5051060
Source:PrimeMLS
Price summary
- Price:$1,769,000
- Price per sq. ft.:$425.85
About this home
Luxury home, move-in ready, on 5+ peaceful acres with protected panoramic mountain views and stream frontage, this fully renovated 1909 Federal offers timeless character with a like-new feel—just 2.5 miles from the Dorset Green and dining but away from the bustle. Every inch of the main home has been meticulously updated with premium materials and workmanship. A custom walnut kitchen with high-end built in appliances with island bar seating opens to a warm dining area both ideal for entertaining. New hickory floors run throughout, complemented by handcrafted walnut railings. The first floor features a sunlit living room with a fireplace, half bath, mudroom/laundry, and a primary bedroom with custom walnut features; spa-like bathroom and a beautiful view to wake up to. Upstairs offers three spacious bedrooms, including a second primary suite with bath and walk-in closet, an additional full bath, and a bonus television or recreation room. Outdoor living includes a covered porch and an elegant custom stone patio perfectly placed to capture protected views. A fully updated detached cottage with cathedral ceilings, exposed beams, new kitchen and bath, and its own driveway/address provides flexible space for guests, an office or rental income. Walk down the path to the spring fed stream and add an Airstream for further guest or quiet space! Both homes have new or newer septic systems, Generac generators and landscaping in progress.
Contact an agent
Home facts
- Year built:1905
- Listing ID #:5051060
- Added:127 day(s) ago
- Updated:November 15, 2025 at 11:25 AM
Rooms and interior
- Bedrooms:5
- Total bathrooms:5
- Full bathrooms:2
- Living area:3,218 sq. ft.
Heating and cooling
- Heating:Baseboard, Hot Water, Oil
Structure and exterior
- Roof:Metal
- Year built:1905
- Building area:3,218 sq. ft.
- Lot area:5.41 Acres
Schools
- High school:Choice
- Middle school:Choice
- Elementary school:Mettowee Community School
Utilities
- Sewer:Septic
Finances and disclosures
- Price:$1,769,000
- Price per sq. ft.:$425.85
- Tax amount:$11,760 (2025)
New listings near 5491 VT Route 315
- New
 $350,000Active26.5 Acres
$350,000Active26.5 Acres942 Rt 315, Rupert, VT 05768
MLS# 5069246Listed by: JOSIAH ALLEN REAL ESTATE, INC.  $395,000Pending4 beds 2 baths2,120 sq. ft.
$395,000Pending4 beds 2 baths2,120 sq. ft.130 Clark Road, Rupert, VT 05776
MLS# 5068145Listed by: MCCHESNEY RE, INC. $269,000Active2 beds 1 baths1,400 sq. ft.
$269,000Active2 beds 1 baths1,400 sq. ft.3264 Route 153, Rupert, VT 05776
MLS# 5059970Listed by: MCCHESNEY RE, INC. $1,275,000Active3 beds 3 baths2,259 sq. ft.
$1,275,000Active3 beds 3 baths2,259 sq. ft.694 Sykes Hollow Road, Rupert, VT 05776
MLS# 5057535Listed by: WOHLER REALTY GROUP $675,000Pending3 beds 3 baths2,208 sq. ft.
$675,000Pending3 beds 3 baths2,208 sq. ft.1148 Kent Hollow Road, Rupert, VT 05776-4421
MLS# 5057210Listed by: WOHLER REALTY GROUP
