127 Wynnridge Drive, Rutland Town, VT 05701
Local realty services provided by:ERA Key Realty Services
127 Wynnridge Drive,Rutland Town, VT 05701
$1,099,000
- 4 Beds
- 5 Baths
- 5,453 sq. ft.
- Single family
- Active
Listed by: freddie ann bohlig
Office: four seasons sotheby's int'l realty
MLS#:5038848
Source:PrimeMLS
Price summary
- Price:$1,099,000
- Price per sq. ft.:$182.65
About this home
Welcome to a home where serenity and style unite in perfect harmony. Situated in the exclusive Wynnridge subdivision of Rutland Town, which offers the advantage of school choice, this custom home boasts 5,400 sq. ft. of refined comfort and timeless craftsmanship. Impressive curb appeal featuring stone accents, lush landscaping, charming cobblestone walkway leading to a lovely entrance. Step into the soaring 17-foot vaulted foyer that invites elegance and warmth. The great room showcases cathedral ceilings, granite, a gas fireplace, and beautiful built-in bookshelves, while custom windows frame breathtaking mountain views. Glorious dining room. The eat-in kitchen is a delight, with rich wood cabinetry, granite countertops, and upscale appliances. Adjacent, the den offers a fireplace providing an ideal oasis for relaxation. A three-season porch and spacious deck create an inviting environment for summer enjoyment. The main-level primary suite is flooded with natural light and features a luxurious bathroom for private retreats. On the second floor, discover three additional bedrooms, two full baths, one en suite, and a versatile den for work or play. The lower walk-out level is perfect for guests or extended living needs, featuring a family room, a bonus room, and a bath. Mechanical amenities include a Buderus boiler, central air conditioning, a central vac., and a new whole-house generator. Located in one of Rutland Town’s most coveted neighborhoods. Minutes to Skiing & Lakes.
Contact an agent
Home facts
- Year built:2007
- Listing ID #:5038848
- Added:250 day(s) ago
- Updated:January 07, 2026 at 11:20 AM
Rooms and interior
- Bedrooms:4
- Total bathrooms:5
- Full bathrooms:3
- Living area:5,453 sq. ft.
Heating and cooling
- Cooling:Central AC
- Heating:Baseboard, Multi Zone, Oil, Radiant Floor
Structure and exterior
- Year built:2007
- Building area:5,453 sq. ft.
- Lot area:2.31 Acres
Schools
- High school:Choice
- Middle school:Rutland Town School
- Elementary school:Rutland Town School
Utilities
- Sewer:Leach Field
Finances and disclosures
- Price:$1,099,000
- Price per sq. ft.:$182.65
- Tax amount:$10,106 (2025)
New listings near 127 Wynnridge Drive
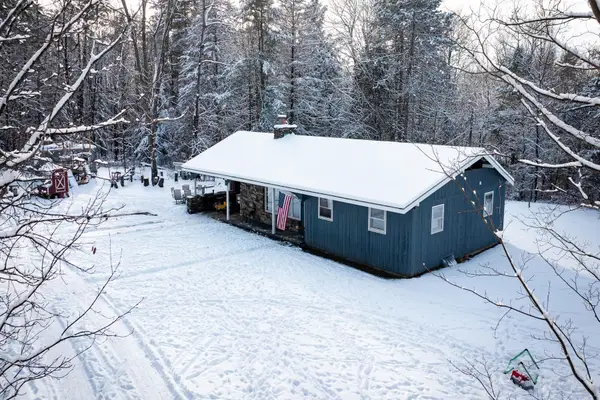 $335,000Active3 beds 1 baths1,325 sq. ft.
$335,000Active3 beds 1 baths1,325 sq. ft.66 Roy Avenue, Rutland Town, VT 05701
MLS# 5071516Listed by: FOUR SEASONS SOTHEBY'S INT'L REALTY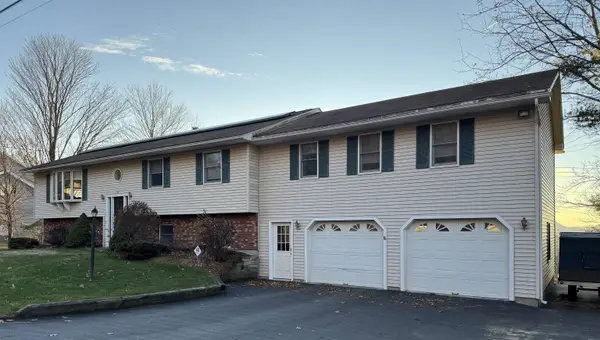 $469,000Active3 beds 4 baths2,955 sq. ft.
$469,000Active3 beds 4 baths2,955 sq. ft.249 West Ridge Terrace, Rutland Town, VT 05701
MLS# 5070349Listed by: WELCOME HOME REAL ESTATE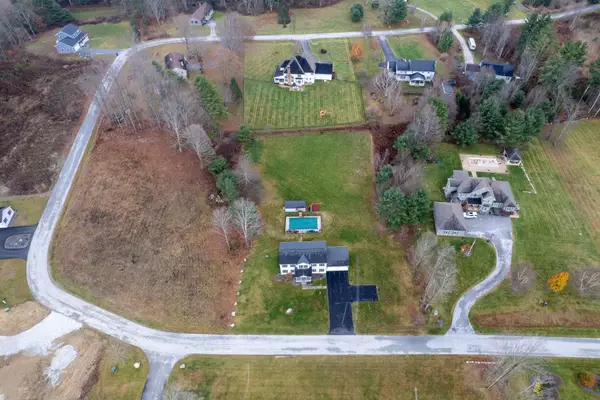 $649,000Pending3 beds 4 baths2,583 sq. ft.
$649,000Pending3 beds 4 baths2,583 sq. ft.731 Grover Drive, Rutland Town, VT 05701
MLS# 5069849Listed by: FOUR SEASONS SOTHEBY'S INT'L REALTY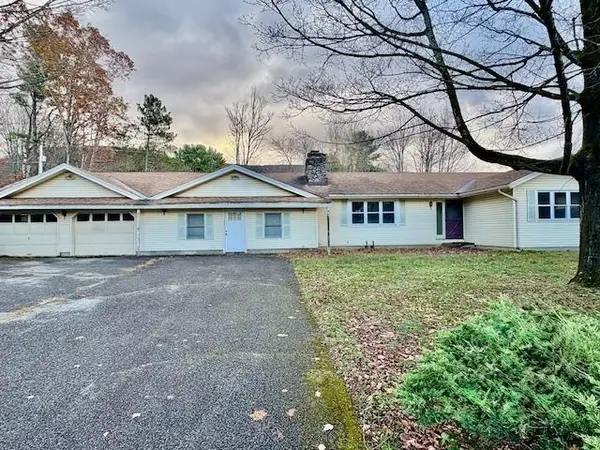 $329,000Pending3 beds 2 baths2,752 sq. ft.
$329,000Pending3 beds 2 baths2,752 sq. ft.133 Bellevue Lane, Rutland Town, VT 05701
MLS# 5068427Listed by: REMAX SUMMIT $175,000Active29 Acres
$175,000Active29 Acres220 Gloria Avenue, Rutland Town, VT 05701
MLS# 5067520Listed by: LONGVIEW COMMERCIAL REAL ESTATE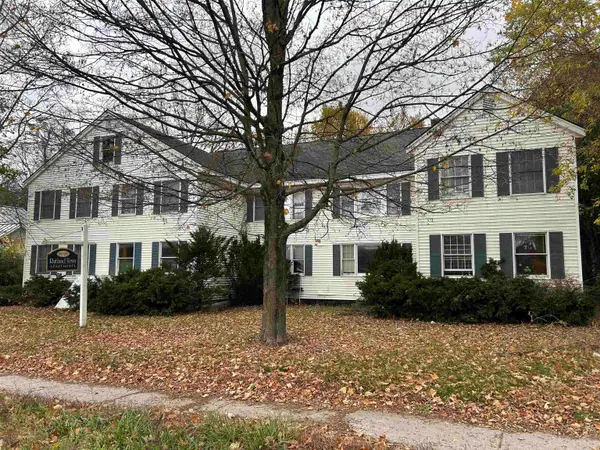 $1,260,000Active-- beds 14 baths12,500 sq. ft.
$1,260,000Active-- beds 14 baths12,500 sq. ft.260 Business route 4 Street, Rutland Town, VT 05701
MLS# 5067282Listed by: WATSON REALTY & ASSOCIATES $450,000Active3 beds 3 baths2,228 sq. ft.
$450,000Active3 beds 3 baths2,228 sq. ft.52 Victoria Drive, Rutland Town, VT 05701
MLS# 5067075Listed by: KILLINGTON VALLEY REAL ESTATE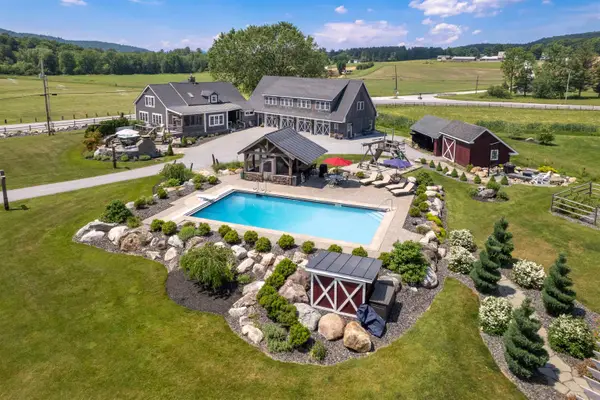 $1,950,000Active5 beds 4 baths4,262 sq. ft.
$1,950,000Active5 beds 4 baths4,262 sq. ft.960 East Pittsford Road, Rutland Town, VT 05701
MLS# 5064755Listed by: FOUR SEASONS SOTHEBY'S INT'L REALTY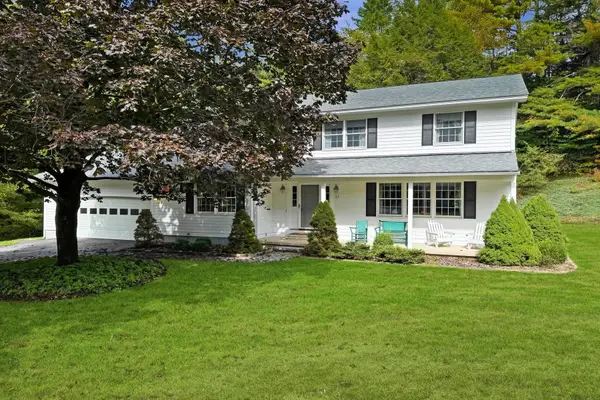 $580,000Pending4 beds 3 baths2,652 sq. ft.
$580,000Pending4 beds 3 baths2,652 sq. ft.27 Georgeanna Boulevard, Rutland Town, VT 05701
MLS# 5063510Listed by: FOUR SEASONS SOTHEBY'S INT'L REALTY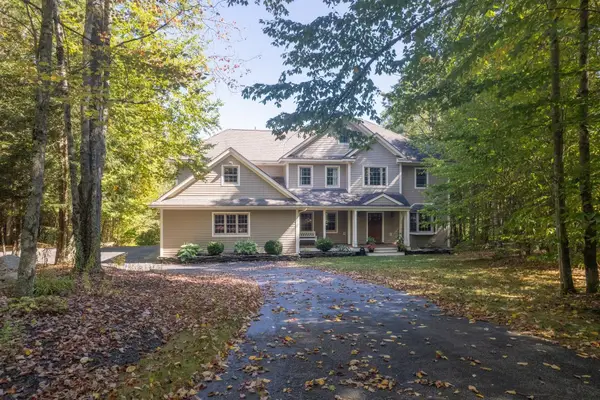 $949,000Active4 beds 4 baths4,351 sq. ft.
$949,000Active4 beds 4 baths4,351 sq. ft.301 Wynnridge Drive, Rutland Town, VT 05701
MLS# 5062915Listed by: FOUR SEASONS SOTHEBY'S INT'L REALTY
