133 Dorr Drive, Rutland, VT 05701
Local realty services provided by:ERA Key Realty Services
133 Dorr Drive,Rutland City, VT 05701
$329,000
- 4 Beds
- 2 Baths
- 2,136 sq. ft.
- Single family
- Active
Listed by: shannon handrahan, nathan mastroeni
Office: elevations team - real broker llc.
MLS#:5048172
Source:PrimeMLS
Price summary
- Price:$329,000
- Price per sq. ft.:$99.04
About this home
This welcoming 4-bedroom expanded Cape blends the convenience of city services with the peaceful feel of a rural setting. Located on a quiet Rutland City street, it features a fully fenced front and back yard, perfect for pets, play, or relaxing outdoors. A large two-car garage offers ample upstairs storage. Inside, the eat-in kitchen opens to the dining room, creating an ideal space for gatherings. The main level includes a full bathroom with custom oak cabinetry and a walk-in shower. A spacious living room and adjoining playroom open to the backyard patio. Upstairs, all four bedrooms and a full bath are thoughtfully arranged. The primary bedroom offers winter views of Pico and Killington. The finished lower level includes a home office, a dedicated laundry area, and extra storage space. Imagine unwinding in your own outdoor private oasis with the luxurious 5-person salt lounge hot tub. Featuring soothing jets and ambient lighting, this spa creates the perfect retreat to relax after a long day. Whether you're soaking in the tranquility of the warm waters, enjoying the serene view of the wooded hillside, or maybe even catching a glimpse of wildlife, this hot tub and private backyard offer an ideal escape to refresh and rejuvenate. This home is a perfect mix of comfort, space, and natural beauty.
Contact an agent
Home facts
- Year built:1986
- Listing ID #:5048172
- Added:177 day(s) ago
- Updated:December 17, 2025 at 01:34 PM
Rooms and interior
- Bedrooms:4
- Total bathrooms:2
- Full bathrooms:1
- Living area:2,136 sq. ft.
Heating and cooling
- Heating:Baseboard, Oil
Structure and exterior
- Roof:Asphalt Shingle, Standing Seam
- Year built:1986
- Building area:2,136 sq. ft.
- Lot area:0.9 Acres
Utilities
- Sewer:Public Available
Finances and disclosures
- Price:$329,000
- Price per sq. ft.:$99.04
- Tax amount:$6,255 (2025)
New listings near 133 Dorr Drive
- New
 $309,000Active2 beds 2 baths1,104 sq. ft.
$309,000Active2 beds 2 baths1,104 sq. ft.130 Curtis Avenue, Rutland City, VT 05701
MLS# 5072286Listed by: RIDGELINE REAL ESTATE - New
 $32,955Active3 beds 2 baths924 sq. ft.
$32,955Active3 beds 2 baths924 sq. ft.180 Stratton Road, Rutland Town, VT 05755
MLS# 5072266Listed by: UNITED COUNTRY REAL ESTATE MIKE JARVIS GROUP INC - New
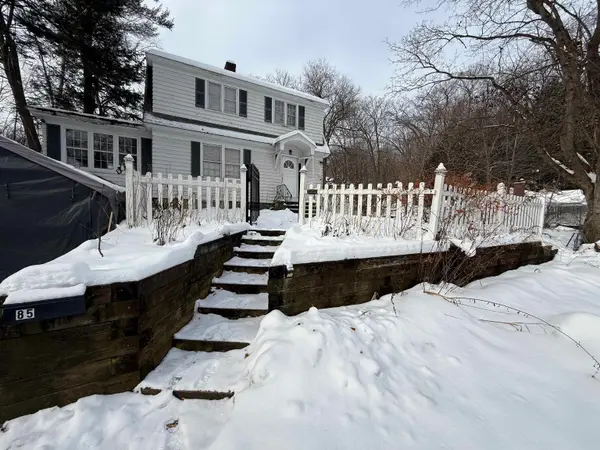 $165,000Active3 beds 2 baths1,660 sq. ft.
$165,000Active3 beds 2 baths1,660 sq. ft.85 Hazel Street, Rutland City, VT 05701
MLS# 5072187Listed by: ENGEL & VOLKERS OKEMO - New
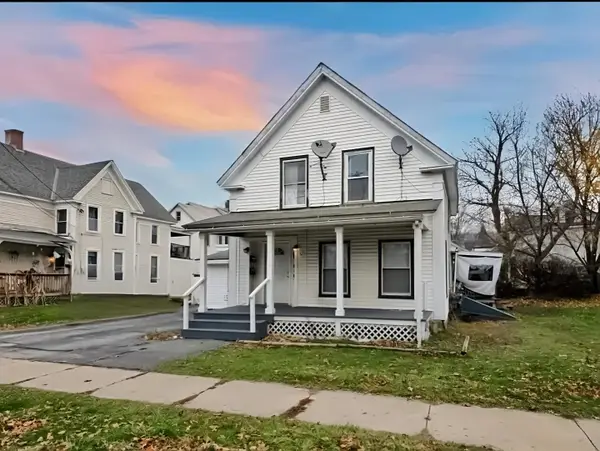 $424,500Active-- beds -- baths2,250 sq. ft.
$424,500Active-- beds -- baths2,250 sq. ft.52 Chestnut Avenue, Rutland City, VT 05701
MLS# 5071953Listed by: REAL BROKER LLC - New
 $65,000Active2 beds 2 baths1,008 sq. ft.
$65,000Active2 beds 2 baths1,008 sq. ft.1 Prestons Park, Rutland City, VT 05701
MLS# 5071654Listed by: WESTSIDE REAL ESTATE  $290,000Active4 beds 1 baths1,557 sq. ft.
$290,000Active4 beds 1 baths1,557 sq. ft.84 Allen Street, Rutland City, VT 05701
MLS# 5071455Listed by: ALISON MCCULLOUGH REAL ESTATE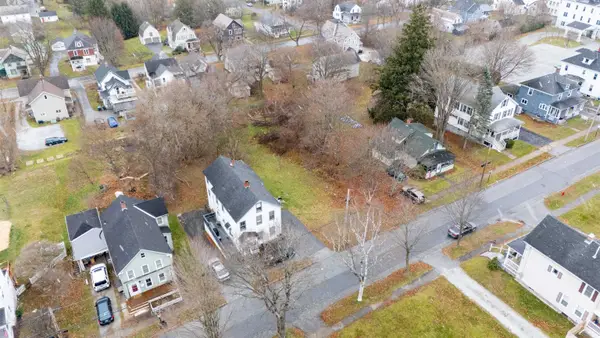 $65,000Active0.27 Acres
$65,000Active0.27 Acres0 Engrem Avenue, Rutland City, VT 05701
MLS# 5071424Listed by: KW VERMONT-KILLINGTON $239,000Pending3 beds 1 baths1,147 sq. ft.
$239,000Pending3 beds 1 baths1,147 sq. ft.8 Belmont Avenue Extension, Rutland City, VT 05701
MLS# 5071288Listed by: REMAX SUMMIT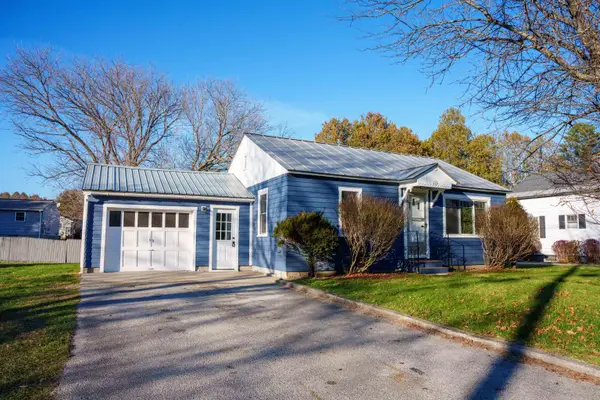 $275,000Active2 beds 1 baths1,458 sq. ft.
$275,000Active2 beds 1 baths1,458 sq. ft.115 Killington Avenue, Rutland City, VT 05701
MLS# 5070824Listed by: KW VERMONT-KILLINGTON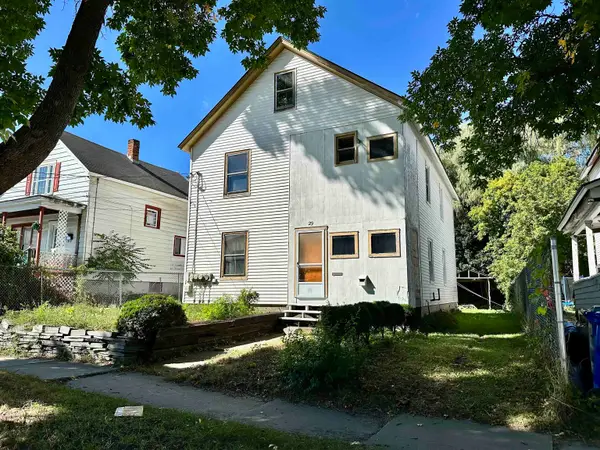 $165,000Active6 beds 2 baths2,016 sq. ft.
$165,000Active6 beds 2 baths2,016 sq. ft.29 Hopkins Street, Rutland City, VT 05701
MLS# 5070602Listed by: REMAX SUMMIT
