15 Emeritus Street, Rutland, VT 05701
Local realty services provided by:ERA Key Realty Services
15 Emeritus Street,Rutland City, VT 05701
$325,000
- 3 Beds
- 2 Baths
- - sq. ft.
- Single family
- Sold
Listed by: shannon handrahan, nathan mastroeni
Office: elevations team - real broker llc.
MLS#:5056044
Source:PrimeMLS
Sorry, we are unable to map this address
Price summary
- Price:$325,000
About this home
Now a 3 bedroom raised ranch. Step inside to an open landing highlighted by a stunning Hubbardton Forge light feature. The bright and airy kitchen features a center island, granite countertops, Kraftmaid cabinets and an elegant Hubbardton Forge fixture over the sink. The layout is perfect for family gatherings and entertaining. On the main level, you'll find two bedrooms and a full bathroom. The living room and dining area are filled with natural light, creating a warm and inviting atmosphere. The ground level offers the third bedroom and a room that can be used for an office or a bonus room, a large sitting area, and a convenient 3/4 bathroom with laundry, providing ample space for relaxation and functionality. Recent upgrades include a brand new boiler, chimney, and heat pump, enhancing energy efficiency and comfort. Outside, enjoy breathtaking landscaping that extends throughout the property, complemented by multiple outdoor seating areas designed for shade and privacy. Off the back of the house, a deck provides access to your backyard oasis, perfect for outdoor living and entertaining. The fully fenced yard is ideal for outdoor activities and pets. Unique custom touches include horseshoe pits, rock walls and fireplaces in the backyard, perfect for fun and recreation. An attached one-car garage and shed adds convenience and storage. This home combines comfort, style, and exceptional outdoor living. Don't miss the opportunity to make it yours!
Contact an agent
Home facts
- Year built:1972
- Listing ID #:5056044
- Added:193 day(s) ago
- Updated:February 22, 2026 at 07:11 AM
Rooms and interior
- Bedrooms:3
- Total bathrooms:2
- Full bathrooms:2
Heating and cooling
- Cooling:Mini Split
- Heating:Baseboard, Heat Pump, Oil
Structure and exterior
- Roof:Asphalt Shingle
- Year built:1972
Utilities
- Sewer:Public Available
Finances and disclosures
- Price:$325,000
- Tax amount:$5,612 (2025)
New listings near 15 Emeritus Street
- New
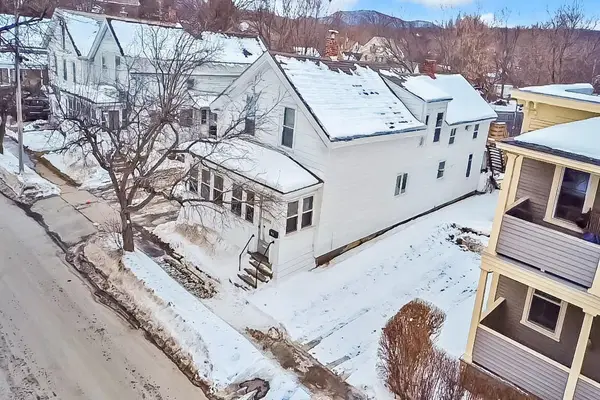 $225,000Active5 beds 3 baths2,398 sq. ft.
$225,000Active5 beds 3 baths2,398 sq. ft.91 Franklin Street, Rutland City, VT 05701
MLS# 5076899Listed by: FOUR SEASONS SOTHEBY'S INT'L REALTY - New
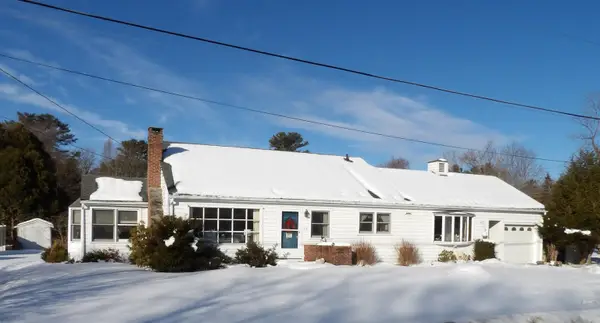 $299,000Active3 beds 1 baths1,561 sq. ft.
$299,000Active3 beds 1 baths1,561 sq. ft.227 Church Street, Rutland City, VT 05701
MLS# 5077109Listed by: WELCOME HOME REAL ESTATE - New
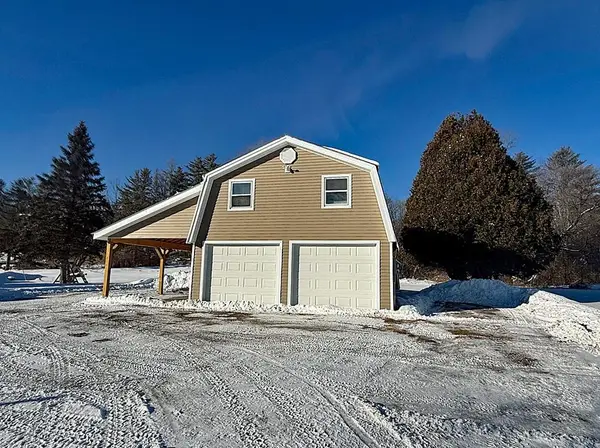 $210,000Active-- beds 1 baths650 sq. ft.
$210,000Active-- beds 1 baths650 sq. ft.207.5 Dorr Drive, Rutland City, VT 05701
MLS# 5077046Listed by: CASELLA REAL ESTATE - New
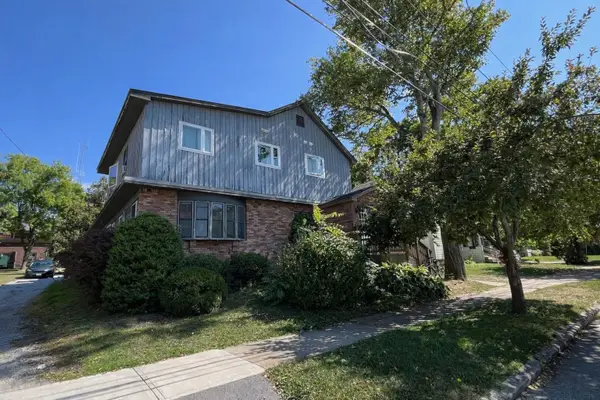 $610,000Active11 beds -- baths4,959 sq. ft.
$610,000Active11 beds -- baths4,959 sq. ft.1 Nickwackett Street, Rutland City, VT 05701
MLS# 5076867Listed by: ENGEL & VOLKERS OKEMO - New
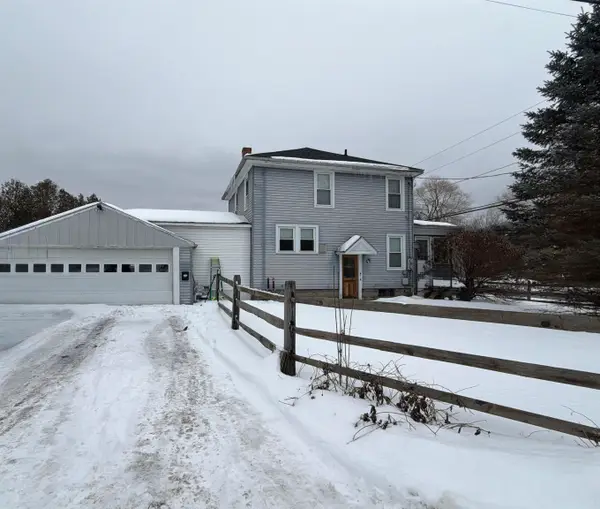 $275,000Active3 beds 2 baths1,556 sq. ft.
$275,000Active3 beds 2 baths1,556 sq. ft.107 Killington Avenue, Rutland City, VT 05701
MLS# 5076708Listed by: WATSON REALTY & ASSOCIATES - New
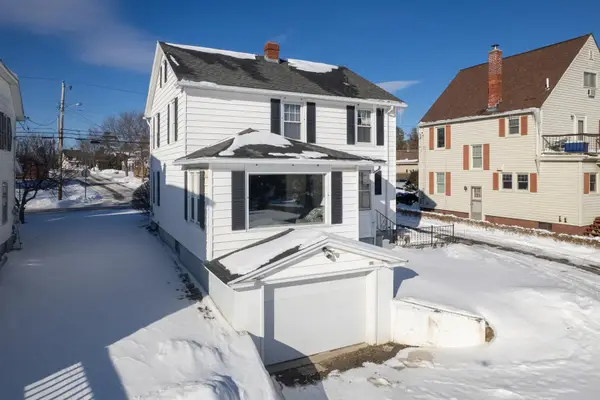 $335,900Active3 beds 2 baths1,596 sq. ft.
$335,900Active3 beds 2 baths1,596 sq. ft.98 Harrington Avenue, Rutland City, VT 05701
MLS# 5076576Listed by: FOUR SEASONS SOTHEBY'S INT'L REALTY - New
 $65,000Active0.44 Acres
$65,000Active0.44 Acres00 Tuttle Meadow Drive, Rutland City, VT 05701
MLS# 5076344Listed by: REMAX SUMMIT  $600,000Active4 beds 3 baths2,400 sq. ft.
$600,000Active4 beds 3 baths2,400 sq. ft.24 Victor Place, Rutland City, VT 05701
MLS# 5076114Listed by: WATSON REALTY & ASSOCIATES $400,000Active6 beds 6 baths3,900 sq. ft.
$400,000Active6 beds 6 baths3,900 sq. ft.44 Baxter Street, Rutland City, VT 05701
MLS# 5075867Listed by: WATSON REALTY & ASSOCIATES $279,000Active3 beds 2 baths1,320 sq. ft.
$279,000Active3 beds 2 baths1,320 sq. ft.380 Stratton Road, Rutland City, VT 05702-0969
MLS# 5075813Listed by: GREEN MOUNTAIN PREMIERE PROPERTIES

