60 Stone Ridge Drive, Rutland, VT 05701-3817
Local realty services provided by:ERA Key Realty Services
60 Stone Ridge Drive,Rutland City, VT 05701-3817
$424,500
- 4 Beds
- 2 Baths
- 2,112 sq. ft.
- Single family
- Pending
Listed by: lorien kelly
Office: kelley real estate, inc.
MLS#:5062297
Source:PrimeMLS
Price summary
- Price:$424,500
- Price per sq. ft.:$134
About this home
BACK ON THE MARKET!! Stunning mountain views are frequently graced by rainbows, and spectacular Vermont sunrises over the mountain offer an uplifting start to your day. Sip your morning coffee in the shade of the front porch and soak in the afternoon sun on the spacious new back deck. Your summer in the insulated pool is easily extended by the new propane pool heater and solar cover. Enjoy 4th of July fireworks on the back deck avoiding traffic and in the Fall pick apples from your own fully fenced in backyard. In the winter, Pico & Killington are a short drive away. This family friendly neighborhood is only minutes from the Rec Center and redeveloping downtown Rutland City, yet still away from it all. Current sellers have made so many updates (see long list in docs) including a new roof, siding, fascia, soffits, windows, doors, deck, insulated pool with propane heater, water heater, oil tank and water filtration reverse osmosis system for the public water and upgraded to 200 amp plus a new electrical panel. Five mini-splits offer 5 zones for heating/cooling, along with the oil boiler. Kitchen has a new Bosch fridge, new stove with 2 ovens including an air fryer, and Bosch dishwasher. Full walkout basement offers additional living space. 4 bedrooms (one on the 1st floor) and 2 full baths offer great space for each member of your family. The oversized two car garage has an attic offering extra storage. Plenty of time to move in to enjoy the heated pool all Summer and into the Fall while taking in the beautiful mountain views!!!
Contact an agent
Home facts
- Year built:1991
- Listing ID #:5062297
- Added:154 day(s) ago
- Updated:February 22, 2026 at 08:27 AM
Rooms and interior
- Bedrooms:4
- Total bathrooms:2
- Full bathrooms:2
- Living area:2,112 sq. ft.
Heating and cooling
- Cooling:Mini Split
- Heating:Baseboard, Mini Split, Oil
Structure and exterior
- Roof:Asphalt Shingle
- Year built:1991
- Building area:2,112 sq. ft.
- Lot area:0.53 Acres
Schools
- High school:Rutland Senior High School
- Middle school:Rutland Middle School
- Elementary school:Northwest Primary School
Utilities
- Sewer:Public Available
Finances and disclosures
- Price:$424,500
- Price per sq. ft.:$134
- Tax amount:$6,469 (2025)
New listings near 60 Stone Ridge Drive
- New
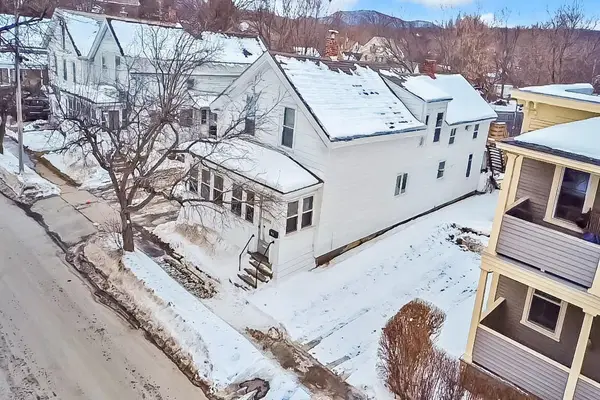 $225,000Active5 beds 3 baths2,398 sq. ft.
$225,000Active5 beds 3 baths2,398 sq. ft.91 Franklin Street, Rutland City, VT 05701
MLS# 5076899Listed by: FOUR SEASONS SOTHEBY'S INT'L REALTY - New
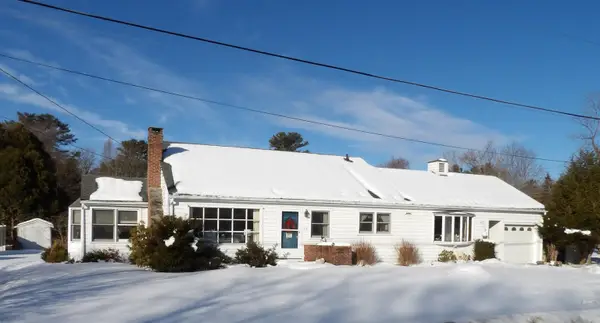 $299,000Active3 beds 1 baths1,561 sq. ft.
$299,000Active3 beds 1 baths1,561 sq. ft.227 Church Street, Rutland City, VT 05701
MLS# 5077109Listed by: WELCOME HOME REAL ESTATE - New
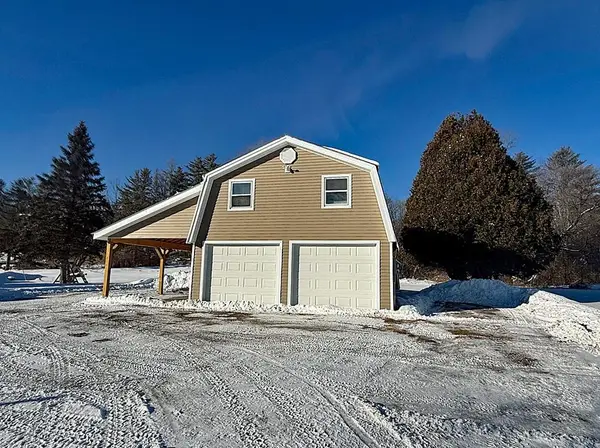 $210,000Active-- beds 1 baths650 sq. ft.
$210,000Active-- beds 1 baths650 sq. ft.207.5 Dorr Drive, Rutland City, VT 05701
MLS# 5077046Listed by: CASELLA REAL ESTATE - New
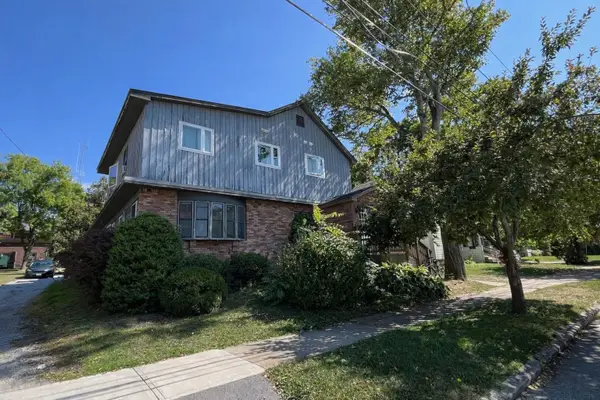 $610,000Active11 beds -- baths4,959 sq. ft.
$610,000Active11 beds -- baths4,959 sq. ft.1 Nickwackett Street, Rutland City, VT 05701
MLS# 5076867Listed by: ENGEL & VOLKERS OKEMO - New
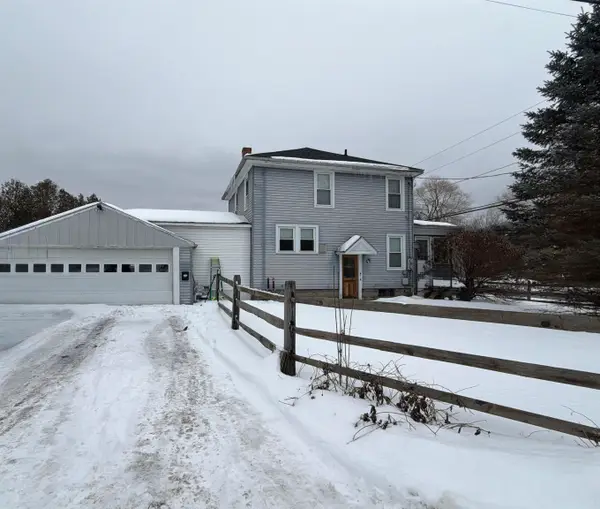 $275,000Active3 beds 2 baths1,556 sq. ft.
$275,000Active3 beds 2 baths1,556 sq. ft.107 Killington Avenue, Rutland City, VT 05701
MLS# 5076708Listed by: WATSON REALTY & ASSOCIATES - New
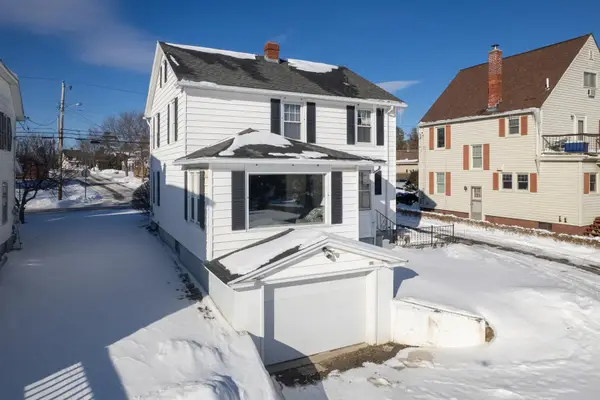 $335,900Active3 beds 2 baths1,596 sq. ft.
$335,900Active3 beds 2 baths1,596 sq. ft.98 Harrington Avenue, Rutland City, VT 05701
MLS# 5076576Listed by: FOUR SEASONS SOTHEBY'S INT'L REALTY - New
 $65,000Active0.44 Acres
$65,000Active0.44 Acres00 Tuttle Meadow Drive, Rutland City, VT 05701
MLS# 5076344Listed by: REMAX SUMMIT  $600,000Active4 beds 3 baths2,400 sq. ft.
$600,000Active4 beds 3 baths2,400 sq. ft.24 Victor Place, Rutland City, VT 05701
MLS# 5076114Listed by: WATSON REALTY & ASSOCIATES $400,000Active6 beds 6 baths3,900 sq. ft.
$400,000Active6 beds 6 baths3,900 sq. ft.44 Baxter Street, Rutland City, VT 05701
MLS# 5075867Listed by: WATSON REALTY & ASSOCIATES $279,000Active3 beds 2 baths1,320 sq. ft.
$279,000Active3 beds 2 baths1,320 sq. ft.380 Stratton Road, Rutland City, VT 05702-0969
MLS# 5075813Listed by: GREEN MOUNTAIN PREMIERE PROPERTIES

