63 Highland Extension, Rutland, VT 05701
Local realty services provided by:ERA Key Realty Services
63 Highland Extension,Rutland City, VT 05701
$475,000
- 3 Beds
- 4 Baths
- 3,406 sq. ft.
- Single family
- Active
Listed by:freddie ann bohlig
Office:four seasons sotheby's int'l realty
MLS#:5047316
Source:PrimeMLS
Price summary
- Price:$475,000
- Price per sq. ft.:$120.38
About this home
Stunning Brick Executive Ranch with Walkout Basement and Incredible Outdoor Living in Northeast City. Welcome to your dream home! This impeccably built brick executive ranch is the total package, solid construction, timeless elegance, and unbeatable versatility, all on a lush, oversized .76-acre lot in one of the city’s most desirable and walkable neighborhoods. Step inside to a show-stopping marble foyer that sets the tone for what’s to come. Sunlight pours into the spacious eat-in kitchen and formal dining and living rooms, all perfectly positioned to soak in the warm western sun. Whether you're hosting guests or enjoying a quiet evening, these sun-filled spaces feel like home. With gleaming hardwood floors, three generously sized bedrooms, and a private en suite bath in the primary, comfort meets class in every corner. And when it's time to relax or entertain, head out to your beautiful back deck, take in the peaceful setting, and let the kids or pets roam on the expansive green lawn. Downstairs, the walkout basement is a dream come true, featuring a huge family room, a cozy game and pool table nook, and a propane stove that makes snowy Vermont nights feel magical. With a convenient half bath on this level, there's no need to go back upstairs. But it doesn’t stop there. This home is energy efficient, with top-notch utilities that keep you comfortable while reducing costs. And with a third car garage offering plenty of room for storage, a workshop, or your favorite toys.
Contact an agent
Home facts
- Year built:2002
- Listing ID #:5047316
- Added:105 day(s) ago
- Updated:October 02, 2025 at 10:46 PM
Rooms and interior
- Bedrooms:3
- Total bathrooms:4
- Full bathrooms:2
- Living area:3,406 sq. ft.
Heating and cooling
- Heating:Baseboard, Oil
Structure and exterior
- Roof:Asphalt Shingle
- Year built:2002
- Building area:3,406 sq. ft.
- Lot area:0.76 Acres
Schools
- High school:Rutland Senior High School
- Middle school:Rutland Middle School
- Elementary school:Rutland Northeast Primary Sch
Utilities
- Sewer:Public Available
Finances and disclosures
- Price:$475,000
- Price per sq. ft.:$120.38
- Tax amount:$8,321 (2025)
New listings near 63 Highland Extension
- New
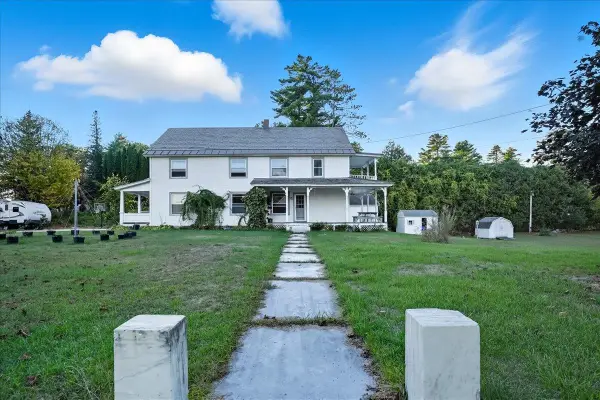 $280,000Active5 beds 2 baths2,688 sq. ft.
$280,000Active5 beds 2 baths2,688 sq. ft.15 Shedd Place, Rutland City, VT 05701
MLS# 5064025Listed by: KW VERMONT - New
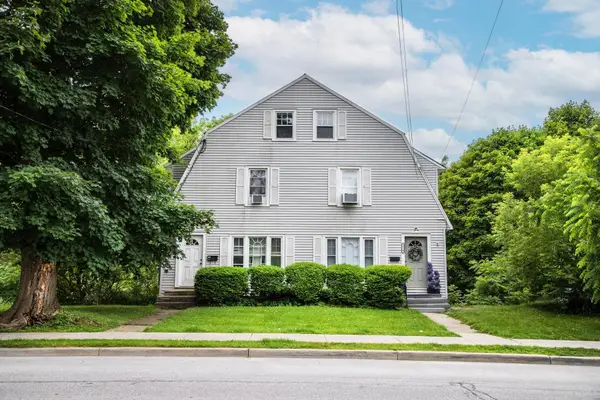 $479,000Active-- beds -- baths3,744 sq. ft.
$479,000Active-- beds -- baths3,744 sq. ft.111 Grove Street, Rutland City, VT 05701
MLS# 5063324Listed by: FOUR SEASONS SOTHEBY'S INT'L REALTY - New
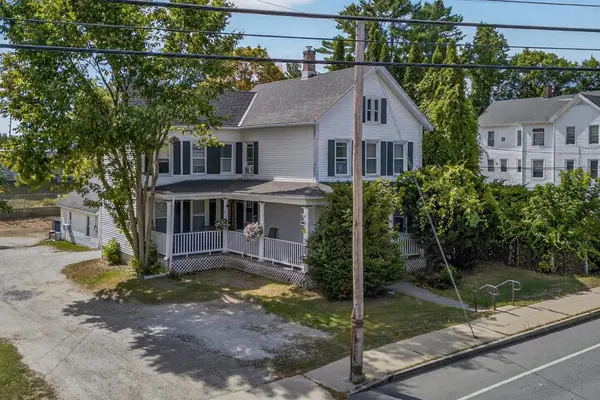 $459,000Active-- beds -- baths
$459,000Active-- beds -- baths182 State Street, Rutland City, VT 05701
MLS# 5063301Listed by: FOUR SEASONS SOTHEBY'S INT'L REALTY - New
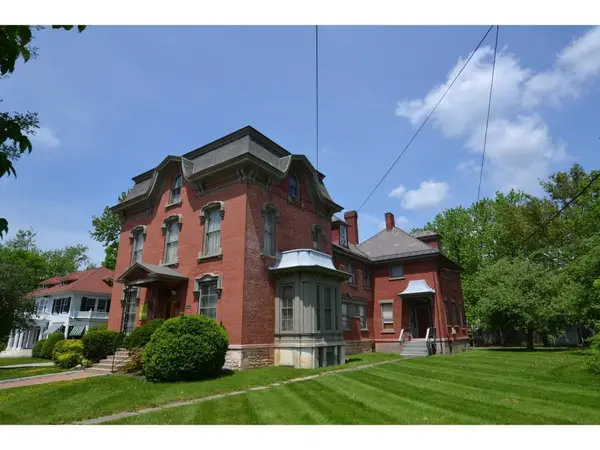 $675,000Active-- beds -- baths9,077 sq. ft.
$675,000Active-- beds -- baths9,077 sq. ft.23 Washington Street, Rutland City, VT 05701
MLS# 5063091Listed by: KILLINGTON VALLEY REAL ESTATE - New
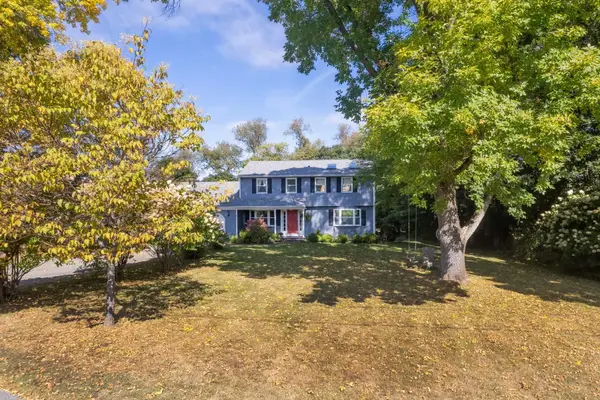 $449,000Active4 beds 3 baths2,122 sq. ft.
$449,000Active4 beds 3 baths2,122 sq. ft.3 Orchard Drive, Rutland City, VT 05701
MLS# 5063073Listed by: FOUR SEASONS SOTHEBY'S INT'L REALTY - New
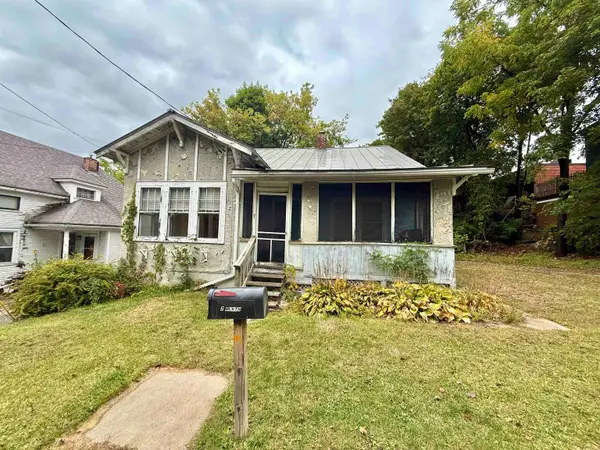 $215,000Active3 beds 1 baths2,058 sq. ft.
$215,000Active3 beds 1 baths2,058 sq. ft.7 North Street, Rutland City, VT 05701
MLS# 5062933Listed by: CASELLA REAL ESTATE - New
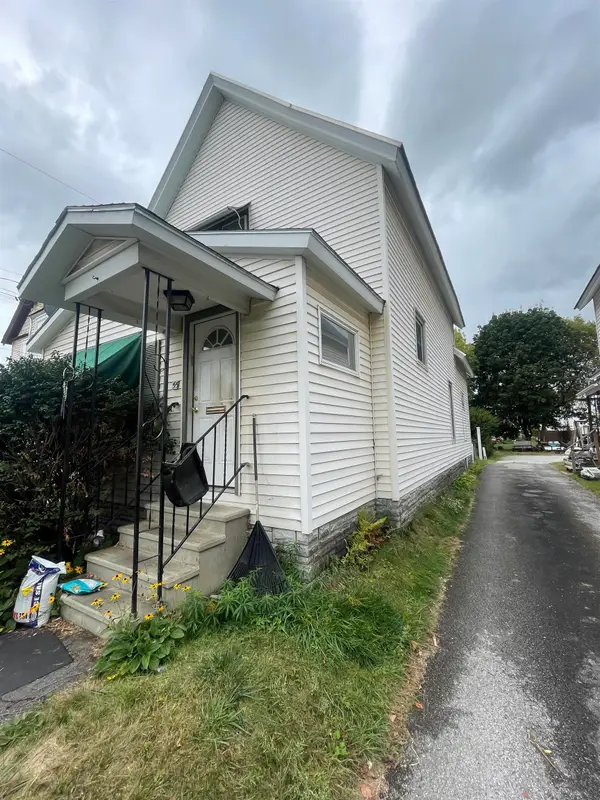 $175,000Active2 beds 2 baths1,814 sq. ft.
$175,000Active2 beds 2 baths1,814 sq. ft.55 Baxter Street, Rutland City, VT 05701
MLS# 5062899Listed by: EVERGREEN REALTY OF VERMONT - New
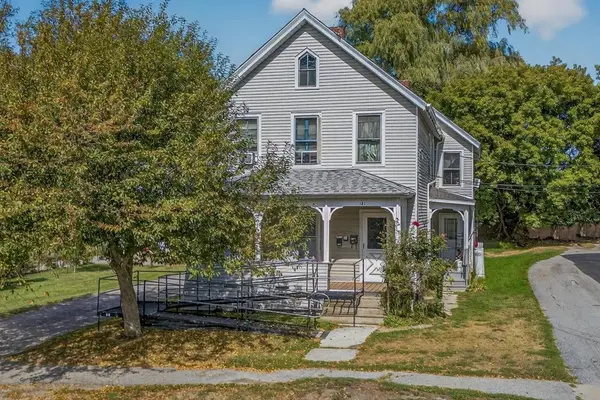 $225,000Active-- beds -- baths2,622 sq. ft.
$225,000Active-- beds -- baths2,622 sq. ft.121 River Street, Rutland City, VT 05701
MLS# 5062823Listed by: FOUR SEASONS SOTHEBY'S INT'L REALTY - New
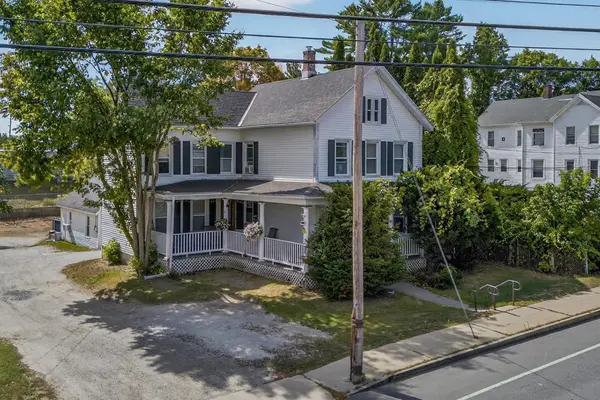 $255,000Active-- beds -- baths2,884 sq. ft.
$255,000Active-- beds -- baths2,884 sq. ft.182 State Street, Rutland City, VT 05701
MLS# 5062824Listed by: FOUR SEASONS SOTHEBY'S INT'L REALTY - New
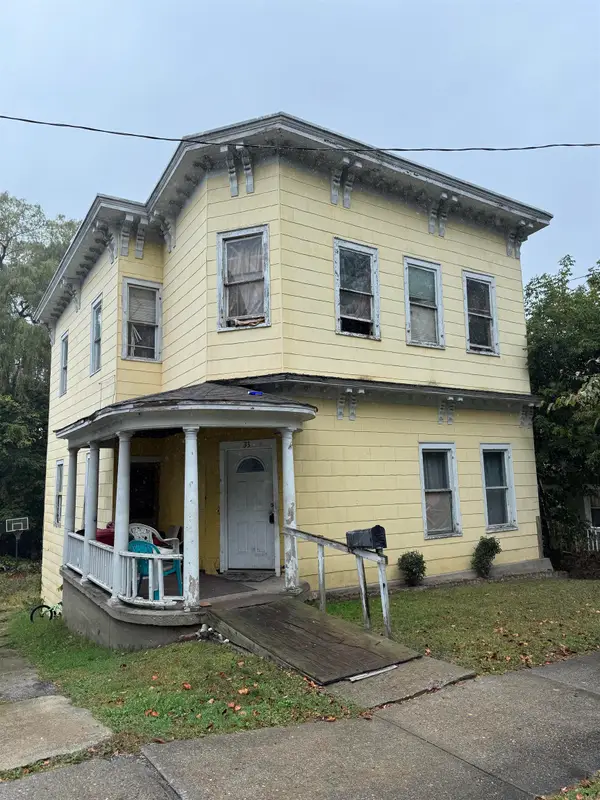 $89,000Active5 beds 1 baths2,008 sq. ft.
$89,000Active5 beds 1 baths2,008 sq. ft.33 Lincoln Avenue, Rutland City, VT 05701
MLS# 5062767Listed by: WELCOME HOME REAL ESTATE
