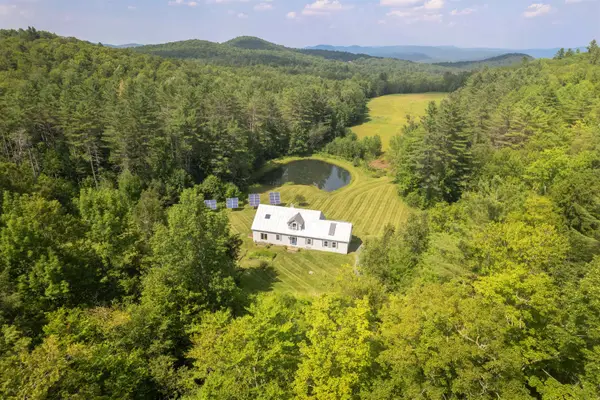3525 Beaver Meadow Road, Sharon, VT 05065
Local realty services provided by:ERA Key Realty Services
3525 Beaver Meadow Road,Sharon, VT 05065
$595,000
- 4 Beds
- 5 Baths
- - sq. ft.
- Single family
- Sold
Listed by: lisa baldwinCell: 802-356-7200
Office: coldwell banker lifestyles - hanover
MLS#:5058616
Source:PrimeMLS
Sorry, we are unable to map this address
Price summary
- Price:$595,000
About this home
Contemporary 4 bedroom / 5 bath home on 2.2+/- acres. Less than 6 miles from both downtown Norwich and I-89, this home is conveniently located to DHMC, Dartmouth College and all the Upper Valley has to offer. Originally built and designed by architect Roger Guernsey, this house was once featured in Better Homes and Gardens as “A High-Rise House with Natural Assets.” Since its original construction in 1973, it has been added on by the previous 2 owners. Boasting over 5,000 sqft of living space, the oversized 2 car garage, heated workshop, tile entryway, elevator and a second floor great room with vaulted ceilings were most recently added to give it a modern flair. While the rest of the home has more of the original contemporary feel, the home offers a Rumford style fireplace in the living room, 3 woodstoves, sauna, lofts, alcoves and an abundance of built-ins throughout the home. On the first floor, there is the main living area – kitchen, dining area, living room, family room and 2 baths. On the second floor, there are 4 bedrooms, 3 baths and a new wing offering a huge size great room with access to one of two decks. For those needing assistance with the stairs, the recently added elevator is just the ticket. Facing the south, the home was designed to bring the outdoors in with its windows, decks and year round brook off the dining area. A great house with lots of opportunity to personalize and make it your own should you choose. Enjoy nearby Downer State Forest for hiking.
Contact an agent
Home facts
- Year built:1972
- Listing ID #:5058616
- Added:117 day(s) ago
- Updated:December 22, 2025 at 04:02 PM
Rooms and interior
- Bedrooms:4
- Total bathrooms:5
- Full bathrooms:3
Heating and cooling
- Heating:Baseboard, Forced Air, Hot Air, Hot Water, Multi Zone
Structure and exterior
- Roof:Standing Seam
- Year built:1972
Schools
- High school:Choice
- Middle school:Choice
- Elementary school:Sharon Elementary School
Utilities
- Sewer:Private, Septic
Finances and disclosures
- Price:$595,000
- Tax amount:$9,529 (2025)
New listings near 3525 Beaver Meadow Road
 $125,000Active10.3 Acres
$125,000Active10.3 Acres167 Leons Lane, Sharon, VT 05065
MLS# 5071841Listed by: HALL COLLINS REAL ESTATE GROUP $469,000Pending4 beds 2 baths1,740 sq. ft.
$469,000Pending4 beds 2 baths1,740 sq. ft.1246 Beaver Meadow Road, Sharon, VT 05065
MLS# 5065836Listed by: COLDWELL BANKER LIFESTYLES - HANOVER $250,000Active22.9 Acres
$250,000Active22.9 Acres00 Howe Hill Road #Lot 1 & 2, Sharon, VT 05068
MLS# 5062486Listed by: FOUR SEASONS SOTHEBY'S INT'L REALTY $225,000Active15.4 Acres
$225,000Active15.4 Acres00 Howe Hill Road #Lot 1, Sharon, VT 05068
MLS# 5062488Listed by: FOUR SEASONS SOTHEBY'S INT'L REALTY $125,000Active7.5 Acres
$125,000Active7.5 Acres00 Howe Hill Road #2, Sharon, VT 05068
MLS# 5062490Listed by: FOUR SEASONS SOTHEBY'S INT'L REALTY $739,000Active3 beds 3 baths2,235 sq. ft.
$739,000Active3 beds 3 baths2,235 sq. ft.228 Leonard Road, Sharon, VT 05065
MLS# 5052400Listed by: REAL BROKER LLC $250,000Active28.5 Acres
$250,000Active28.5 Acres00 Chapel Hill Road #3, Sharon, VT 05065
MLS# 5041626Listed by: SNYDER DONEGAN REAL ESTATE GROUP $290,000Active30.35 Acres
$290,000Active30.35 Acres00 Chapel Hill Road #2, Sharon, VT 05065
MLS# 5039373Listed by: SNYDER DONEGAN REAL ESTATE GROUP
