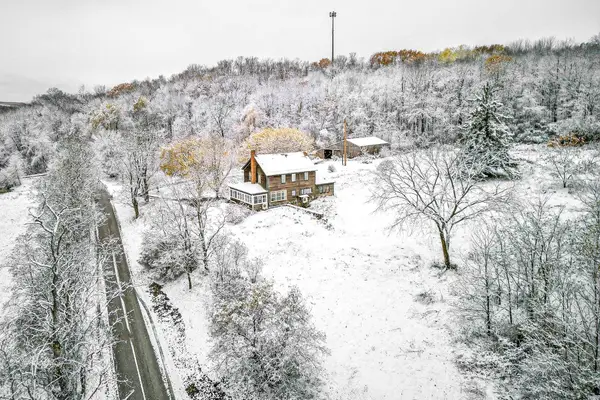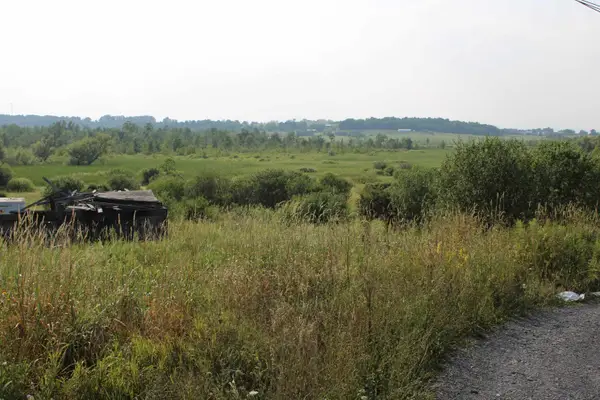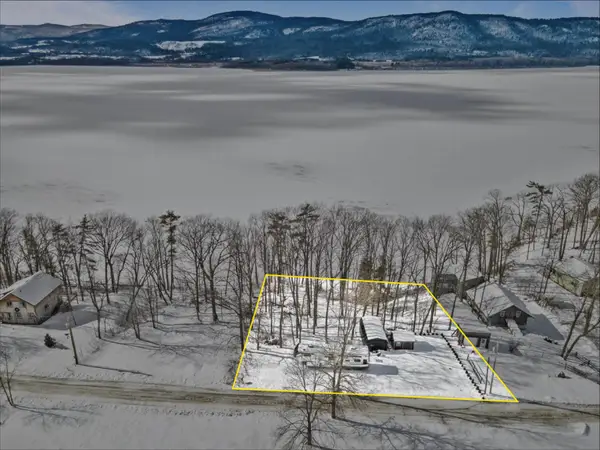744 Webster Road, Shoreham, VT 05778
Local realty services provided by:ERA Key Realty Services
744 Webster Road,Shoreham, VT 05778
$325,000
- 1 Beds
- 1 Baths
- 516 sq. ft.
- Single family
- Active
Listed by: stephanie corey
Office: adirmont real estate, llc.
MLS#:5066891
Source:PrimeMLS
Price summary
- Price:$325,000
- Price per sq. ft.:$629.84
About this home
Discover your own slice of paradise with this 13.95-acre lot featuring two charming log-sided park model mobile homes, perfect for a serene getaway, investment opportunity or primary residence for those that like the minimalist lifestyle. The larger unit (12' x 33') offers a cozy 1-bedroom, 3/4 bath layout with additional loft area, complete with a welcoming 6' porch. The smaller unit (12' x 18') is ideal for guests, boasting a bedroom with two bunks, a 6' porch, and a 3/4 bath as well. Both homes showcase beautiful tongue and groove pine walls and ceilings, complemented by wood floors and modern amenities, including new FHA furnaces and heat pumps for year-round comfort. The property is equipped with a permitted 4-bedroom mound system, providing the flexibility to remove one or both park models and construct your dream home. Nestled in a quiet country setting, you’ll enjoy breathtaking mountain views and spectacular sunrises and sunsets. Experience the best of Vermont's recreational offerings, with numerous lakes, skiing, shopping, and dining all just a short drive away. This unique property offers endless possibilities, whether as a tranquil retreat or a future home site, Airbnb or long term rentals. Don’t miss this opportunity!
Contact an agent
Home facts
- Year built:2019
- Listing ID #:5066891
- Added:113 day(s) ago
- Updated:February 10, 2026 at 11:30 AM
Rooms and interior
- Bedrooms:1
- Total bathrooms:1
- Living area:516 sq. ft.
Heating and cooling
- Heating:Heat Pump, Hot Air
Structure and exterior
- Roof:Shingle
- Year built:2019
- Building area:516 sq. ft.
- Lot area:13.95 Acres
Schools
- High school:Middlebury Senior UHSD #3
- Middle school:Middlebury Union Middle #3
- Elementary school:Shoreham Elementary School
Utilities
- Sewer:Septic
Finances and disclosures
- Price:$325,000
- Price per sq. ft.:$629.84
- Tax amount:$4,286 (2025)
New listings near 744 Webster Road
 $425,000Active3 beds 2 baths1,904 sq. ft.
$425,000Active3 beds 2 baths1,904 sq. ft.631 N Cream Hill Road, Shoreham, VT 05770
MLS# 5073042Listed by: UNITED COUNTRY REAL ESTATE MIKE JARVIS GROUP INC $315,000Pending4 beds 3 baths2,100 sq. ft.
$315,000Pending4 beds 3 baths2,100 sq. ft.2663 Watch Point Road, Shoreham, VT 05770
MLS# 5069739Listed by: FLEX REALTY $242,000Pending4 beds 3 baths3,200 sq. ft.
$242,000Pending4 beds 3 baths3,200 sq. ft.2290 Hemenway Hill Road, Shoreham, VT 05770
MLS# 5054880Listed by: BHHS VERMONT REALTY GROUP/S BURLINGTON $85,000Active5.96 Acres
$85,000Active5.96 Acres1712 Route 22A, Shoreham, VT 05770
MLS# 5054686Listed by: WELCOME HOME REAL ESTATE $210,000Pending4 beds 3 baths2,028 sq. ft.
$210,000Pending4 beds 3 baths2,028 sq. ft.3028 Route 22A, Shoreham, VT 05770
MLS# 5048001Listed by: BHHS VERMONT REALTY GROUP/VERGENNES $299,900Pending0.56 Acres
$299,900Pending0.56 Acres364 Delong Lane, Shoreham, VT 05770
MLS# 5030522Listed by: KW VERMONT

