136 Elm Street #SM32, South Burlington, VT 05403
Local realty services provided by:ERA Key Realty Services
136 Elm Street #SM32,South Burlington, VT 05403
$819,500
- 3 Beds
- 3 Baths
- 2,448 sq. ft.
- Condominium
- Pending
Listed by: christopher snyder
Office: snyder group, inc.
MLS#:5063326
Source:PrimeMLS
Price summary
- Price:$819,500
- Price per sq. ft.:$207.1
- Monthly HOA dues:$381
About this home
New floor plan, The Hudson, is to be built and ready for your selections. This home offers a primary suite on the first floor, along with an open floor plan that includes the kitchen, great room, and dining room. This home includes 10' windows on the first floor which provides a lot of natural light into the home. The neighborhood is just minutes from Lake Champlain, UVM and UVM Medical Center, and downtown Burlington. The energy efficient home features include an HRV system included for indoor air quality. Anderson windows, hardwood flooring per plan, Tile floors per plan, 42" cabinets w/ easy glide doors and drawers. Quartz countertops and GE profile kitchen appliances. Come visit during our model home hours Thursday through Monday, 12 to 5. Broker is a related party to the land seller
Contact an agent
Home facts
- Year built:2025
- Listing ID #:5063326
- Added:146 day(s) ago
- Updated:February 22, 2026 at 08:27 AM
Rooms and interior
- Bedrooms:3
- Total bathrooms:3
- Full bathrooms:2
- Living area:2,448 sq. ft.
Heating and cooling
- Cooling:Central AC
- Heating:Electric, Forced Air, Gas Heater, Heat Pump
Structure and exterior
- Roof:Standing Seam
- Year built:2025
- Building area:2,448 sq. ft.
Utilities
- Sewer:Public Available
Finances and disclosures
- Price:$819,500
- Price per sq. ft.:$207.1
- Tax amount:$12,000 (2025)
New listings near 136 Elm Street #SM32
- New
 $299,000Active2 beds 1 baths988 sq. ft.
$299,000Active2 beds 1 baths988 sq. ft.125 Kennedy Drive #10, South Burlington, VT 05403
MLS# 5077193Listed by: BHHS VERMONT REALTY GROUP/S BURLINGTON - New
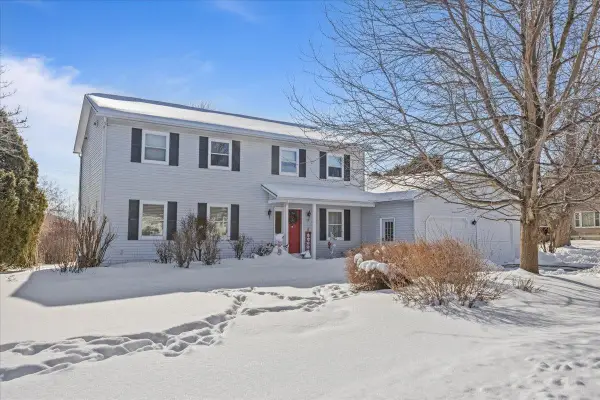 $699,000Active4 beds 3 baths2,878 sq. ft.
$699,000Active4 beds 3 baths2,878 sq. ft.19 Dubois Drive, South Burlington, VT 05403
MLS# 5077104Listed by: FLAT FEE REAL ESTATE - New
 $249,000Active2 beds 1 baths970 sq. ft.
$249,000Active2 beds 1 baths970 sq. ft.100 Kennedy Drive #74, South Burlington, VT 05403
MLS# 5077069Listed by: NANCY JENKINS REAL ESTATE - New
 $415,000Active2 beds 2 baths1,544 sq. ft.
$415,000Active2 beds 2 baths1,544 sq. ft.297 Juniper Drive, South Burlington, VT 05403
MLS# 5077042Listed by: ELEMENT REAL ESTATE - New
 $225,000Active0.14 Acres
$225,000Active0.14 Acres10 Southview Drive #Lot 2, South Burlington, VT 05403
MLS# 5076984Listed by: 802 REAL ESTATE 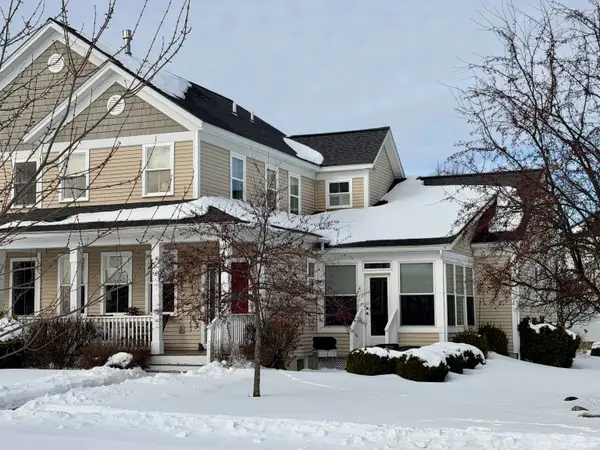 $699,900Pending3 beds 3 baths2,398 sq. ft.
$699,900Pending3 beds 3 baths2,398 sq. ft.8 West Fisher Lane, South Burlington, VT 05403
MLS# 5076758Listed by: KW VERMONT- New
 $667,590Active3 beds 3 baths1,875 sq. ft.
$667,590Active3 beds 3 baths1,875 sq. ft.427 Old Farm Road, South Burlington, VT 05403
MLS# 5076608Listed by: COLDWELL BANKER HICKOK AND BOARDMAN 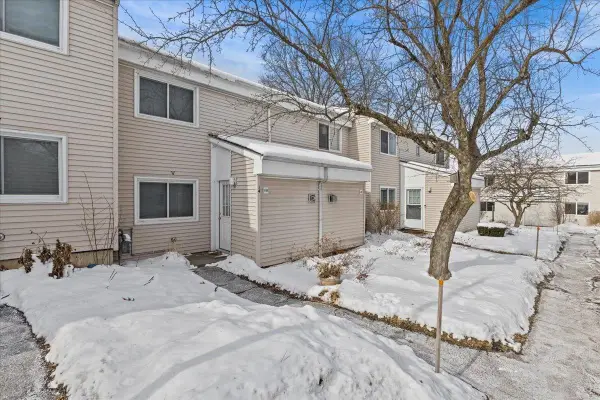 $279,900Active2 beds 1 baths952 sq. ft.
$279,900Active2 beds 1 baths952 sq. ft.I4 Grandview Drive, South Burlington, VT 05403
MLS# 5076210Listed by: SIGNATURE PROPERTIES OF VERMONT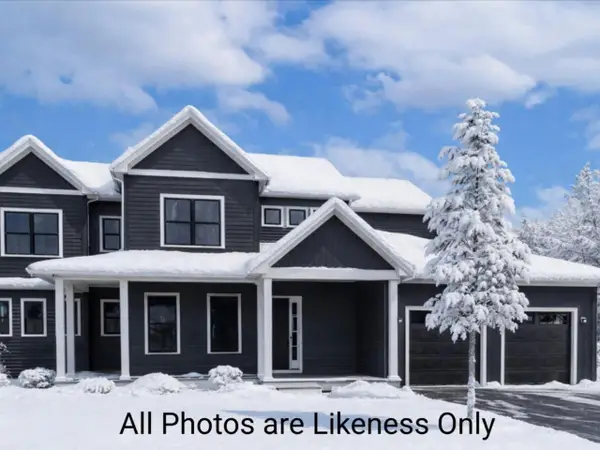 $1,215,000Active4 beds 3 baths2,965 sq. ft.
$1,215,000Active4 beds 3 baths2,965 sq. ft.13 Barn Road, South Burlington, VT 05403
MLS# 5075961Listed by: COLDWELL BANKER HICKOK AND BOARDMAN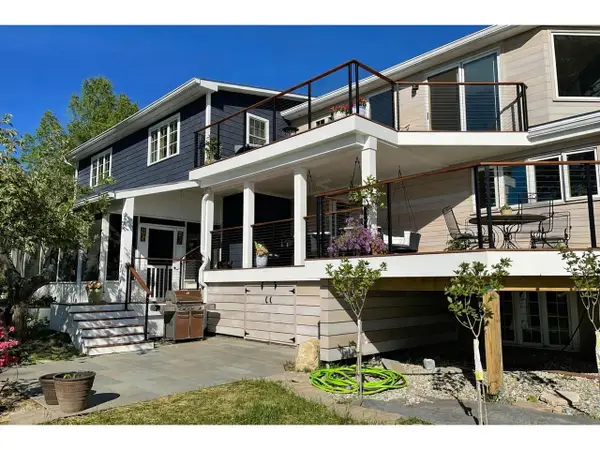 $1,975,000Active5 beds 5 baths4,437 sq. ft.
$1,975,000Active5 beds 5 baths4,437 sq. ft.1285 Spear Street, South Burlington, VT 05403
MLS# 5075330Listed by: COLDWELL BANKER HICKOK AND BOARDMAN

