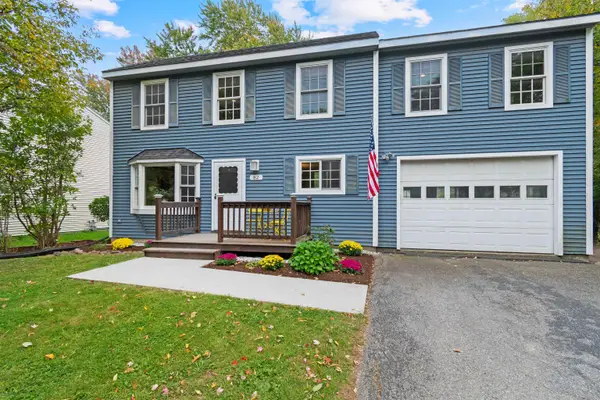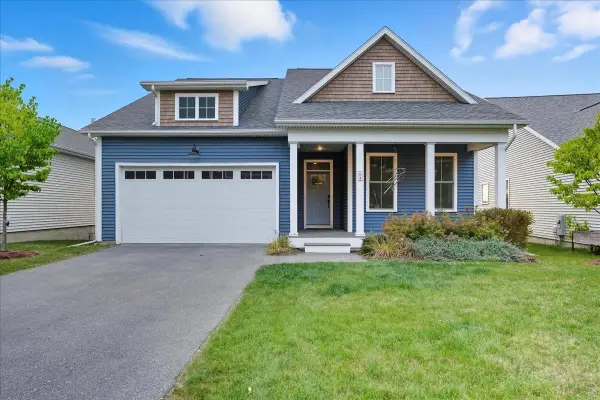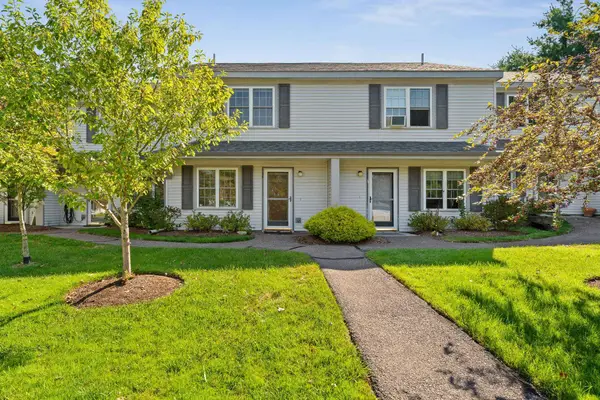26 Hermit Thrush Lane, South Burlington, VT 05403
Local realty services provided by:ERA Key Realty Services
26 Hermit Thrush Lane,South Burlington, VT 05403
$574,900
- 3 Beds
- 3 Baths
- 2,220 sq. ft.
- Condominium
- Pending
Listed by:becky alford
Office:ridgeline real estate
MLS#:5050934
Source:PrimeMLS
Price summary
- Price:$574,900
- Price per sq. ft.:$235.61
- Monthly HOA dues:$360
About this home
Tucked away on a peaceful dead-end street in South Burlington’s wonderful Heatherfield neighborhood, this bright, inviting condo offers the right blend of comfort, space, and convenience. From the moment you enter, you'll be drawn into a warm, open-concept living space. A flexible office/den is found off the entryway, perfect for remote and personal work. The heart of the home is the sun-filled living room, anchored by a gas fireplace and custom built-in bookshelves. A wall of windows bathe the space in natural light while a glass door leads out to a patio overlooking a lush oasis with a pond, willow trees, and abundant wildlife. The fully-equipped kitchen is open to the dining area via a breakfast bar and boasts a wine fridge and spacious pantry. A 1/2 bath, ample storage, and mud room with attached garage round out the main level. Heading upstairs reveals 2 guest bedrooms, full bathroom, 2nd floor laundry and primary suite. With a private bathroom and walk-in closet with incredible built-ins, the primary feels like a true sanctuary. You will appreciate the owners’ meticulous care, with numerous upgrades including a new central AC condenser/system, water heater and furnace. The neighborhood is known for its natural setting and walkability, an unbeatable location between Spear and Dorset Streets right on the SB Bike/Rec Paths, minutes from the airport, UVM Medical Center, markets, parks, middle/high schools and lakefront.
Contact an agent
Home facts
- Year built:2007
- Listing ID #:5050934
- Added:79 day(s) ago
- Updated:September 28, 2025 at 07:17 AM
Rooms and interior
- Bedrooms:3
- Total bathrooms:3
- Full bathrooms:1
- Living area:2,220 sq. ft.
Heating and cooling
- Cooling:Central AC, Multi-zone
- Heating:Hot Air, Multi Zone
Structure and exterior
- Roof:Shingle
- Year built:2007
- Building area:2,220 sq. ft.
Schools
- High school:So. Burlington High School
- Middle school:Frederick H. Tuttle Middle Sch
- Elementary school:Rick Marcotte Central School
Utilities
- Sewer:Public Available
Finances and disclosures
- Price:$574,900
- Price per sq. ft.:$235.61
- Tax amount:$9,619 (2025)
New listings near 26 Hermit Thrush Lane
- Open Sun, 10am to 12pmNew
 $420,000Active2 beds 3 baths2,064 sq. ft.
$420,000Active2 beds 3 baths2,064 sq. ft.87 Juniper Drive, South Burlington, VT 05403
MLS# 5063254Listed by: EXP REALTY - New
 $275,000Active2 beds 2 baths986 sq. ft.
$275,000Active2 beds 2 baths986 sq. ft.305 Lime Kiln Road #350, South Burlington, VT 05403
MLS# 5063152Listed by: COLDWELL BANKER HICKOK AND BOARDMAN - New
 $859,900Active3 beds 2 baths2,193 sq. ft.
$859,900Active3 beds 2 baths2,193 sq. ft.76 Russet Road, South Burlington, VT 05403
MLS# 5063017Listed by: DOUSEVICZ REAL ESTATE, INC. - New
 $819,900Active3 beds 3 baths1,909 sq. ft.
$819,900Active3 beds 3 baths1,909 sq. ft.31 Russet Road, South Burlington, VT 05403
MLS# 5063022Listed by: DOUSEVICZ REAL ESTATE, INC. - Open Sun, 11am to 1pmNew
 $530,000Active3 beds 2 baths2,124 sq. ft.
$530,000Active3 beds 2 baths2,124 sq. ft.82 Oakwood Drive, South Burlington, VT 05403
MLS# 5062969Listed by: POLLI PROPERTIES - New
 $769,900Active4 beds 3 baths2,683 sq. ft.
$769,900Active4 beds 3 baths2,683 sq. ft.185 Aurora Road, South Burlington, VT 05403
MLS# 5062632Listed by: DOUSEVICZ REAL ESTATE, INC. - New
 $749,900Active2 beds 3 baths2,637 sq. ft.
$749,900Active2 beds 3 baths2,637 sq. ft.64 Ledge Way, South Burlington, VT 05403
MLS# 5062641Listed by: GERI REILLY REAL ESTATE - Open Sun, 11am to 1pmNew
 $636,000Active3 beds 2 baths2,521 sq. ft.
$636,000Active3 beds 2 baths2,521 sq. ft.25 Country Club Drive, South Burlington, VT 05403
MLS# 5062523Listed by: EXP REALTY - New
 $349,000Active2 beds 2 baths1,188 sq. ft.
$349,000Active2 beds 2 baths1,188 sq. ft.40 Kinsington Street, South Burlington, VT 05403
MLS# 5062375Listed by: VERMONT REAL ESTATE COMPANY - New
 $389,000Active2 beds 1 baths1,296 sq. ft.
$389,000Active2 beds 1 baths1,296 sq. ft.16 Myers Court, South Burlington, VT 05403
MLS# 5062188Listed by: COLDWELL BANKER HICKOK AND BOARDMAN
