28 Pheasant Way, South Burlington, VT 05403
Local realty services provided by:ERA Key Realty Services


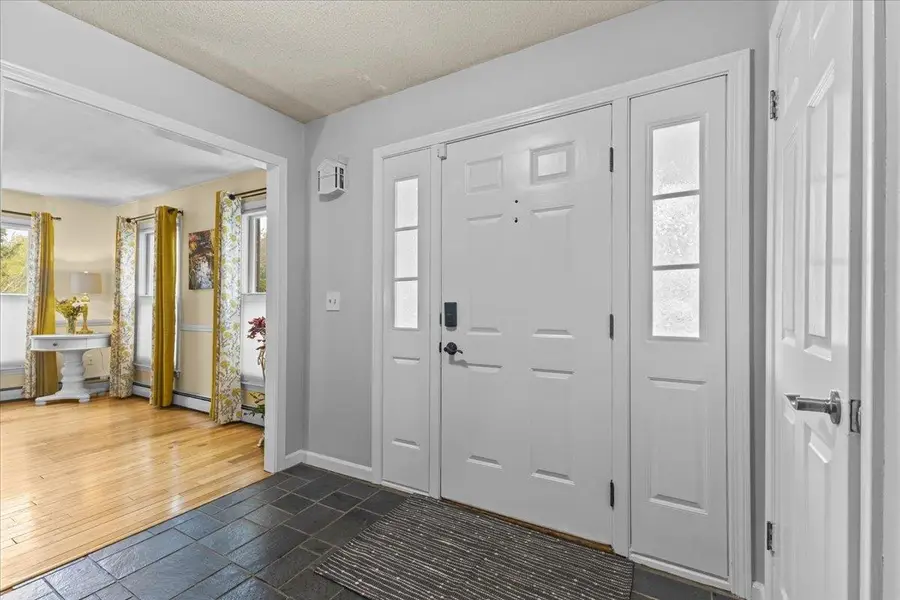
28 Pheasant Way,South Burlington, VT 05403
$799,000
- 4 Beds
- 3 Baths
- 3,356 sq. ft.
- Single family
- Pending
Listed by:robert foley
Office:flat fee real estate
MLS#:5041233
Source:PrimeMLS
Price summary
- Price:$799,000
- Price per sq. ft.:$200.55
About this home
This 4 bed, 2 1/2 bath home is located in South Burlington's Pheasant Way neighborhood and sits on more than 1/2 acre land. The first floor of the home features both an open floor concept as well as den space and dining room for more intimate moments and occasions. The upgraded kitchen which features granite countertops, wood cabinets and stainless steel appliances, looks out to the large living room featuring hardwood floors, fireplace and minisplit air conditioning. The kitchen also looks out to the informal dining area which leads to the home's private screened in back porch. Just off the kitchen is the home's formal dining room featuring wainscot walls. The dining room leads to the home's spacious den. The first floor is completed by a half bath and a mudroom area leading to the home's attached garage. On the second floor you will find the home's primary suite featuring a bathroom with double vanity, changing area and walk-in closet. The second floor has three additional guest beds as well as a full guest bath. The lower level has additional living space as well as unfinished storage space. The home has a large level backyard with lots of green space but also good tree cover providing privacy from the neighbors. While it is a great walking neighborhood, it is also located just a short drive to schools, stores, restaurants, parks I-89, UVM Medical Center, and more. This home is a great value for the neighborhood and offers new owners tons of opportunities to customize.
Contact an agent
Home facts
- Year built:1979
- Listing Id #:5041233
- Added:91 day(s) ago
- Updated:August 01, 2025 at 07:15 AM
Rooms and interior
- Bedrooms:4
- Total bathrooms:3
- Full bathrooms:2
- Living area:3,356 sq. ft.
Heating and cooling
- Cooling:Mini Split
- Heating:Baseboard, Hot Water
Structure and exterior
- Roof:Shingle
- Year built:1979
- Building area:3,356 sq. ft.
- Lot area:0.54 Acres
Schools
- High school:South Burlington High School
- Middle school:Frederick H. Tuttle Middle Sch
- Elementary school:Orchard Elementary School
Utilities
- Sewer:Public Available
Finances and disclosures
- Price:$799,000
- Price per sq. ft.:$200.55
- Tax amount:$9,480 (2024)
New listings near 28 Pheasant Way
- New
 $429,000Active3 beds 3 baths2,289 sq. ft.
$429,000Active3 beds 3 baths2,289 sq. ft.M8 Stonehedge Drive, South Burlington, VT 05403
MLS# 5056467Listed by: VERMONT REAL ESTATE COMPANY - New
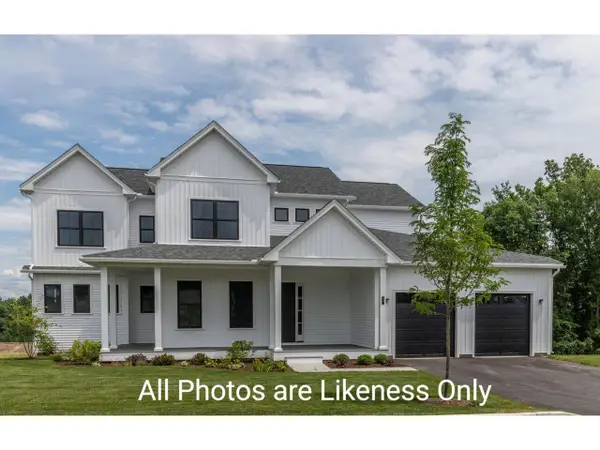 $1,175,000Active4 beds 3 baths2,965 sq. ft.
$1,175,000Active4 beds 3 baths2,965 sq. ft.160 Mabel Way, South Burlington, VT 05403
MLS# 5056384Listed by: COLDWELL BANKER HICKOK AND BOARDMAN - New
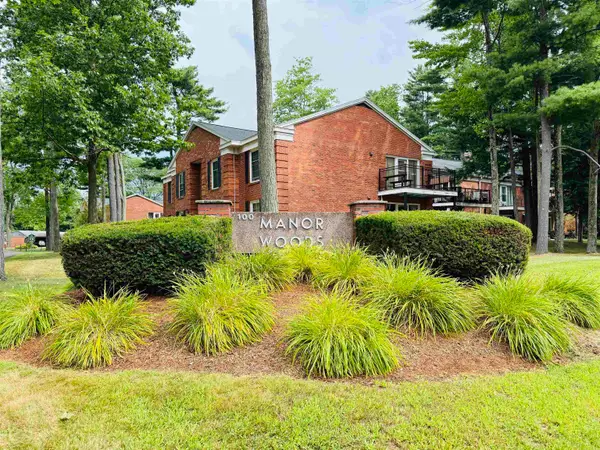 $295,000Active2 beds 1 baths970 sq. ft.
$295,000Active2 beds 1 baths970 sq. ft.100 Kennedy Drive #66, South Burlington, VT 05403
MLS# 5056330Listed by: BHHS VERMONT REALTY GROUP/S BURLINGTON - New
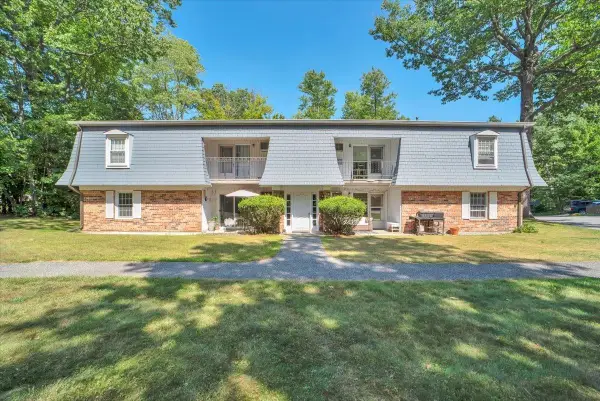 $249,900Active2 beds 1 baths810 sq. ft.
$249,900Active2 beds 1 baths810 sq. ft.125 Kennedy Drive #35, South Burlington, VT 05403
MLS# 5056291Listed by: GERI REILLY REAL ESTATE - Open Sat, 10am to 12pmNew
 $1,068,000Active4 beds 4 baths4,318 sq. ft.
$1,068,000Active4 beds 4 baths4,318 sq. ft.41 Pinnacle Drive, South Burlington, VT 05403
MLS# 5056093Listed by: COLDWELL BANKER HICKOK AND BOARDMAN - New
 $474,900Active3 beds 2 baths1,869 sq. ft.
$474,900Active3 beds 2 baths1,869 sq. ft.9 Birch Street, South Burlington, VT 05403
MLS# 5056080Listed by: KW VERMONT - New
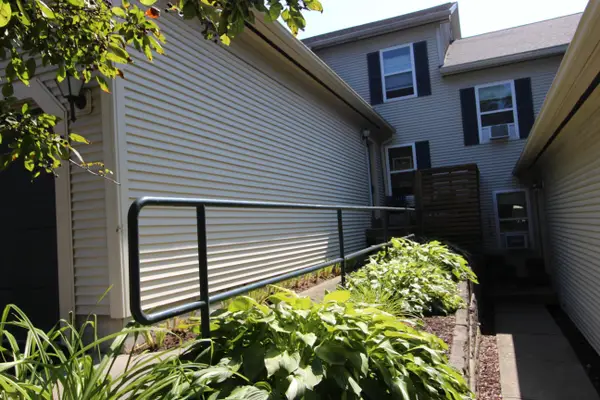 $379,000Active2 beds 2 baths1,680 sq. ft.
$379,000Active2 beds 2 baths1,680 sq. ft.190 Juniper Drive, South Burlington, VT 05403
MLS# 5056027Listed by: BRIAN FRENCH REAL ESTATE - New
 $569,000Active4 beds 3 baths2,830 sq. ft.
$569,000Active4 beds 3 baths2,830 sq. ft.15 Yandow Drive, South Burlington, VT 05403
MLS# 5055484Listed by: RIDGELINE REAL ESTATE  $639,000Pending4 beds 4 baths2,652 sq. ft.
$639,000Pending4 beds 4 baths2,652 sq. ft.251 O'Brien Farm Road, South Burlington, VT 05403
MLS# 5055438Listed by: COLDWELL BANKER HICKOK AND BOARDMAN- New
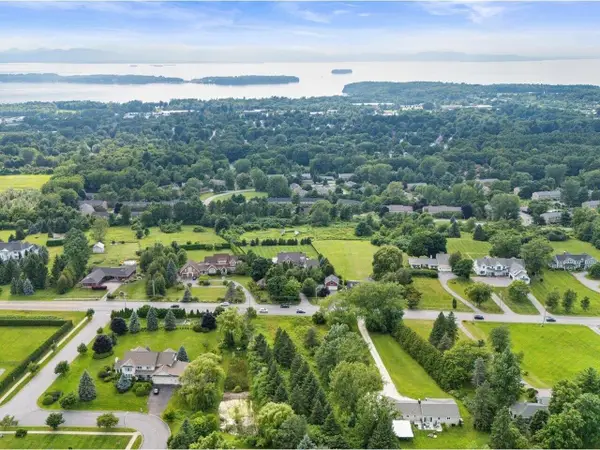 $339,900Active0.9 Acres
$339,900Active0.9 Acres1432 Spear Street, South Burlington, VT 05403
MLS# 5055016Listed by: COLDWELL BANKER HICKOK AND BOARDMAN
