341 O'Brien Farm Road, South Burlington, VT 05403
Local realty services provided by:ERA Key Realty Services
341 O'Brien Farm Road,South Burlington, VT 05403
$669,500
- 4 Beds
- 4 Baths
- 2,579 sq. ft.
- Condominium
- Pending
Listed by: amanda kennedy
Office: re/max north professionals
MLS#:5066613
Source:PrimeMLS
Price summary
- Price:$669,500
- Price per sq. ft.:$224.74
- Monthly HOA dues:$253
About this home
Welcome Home! This is the largest townhome available at Hillside, offering an expansive 2,579 sq. ft. of beautifully finished living space, thoughtfully designed with elevated finishes & upgrades throughout. From the moment you step inside, you'll notice the attention to detail - hardwood floors, quartz countertops, kitchen cabinetry extended to the ceiling, and a gas fireplace with custom shiplap surround. The dining room features elegant wainscoting, while custom molding & trim flow seamlessly through every room. Designed with both beauty & function in mind, this home includes custom closet systems, a functional mudroom, and a stylish loft area on the second floor. Enjoy the convenience of motorized blinds, an electric car charger, and smart thermostats. Unique pops of designer wallpaper and curated finishes bring an interior designer’s flair to every corner. The light-filled walkout lower level offers even more living space with luxury vinyl plank (LVL) flooring, an additional bedroom, full bathroom, and a spacious bonus family room—perfect for guests, hobbies, or entertaining. Step outside to your private deck or explore the community’s natural beauty with wooded walking trails, gardens, and a community park—all just steps from your front door. Energy-efficient and built by an award-winning construction team, this home offers both style and sustainability. With close proximity to shopping, schools, and major employers, you truly can have it all at Hillside.
Contact an agent
Home facts
- Year built:2021
- Listing ID #:5066613
- Added:58 day(s) ago
- Updated:December 17, 2025 at 10:05 AM
Rooms and interior
- Bedrooms:4
- Total bathrooms:4
- Full bathrooms:2
- Living area:2,579 sq. ft.
Heating and cooling
- Cooling:Central AC
- Heating:Hot Air
Structure and exterior
- Year built:2021
- Building area:2,579 sq. ft.
Schools
- High school:South Burlington High School
- Middle school:Frederick H. Tuttle Middle Sch
- Elementary school:Champlain Elementary School
Utilities
- Sewer:Public Available
Finances and disclosures
- Price:$669,500
- Price per sq. ft.:$224.74
- Tax amount:$10,938 (2025)
New listings near 341 O'Brien Farm Road
- New
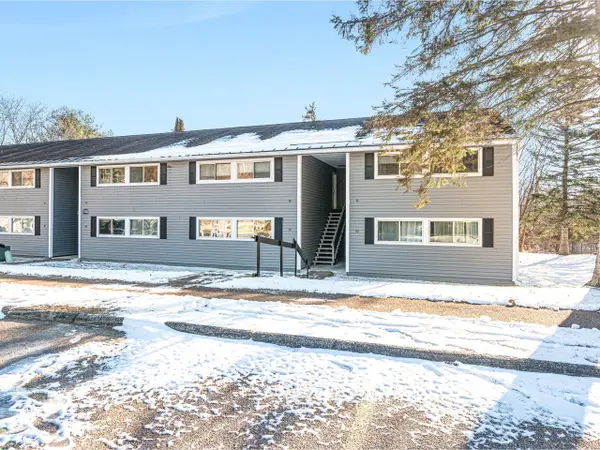 $305,000Active2 beds 1 baths880 sq. ft.
$305,000Active2 beds 1 baths880 sq. ft.190 Quarry Hill Road #52, South Burlington, VT 05403
MLS# 5072202Listed by: COLDWELL BANKER HICKOK AND BOARDMAN - New
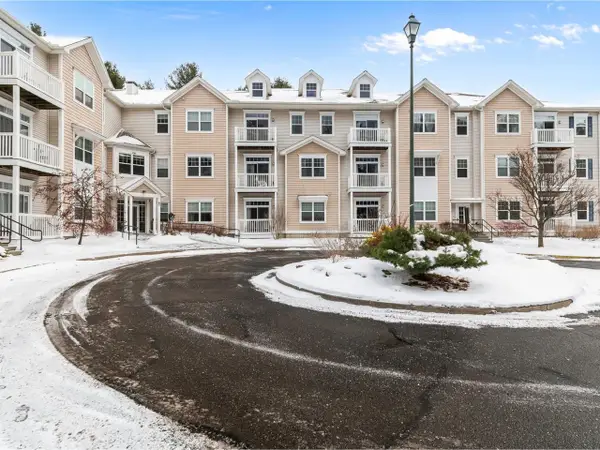 $399,000Active2 beds 2 baths1,224 sq. ft.
$399,000Active2 beds 2 baths1,224 sq. ft.99 Eldredge Street #101, South Burlington, VT 05403
MLS# 5072114Listed by: COLDWELL BANKER HICKOK AND BOARDMAN - New
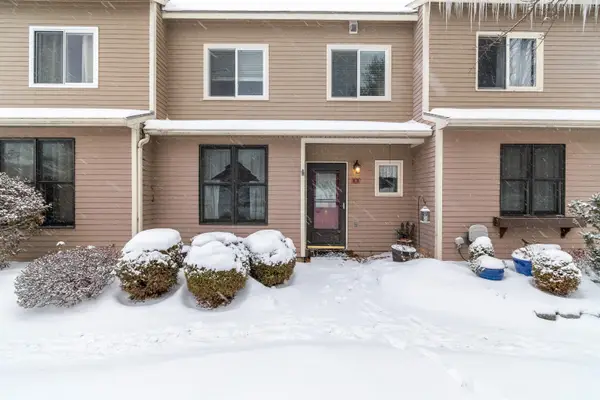 $320,000Active3 beds 2 baths1,302 sq. ft.
$320,000Active3 beds 2 baths1,302 sq. ft.K3 Stonehedge Drive, South Burlington, VT 05403
MLS# 5071894Listed by: POLLI PROPERTIES 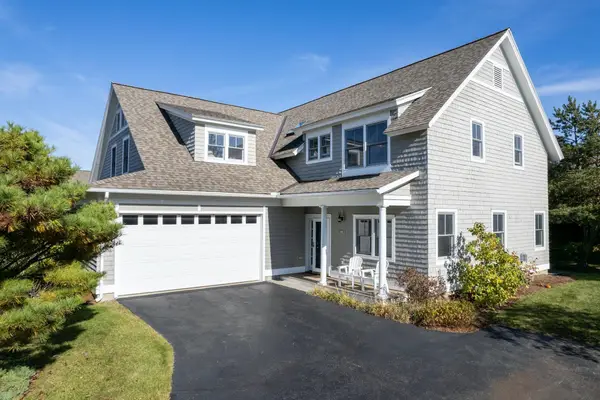 $929,000Pending3 beds 3 baths2,576 sq. ft.
$929,000Pending3 beds 3 baths2,576 sq. ft.102 Fairway Drive, South Burlington, VT 05403
MLS# 5071885Listed by: FOUR SEASONS SOTHEBY'S INT'L REALTY- New
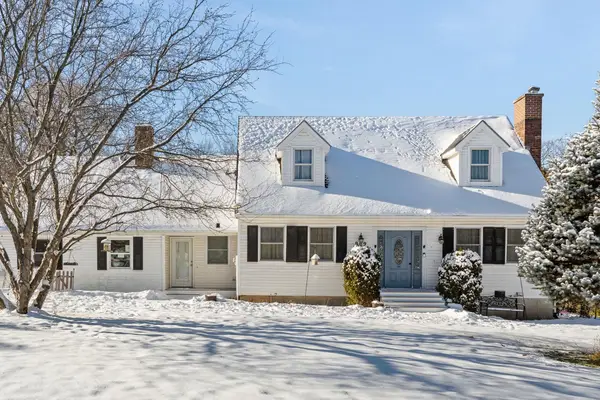 $750,000Active5 beds 2 baths2,214 sq. ft.
$750,000Active5 beds 2 baths2,214 sq. ft.909 Dorset Street, South Burlington, VT 05403
MLS# 5071613Listed by: PURSUIT REAL ESTATE - New
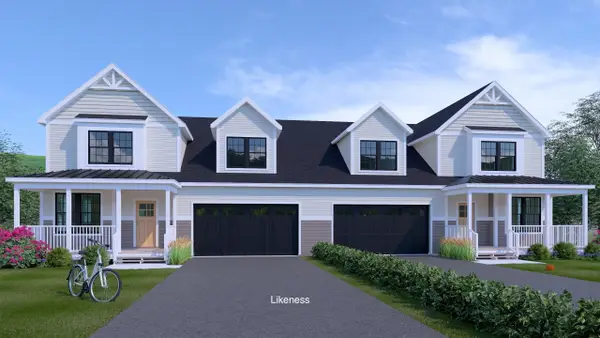 $772,500Active4 beds 3 baths2,683 sq. ft.
$772,500Active4 beds 3 baths2,683 sq. ft.185 Aurora Road, South Burlington, VT 05403
MLS# 5071508Listed by: DOUSEVICZ REAL ESTATE, INC. 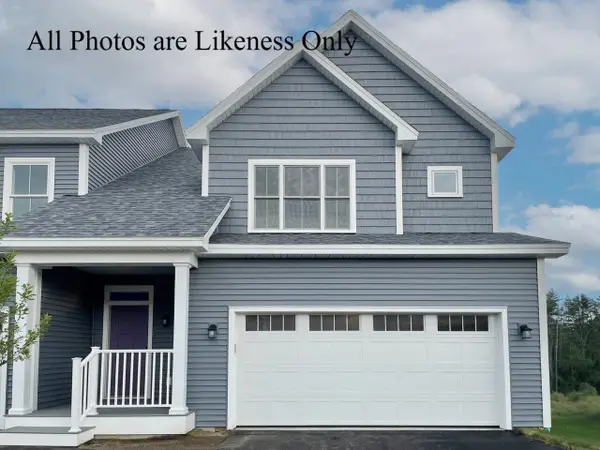 $761,215Active3 beds 3 baths1,953 sq. ft.
$761,215Active3 beds 3 baths1,953 sq. ft.70 Mabel Way, South Burlington, VT 05403
MLS# 5071380Listed by: COLDWELL BANKER HICKOK AND BOARDMAN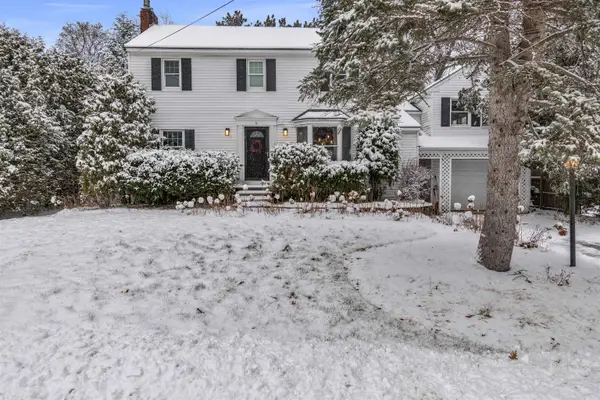 $515,000Pending3 beds 3 baths2,240 sq. ft.
$515,000Pending3 beds 3 baths2,240 sq. ft.6 Mayfair Street, South Burlington, VT 05403
MLS# 5071374Listed by: POLLI PROPERTIES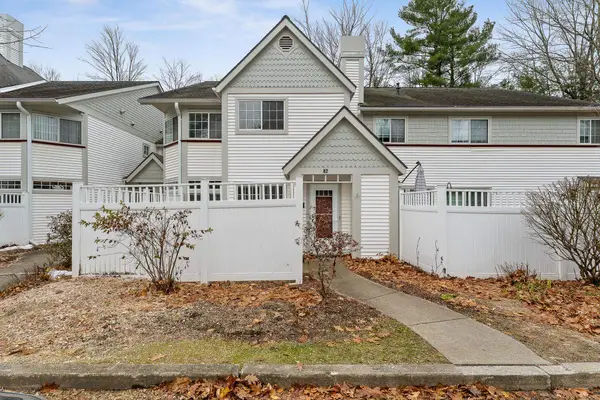 $344,500Active2 beds 2 baths1,248 sq. ft.
$344,500Active2 beds 2 baths1,248 sq. ft.82 Winding Brook Drive, South Burlington, VT 05403
MLS# 5071266Listed by: VERMONT REAL ESTATE COMPANY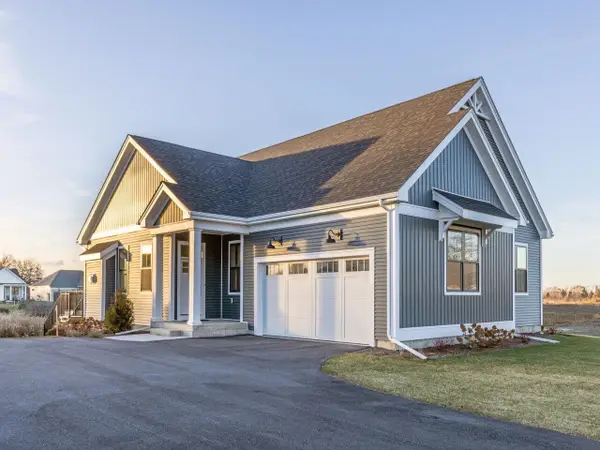 $942,000Active3 beds 3 baths2,689 sq. ft.
$942,000Active3 beds 3 baths2,689 sq. ft.601 Vale Drive, South Burlington, VT 05403
MLS# 5071115Listed by: COLDWELL BANKER HICKOK AND BOARDMAN
