42 Medalist Drive, South Burlington, VT 05403
Local realty services provided by:ERA Key Realty Services
42 Medalist Drive,South Burlington, VT 05403
$1,375,000
- 3 Beds
- 4 Baths
- 4,237 sq. ft.
- Single family
- Active
Listed by: geri barrows
Office: real estate associates
MLS#:5073529
Source:PrimeMLS
Price summary
- Price:$1,375,000
- Price per sq. ft.:$288.26
- Monthly HOA dues:$16.25
About this home
Experience luxury living in the sought-after Vermont National Country Club neighborhood! This stunning 3-bedroom, 4-bath home offers an open floorplan perfect for family or entertaining, featuring a chef’s kitchen with a large quartz island, wine cooler, and seamless flow to the living and dining areas. The living room boasts soaring two-story ceilings, a wall of windows, and a cozy fireplace, filling the home with natural light. Hardwood floors grace the first level, where you’ll also find a spacious owner’s suite with a custom tile shower and walk-in closet with built-in shelving. Upstairs, a comfortable family room with a gas fireplace and ¾ bath provides flexible space. The walkout lower level offers two additional bedrooms, a recreation room, laundry area, and generous storage. Step outside to a beautifully designed stamped concrete patio with a firepit—perfect for relaxing or entertaining. Additional highlights include wired for surround sound and security, central air conditioning, central vacuum, custom closets and an abundance of light throughout. Enjoy all the amenities Vermont National has to offer just across the street, including golf, fine dining, a pool, and a fitness center. Conveniently located near walking and bike paths, a dog park, town amenities, and Burlington International Airport.
Contact an agent
Home facts
- Year built:2021
- Listing ID #:5073529
- Added:120 day(s) ago
- Updated:February 10, 2026 at 05:47 PM
Rooms and interior
- Bedrooms:3
- Total bathrooms:4
- Full bathrooms:1
- Living area:4,237 sq. ft.
Heating and cooling
- Cooling:Central AC
- Heating:Forced Air
Structure and exterior
- Roof:Asphalt Shingle
- Year built:2021
- Building area:4,237 sq. ft.
- Lot area:0.31 Acres
Utilities
- Sewer:Public Available
Finances and disclosures
- Price:$1,375,000
- Price per sq. ft.:$288.26
- Tax amount:$17,642 (2025)
New listings near 42 Medalist Drive
- New
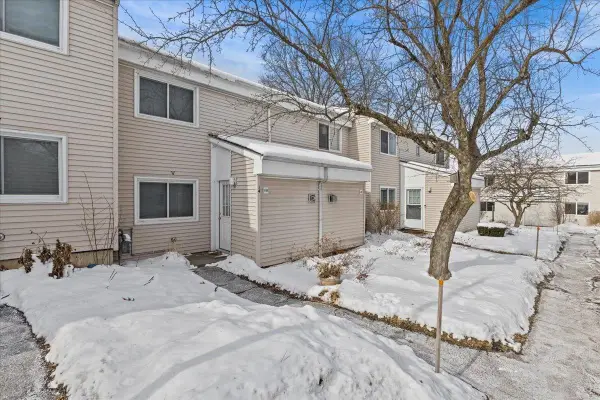 $279,900Active2 beds 1 baths952 sq. ft.
$279,900Active2 beds 1 baths952 sq. ft.I4 Grandview Drive, South Burlington, VT 05403
MLS# 5076210Listed by: SIGNATURE PROPERTIES OF VERMONT - New
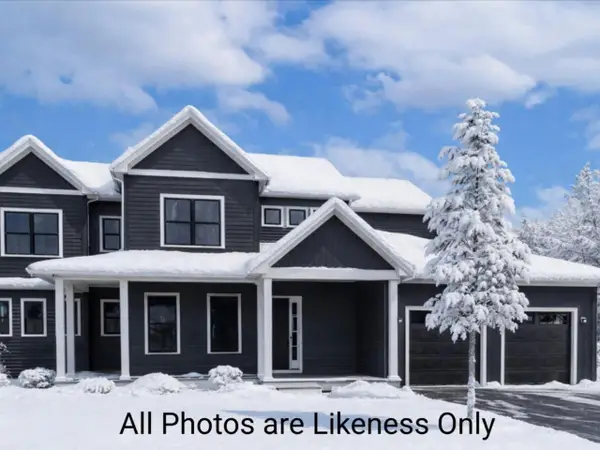 $1,215,000Active4 beds 3 baths2,965 sq. ft.
$1,215,000Active4 beds 3 baths2,965 sq. ft.13 Barn Road, South Burlington, VT 05403
MLS# 5075961Listed by: COLDWELL BANKER HICKOK AND BOARDMAN - New
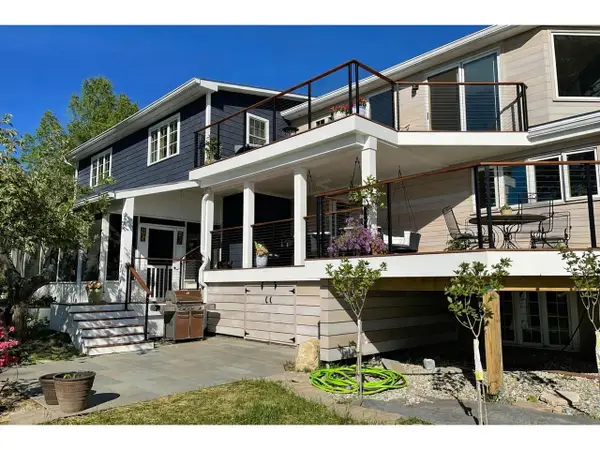 $1,975,000Active5 beds 5 baths4,437 sq. ft.
$1,975,000Active5 beds 5 baths4,437 sq. ft.1285 Spear Street, South Burlington, VT 05403
MLS# 5075330Listed by: COLDWELL BANKER HICKOK AND BOARDMAN 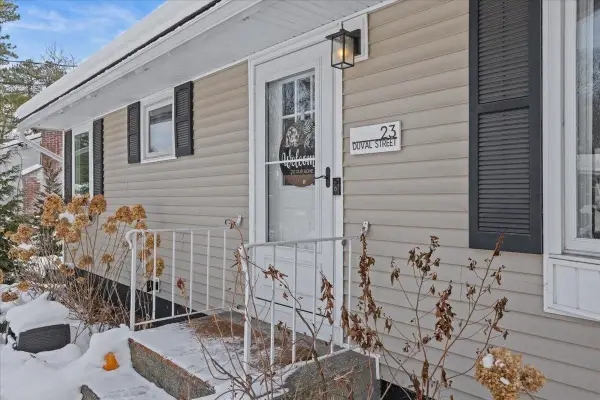 $499,000Pending3 beds 2 baths1,800 sq. ft.
$499,000Pending3 beds 2 baths1,800 sq. ft.23 Duval Street, South Burlington, VT 05403
MLS# 5075811Listed by: FLAT FEE REAL ESTATE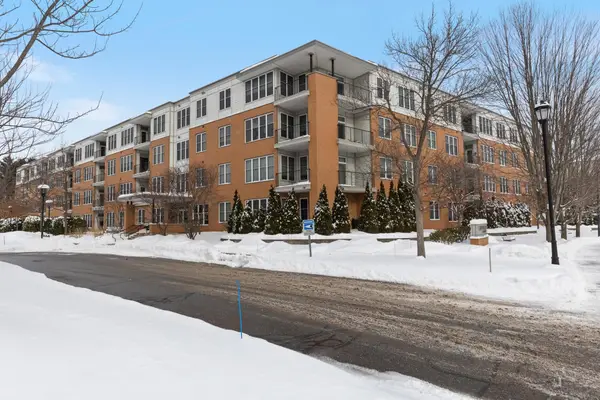 $359,000Pending2 beds 2 baths1,440 sq. ft.
$359,000Pending2 beds 2 baths1,440 sq. ft.410 Farrell Street #119, South Burlington, VT 05403
MLS# 5075750Listed by: ELEMENT REAL ESTATE- New
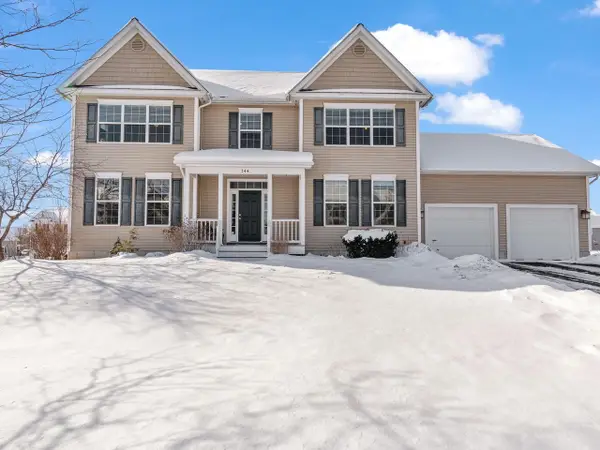 $989,000Active4 beds 3 baths4,041 sq. ft.
$989,000Active4 beds 3 baths4,041 sq. ft.144 Royal Drive, South Burlington, VT 05403
MLS# 5075466Listed by: COLDWELL BANKER HICKOK AND BOARDMAN 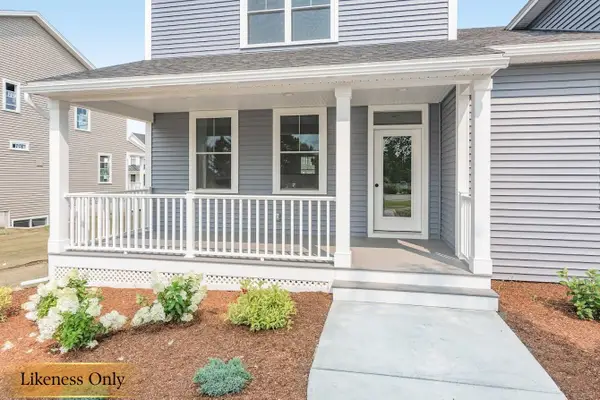 $745,000Active3 beds 3 baths2,336 sq. ft.
$745,000Active3 beds 3 baths2,336 sq. ft.51 Trail's End Drive #Lot 3, South Burlington, VT 05403
MLS# 5075290Listed by: SIGNATURE PROPERTIES OF VERMONT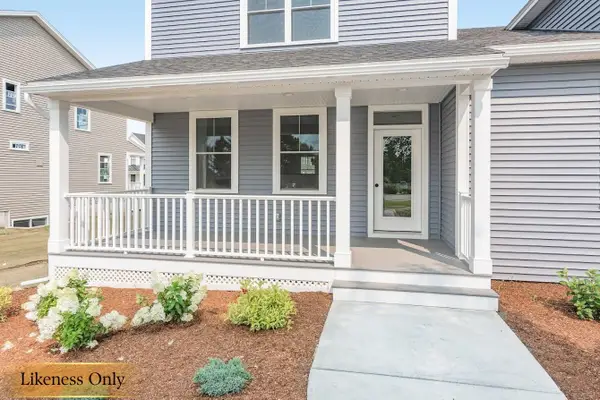 $745,000Active3 beds 3 baths2,336 sq. ft.
$745,000Active3 beds 3 baths2,336 sq. ft.41 Trail's End Drive #Lot 4, South Burlington, VT 05403
MLS# 5075332Listed by: SIGNATURE PROPERTIES OF VERMONT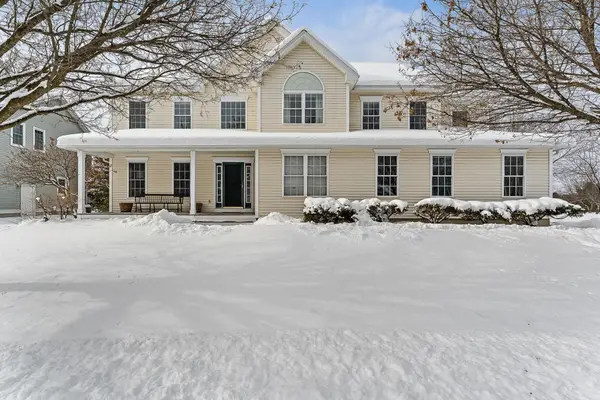 $935,000Pending4 beds 3 baths3,537 sq. ft.
$935,000Pending4 beds 3 baths3,537 sq. ft.23 Vale Drive, South Burlington, VT 05403
MLS# 5075276Listed by: VERMONT REAL ESTATE COMPANY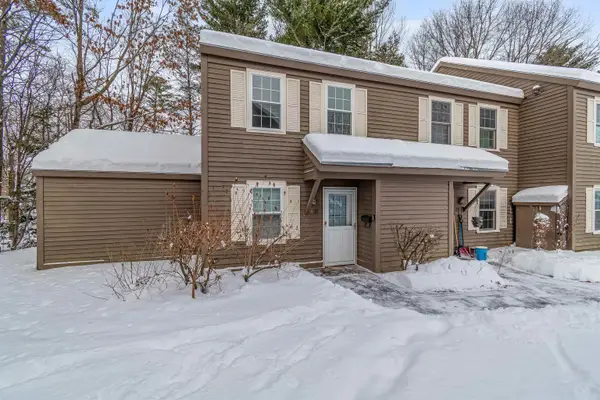 $299,000Pending3 beds 2 baths1,282 sq. ft.
$299,000Pending3 beds 2 baths1,282 sq. ft.30 Hayes Avenue, South Burlington, VT 05403
MLS# 5075259Listed by: 802 REAL ESTATE

