B10 Stonehedge Drive, South Burlington, VT 05403
Local realty services provided by:ERA Key Realty Services
B10 Stonehedge Drive,South Burlington, VT 05403
$359,900
- 3 Beds
- 2 Baths
- 1,240 sq. ft.
- Condominium
- Active
Listed by: lipkin audette teamOff: 802-863-1500
Office: coldwell banker hickok and boardman
MLS#:5056852
Source:PrimeMLS
Price summary
- Price:$359,900
- Price per sq. ft.:$290.24
- Monthly HOA dues:$362
About this home
Move right into this 3-bedroom, 1.5-bath townhouse in the heart of South Burlington that was just FULLY REMODELED. Be the first to enjoy a brand new kitchen cabinets and stainless steel appliances, new wood flooring downstairs and new carpets upstairs, new vanity tops in bathrooms and fresh paint throughout The bright, south-facing living room opens to a peaceful back deck and shared yard, while the main level includes a handy laundry closet with 1-year-old washer/dryer. Upstairs, the spacious primary bedroom boasts two large closets, fresh paint on the second floor adds a crisp, move-in-ready feel, and there’s plenty of additional storage throughout. Enjoy a carport plus a second assigned parking space, as well as access to a community swimming pool and nearby bike path. Ideally located just minutes from shopping, schools, parks, UVM, downtown Burlington, and I-89, this home is a fantastic choice for easy living or a smart investment.
Contact an agent
Home facts
- Year built:1981
- Listing ID #:5056852
- Added:505 day(s) ago
- Updated:December 17, 2025 at 01:34 PM
Rooms and interior
- Bedrooms:3
- Total bathrooms:2
- Full bathrooms:1
- Living area:1,240 sq. ft.
Heating and cooling
- Heating:Baseboard, Electric, Wall Units
Structure and exterior
- Roof:Asphalt Shingle
- Year built:1981
- Building area:1,240 sq. ft.
Schools
- High school:South Burlington High School
- Middle school:Frederick H. Tuttle Middle Sch
- Elementary school:Orchard Elementary School
Utilities
- Sewer:Public Available
Finances and disclosures
- Price:$359,900
- Price per sq. ft.:$290.24
- Tax amount:$5,093 (2025)
New listings near B10 Stonehedge Drive
- New
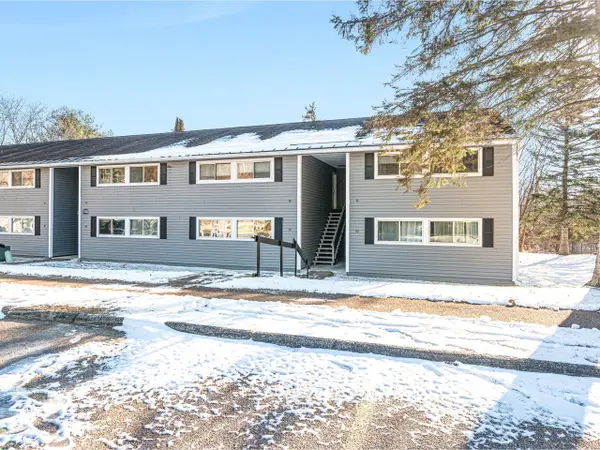 $305,000Active2 beds 1 baths880 sq. ft.
$305,000Active2 beds 1 baths880 sq. ft.190 Quarry Hill Road #52, South Burlington, VT 05403
MLS# 5072202Listed by: COLDWELL BANKER HICKOK AND BOARDMAN - New
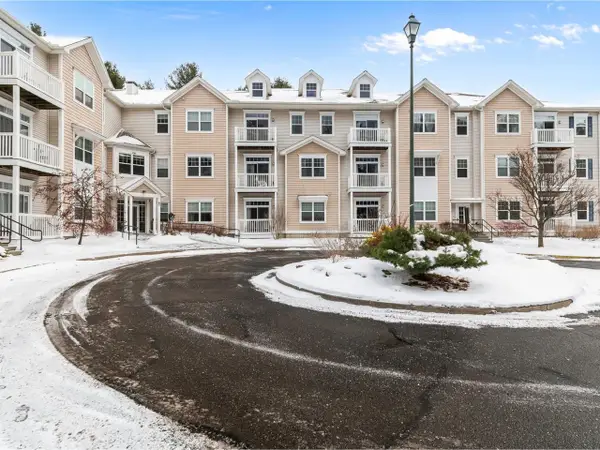 $399,000Active2 beds 2 baths1,224 sq. ft.
$399,000Active2 beds 2 baths1,224 sq. ft.99 Eldredge Street #101, South Burlington, VT 05403
MLS# 5072114Listed by: COLDWELL BANKER HICKOK AND BOARDMAN - New
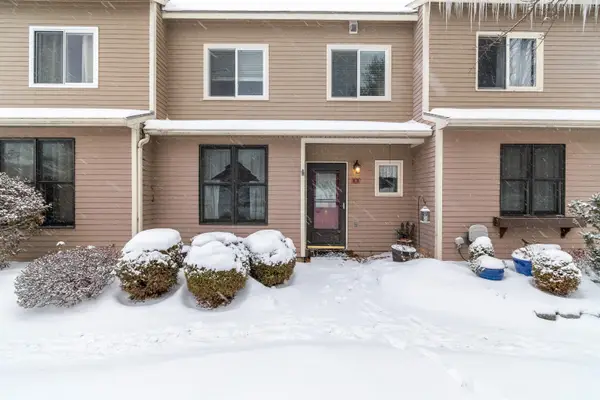 $320,000Active3 beds 2 baths1,302 sq. ft.
$320,000Active3 beds 2 baths1,302 sq. ft.K3 Stonehedge Drive, South Burlington, VT 05403
MLS# 5071894Listed by: POLLI PROPERTIES 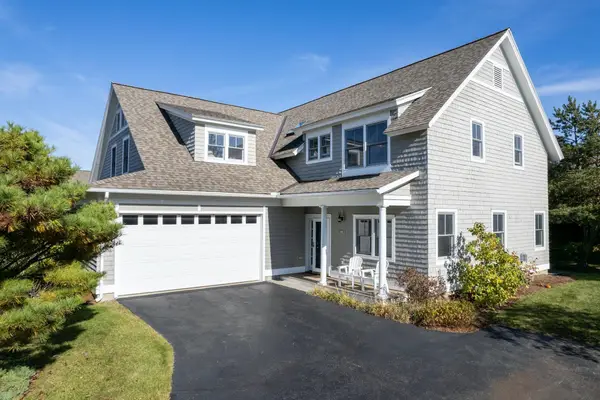 $929,000Pending3 beds 3 baths2,576 sq. ft.
$929,000Pending3 beds 3 baths2,576 sq. ft.102 Fairway Drive, South Burlington, VT 05403
MLS# 5071885Listed by: FOUR SEASONS SOTHEBY'S INT'L REALTY- New
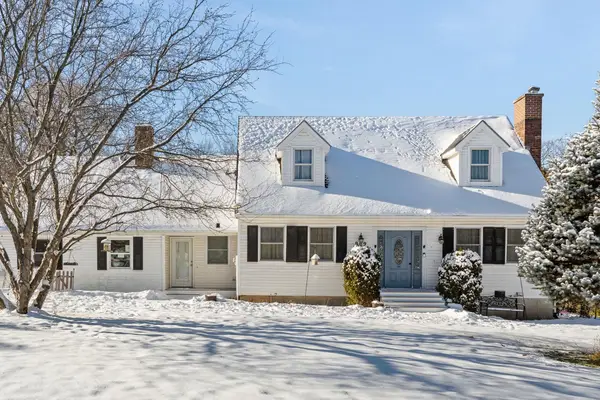 $750,000Active5 beds 2 baths2,214 sq. ft.
$750,000Active5 beds 2 baths2,214 sq. ft.909 Dorset Street, South Burlington, VT 05403
MLS# 5071613Listed by: PURSUIT REAL ESTATE 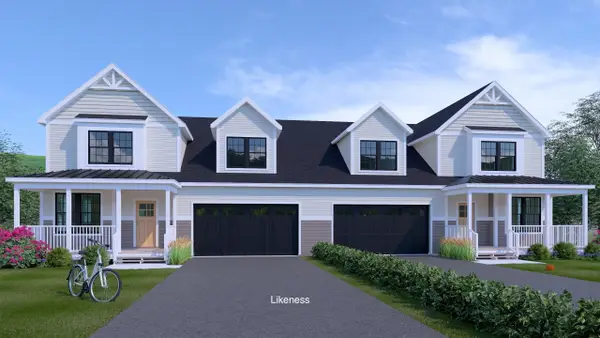 $772,500Active4 beds 3 baths2,683 sq. ft.
$772,500Active4 beds 3 baths2,683 sq. ft.185 Aurora Road, South Burlington, VT 05403
MLS# 5071508Listed by: DOUSEVICZ REAL ESTATE, INC.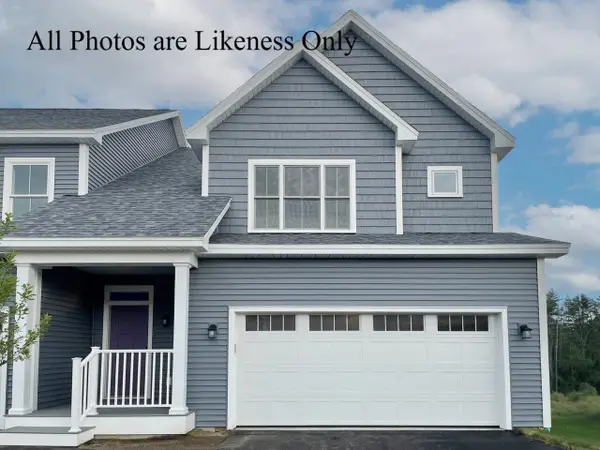 $761,215Active3 beds 3 baths1,953 sq. ft.
$761,215Active3 beds 3 baths1,953 sq. ft.70 Mabel Way, South Burlington, VT 05403
MLS# 5071380Listed by: COLDWELL BANKER HICKOK AND BOARDMAN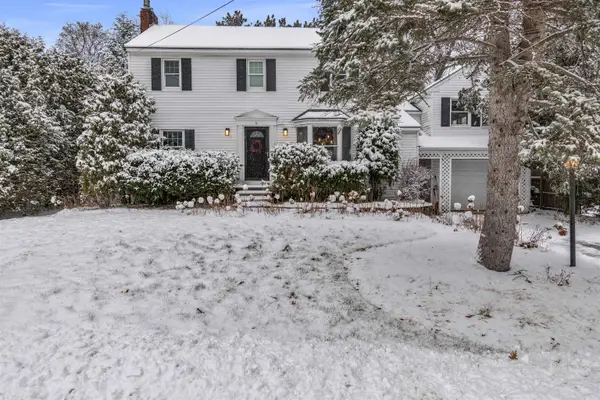 $515,000Pending3 beds 3 baths2,240 sq. ft.
$515,000Pending3 beds 3 baths2,240 sq. ft.6 Mayfair Street, South Burlington, VT 05403
MLS# 5071374Listed by: POLLI PROPERTIES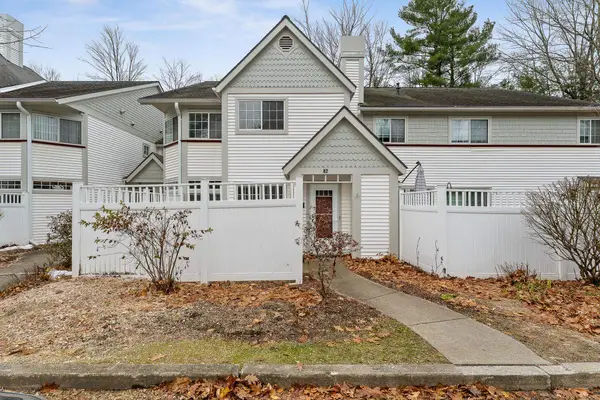 $344,500Active2 beds 2 baths1,248 sq. ft.
$344,500Active2 beds 2 baths1,248 sq. ft.82 Winding Brook Drive, South Burlington, VT 05403
MLS# 5071266Listed by: VERMONT REAL ESTATE COMPANY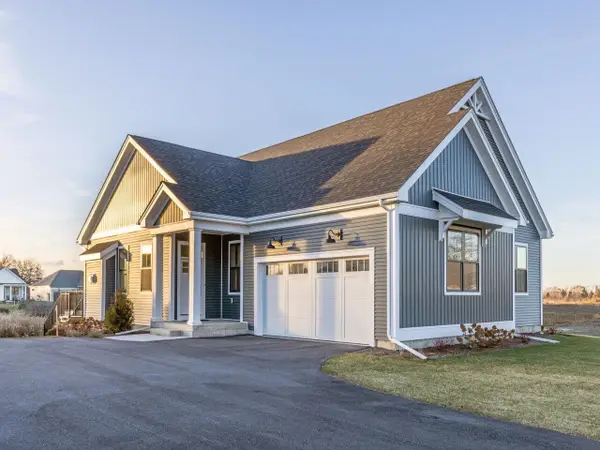 $942,000Pending3 beds 3 baths2,689 sq. ft.
$942,000Pending3 beds 3 baths2,689 sq. ft.601 Vale Drive, South Burlington, VT 05403
MLS# 5071115Listed by: COLDWELL BANKER HICKOK AND BOARDMAN
