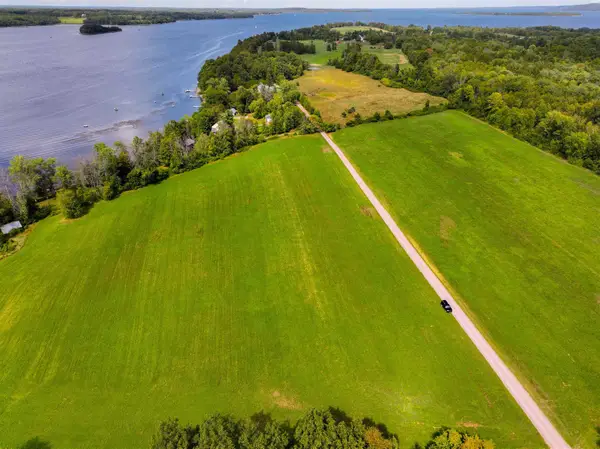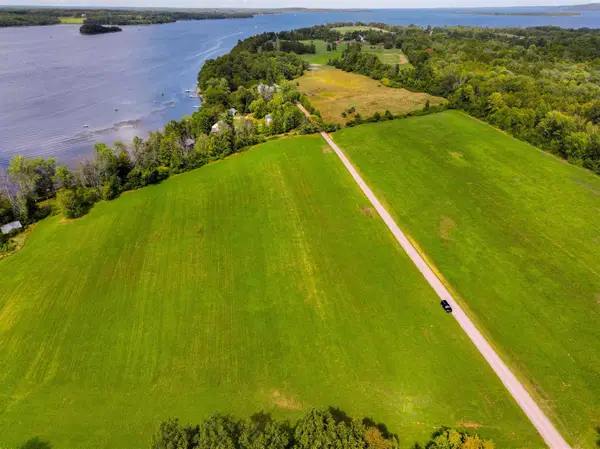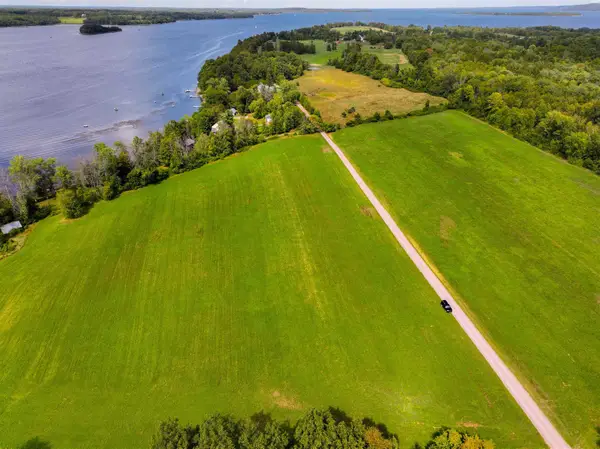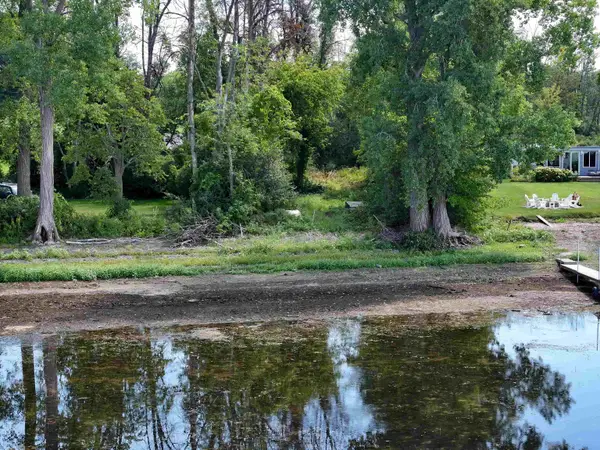28 Sunrise Drive, South Hero, VT 05486
Local realty services provided by:ERA Key Realty Services
28 Sunrise Drive,South Hero, VT 05486
$650,000
- 5 Beds
- 1 Baths
- 1,305 sq. ft.
- Single family
- Active
Listed by:jay strausser
Office:four seasons sotheby's int'l realty
MLS#:5051172
Source:PrimeMLS
Price summary
- Price:$650,000
- Price per sq. ft.:$498.08
About this home
Deeded 5 BR lakefront seasonal home with State of VT approved permits for septic and well for a full time 4 BR home. The result is a beautifully modernized home designed to offer both comfort and style while taking full advantage of its lakeside setting. The home features five new 6-foot sliding glass doors, flooding the interior with natural light and providing unobstructed views of the Green Mountains and Lake Champlain. Enjoy spectacular sunrises, vibrant sunsets, and star-filled nights from the comfort of your own home. Inside, the home boasts new vinyl flooring throughout, offering a sleek, low-maintenance finish that enhances the open, airy feel. The open floor plan is painted in soft, neutral tones creating a bright and welcoming atmosphere. The home has been fully updated with all new electrical service, including a new meter panel, breakers, and wiring, ensuring safety, efficiency, and reliability for both seasonal or full-time living. Outside, the 110 feet of private walk-in shoreline offers direct access to the lake—perfect for water activities or simply enjoying the tranquil surroundings. Permits are in hand for a full-time, 4-bedroom septic system, with the current home utilizing a traditional leach field. Dive into a world of adventure & serenity. This lakeside sanctuary offers a perfect balance of modern living and natural beauty, whether for a weekend getaway or a full time home!
Contact an agent
Home facts
- Year built:1950
- Listing ID #:5051172
- Added:304 day(s) ago
- Updated:September 28, 2025 at 10:27 AM
Rooms and interior
- Bedrooms:5
- Total bathrooms:1
- Full bathrooms:1
- Living area:1,305 sq. ft.
Heating and cooling
- Heating:Space Heater
Structure and exterior
- Roof:Asphalt Shingle, Shingle
- Year built:1950
- Building area:1,305 sq. ft.
- Lot area:0.72 Acres
Schools
- High school:Choice
- Middle school:Folsom Ed. and Community Ctr
- Elementary school:Folsom Comm Ctr
Utilities
- Sewer:Private, Replacement Field-OnSite, Septic
Finances and disclosures
- Price:$650,000
- Price per sq. ft.:$498.08
- Tax amount:$8,914 (2024)
New listings near 28 Sunrise Drive
- New
 $185,000Active1.02 Acres
$185,000Active1.02 AcresLot 1 Gifford Lane, South Hero, VT 05486
MLS# 5062895Listed by: CHAMPAGNE REAL ESTATE - New
 $175,000Active1 Acres
$175,000Active1 AcresLot 2 Gifford Lane, South Hero, VT 05486
MLS# 5062902Listed by: CHAMPAGNE REAL ESTATE - New
 $655,000Active-- beds -- baths512 sq. ft.
$655,000Active-- beds -- baths512 sq. ft.Lots 1A,1,2 Gifford Lane, South Hero, VT 05486
MLS# 5062888Listed by: CHAMPAGNE REAL ESTATE - New
 $295,000Active1 beds 1 baths512 sq. ft.
$295,000Active1 beds 1 baths512 sq. ft.Lot 1A Gifford Lane, South Hero, VT 05486
MLS# 5062874Listed by: CHAMPAGNE REAL ESTATE  $449,900Active3 beds 1 baths944 sq. ft.
$449,900Active3 beds 1 baths944 sq. ft.24 Harrington Lane, South Hero, VT 05486
MLS# 5061325Listed by: COLDWELL BANKER ISLANDS REALTY $199,000Active2 beds 1 baths1,096 sq. ft.
$199,000Active2 beds 1 baths1,096 sq. ft.59 Island Circle, South Hero, VT 05486
MLS# 5061222Listed by: PURSUIT REAL ESTATE $48,000Active2 beds 1 baths687 sq. ft.
$48,000Active2 beds 1 baths687 sq. ft.12 Eagle Lane, South Hero, VT 05486
MLS# 5058827Listed by: COLDWELL BANKER HICKOK AND BOARDMAN- Open Sun, 11am to 1pm
 $615,000Active4 beds 2 baths2,524 sq. ft.
$615,000Active4 beds 2 baths2,524 sq. ft.142 Ferry Road, South Hero, VT 05486
MLS# 5057616Listed by: KW VERMONT  $45,000Active1 beds 1 baths695 sq. ft.
$45,000Active1 beds 1 baths695 sq. ft.13 Jonathan Circle, South Hero, VT 05486
MLS# 5057083Listed by: COLDWELL BANKER HICKOK AND BOARDMAN $150,000Pending2 beds 1 baths864 sq. ft.
$150,000Pending2 beds 1 baths864 sq. ft.18 Eagle Lane, South Hero, VT 05486
MLS# 5057059Listed by: COLDWELL BANKER HICKOK AND BOARDMAN
