4 Sandbar Heights Drive, South Hero, VT 05486
Local realty services provided by:ERA Key Realty Services
4 Sandbar Heights Drive,South Hero, VT 05486
$460,000
- 2 Beds
- 2 Baths
- - sq. ft.
- Single family
- Sold
Listed by: ingrid hedbor
Office: coldwell banker islands realty
MLS#:5064206
Source:PrimeMLS
Sorry, we are unable to map this address
Price summary
- Price:$460,000
About this home
Imagine starting your day with the sun rising over Lake Champlain and the Green Mountains, sipping coffee on the private deck off your bedroom as you take in the view. This South Hero contemporary makes that dream your reality. From the moment you arrive, the vistas draw you in—only becoming more expansive once the leaves have fallen. Step inside to gleaming wood floors, soaring cathedral ceilings, and a light-filled open floor plan. Just off the tidy kitchen, French doors open to a wraparound deck where you can dine al fresco, entertain friends, or simply relax while watching songbirds and the occasional bald eagle glide by. In the cooler months, an efficient wood stove adds warmth and ambiance. Interior French doors lead to the primary bedroom, complete with its own private deck, spacious walk-in closet, and full bath accessible from both the bedroom and main living area. Upstairs, a loft with two flexible rooms offers space for bedrooms, office, or guests. The walkout basement includes laundry, a ¾ bath, a large semi-finished room with lake views ready to be finished, plus a generous workshop. Outside, the expansive yard has some established plantings and trees, but is a mostly blank canvas for gardens, recreation, or simply enjoying open space. With a ramp connected to the deck, the home also supports single-floor living. Just minutes from the causeway and mainland, it blends peace, beauty, and convenience. It’s time to make your Champlain Islands dream a reality!
Contact an agent
Home facts
- Year built:1986
- Listing ID #:5064206
- Added:96 day(s) ago
- Updated:January 08, 2026 at 12:39 AM
Rooms and interior
- Bedrooms:2
- Total bathrooms:2
- Full bathrooms:1
Heating and cooling
- Heating:Baseboard, Wood
Structure and exterior
- Roof:Asphalt Shingle
- Year built:1986
Schools
- High school:Choice
- Middle school:Folsom Ed. and Community Ctr
- Elementary school:Folsom Comm Ctr
Utilities
- Sewer:Septic
Finances and disclosures
- Price:$460,000
- Tax amount:$7,132 (2025)
New listings near 4 Sandbar Heights Drive
 $675,000Active3 beds 2 baths2,432 sq. ft.
$675,000Active3 beds 2 baths2,432 sq. ft.9 Cedar Street, South Hero, VT 05486
MLS# 5071071Listed by: AMY GERRITY-PARENT REALTY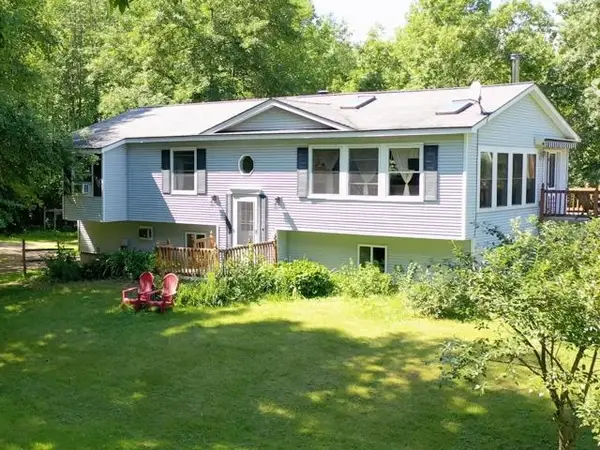 $699,000Active3 beds 2 baths2,259 sq. ft.
$699,000Active3 beds 2 baths2,259 sq. ft.14 Ferry Road, South Hero, VT 05486
MLS# 5070489Listed by: AMY GERRITY-PARENT REALTY $475,000Active3 beds 1 baths1,695 sq. ft.
$475,000Active3 beds 1 baths1,695 sq. ft.237 South Street, South Hero, VT 05486
MLS# 5069306Listed by: CENTURY 21 NORTH EAST $1,200,000Pending2 beds 2 baths1,766 sq. ft.
$1,200,000Pending2 beds 2 baths1,766 sq. ft.20 Keelers Bay Road, South Hero, VT 05486
MLS# 5069077Listed by: BHHS VERMONT REALTY GROUP/S BURLINGTON $929,900Pending3 beds 1 baths868 sq. ft.
$929,900Pending3 beds 1 baths868 sq. ft.417 West Shore Road, South Hero, VT 05486
MLS# 5068169Listed by: COLDWELL BANKER ISLANDS REALTY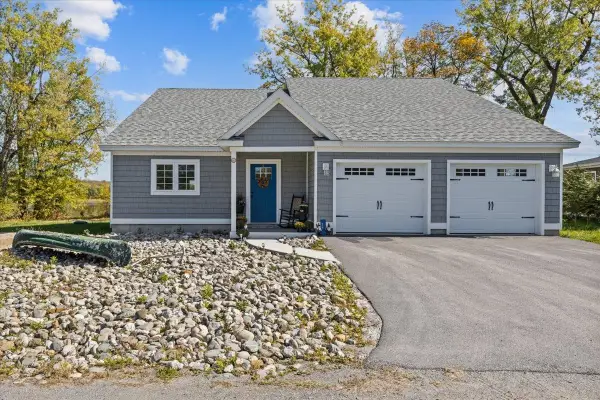 $1,500,000Active3 beds 4 baths2,158 sq. ft.
$1,500,000Active3 beds 4 baths2,158 sq. ft.36 Sunrise Drive, South Hero, VT 05486
MLS# 5066518Listed by: SIGNATURE PROPERTIES OF VERMONT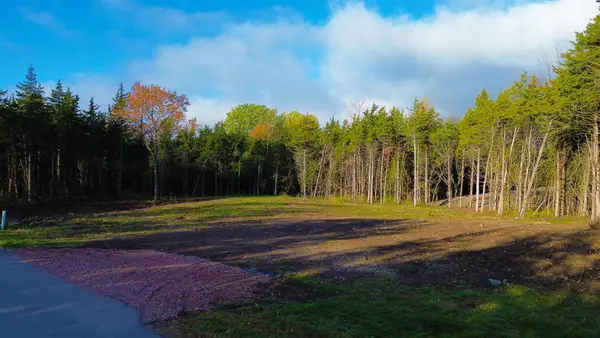 $215,000Active1.86 Acres
$215,000Active1.86 Acres92 Lindsey's Lane #Lot 3, South Hero, VT 05486
MLS# 5065523Listed by: FLEX REALTY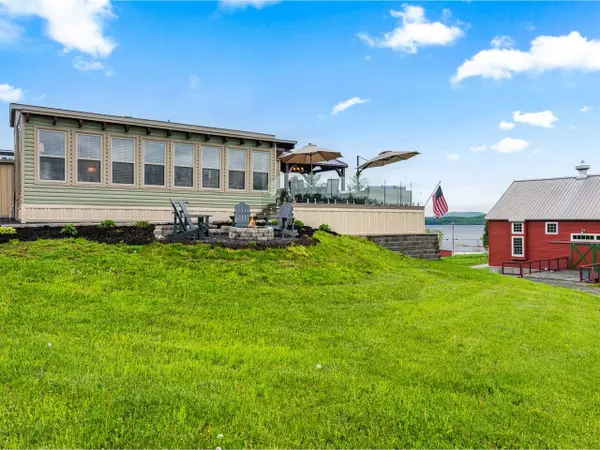 $289,000Active2 beds 2 baths725 sq. ft.
$289,000Active2 beds 2 baths725 sq. ft.2 Angler Lane, South Hero, VT 05486
MLS# 5065074Listed by: COLDWELL BANKER HICKOK AND BOARDMAN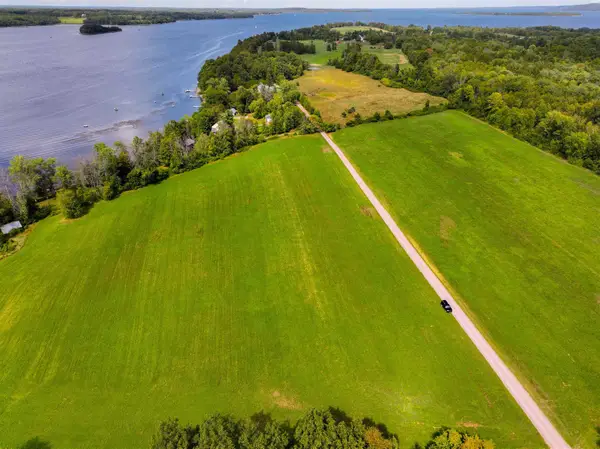 $185,000Active1.02 Acres
$185,000Active1.02 AcresLot 1 Gifford Lane, South Hero, VT 05486
MLS# 5062895Listed by: CHAMPAGNE REAL ESTATE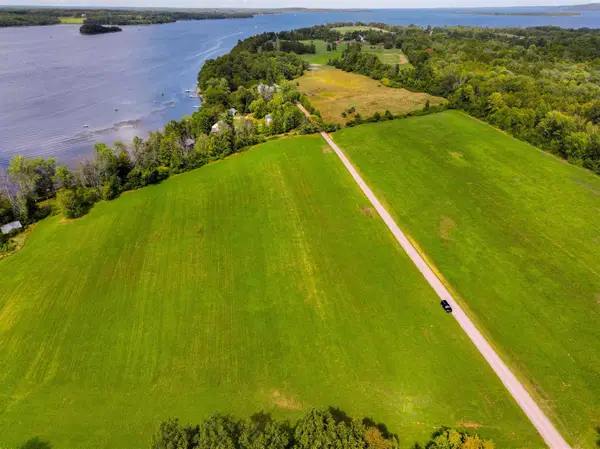 $175,000Active1 Acres
$175,000Active1 AcresLot 2 Gifford Lane, South Hero, VT 05486
MLS# 5062902Listed by: CHAMPAGNE REAL ESTATE
