4733 Maquam Shore Road, St. Albans Town, VT 05481
Local realty services provided by:ERA Key Realty Services
4733 Maquam Shore Road,St. Albans Town, VT 05481
$570,000
- 3 Beds
- 2 Baths
- 1,702 sq. ft.
- Single family
- Pending
Listed by:the malley groupPhone: 802-488-3499
Office:kw vermont
MLS#:5060881
Source:PrimeMLS
Price summary
- Price:$570,000
- Price per sq. ft.:$226.37
About this home
Enjoy the perfect blend of modern & outdoor living in this brand new 3-bedroom home set on a spacious 1.3-acre lot! Come inside to an open-concept main level where the living spaces flow seamlessly while offering views of Lake Champlain. The kitchen features granite countertops, stainless steel appliances, stylish shaker cabinetry with modern hardware, and space for a dining table where you can enjoy stunning sunsets in the evenings. Permitted as a 3-bedroom home, the flexible floor plan offers oversized spaces on the main level including a full bathroom with step-in shower, 1st floor laundry, spacious living room, and a bonus room providing the opportunity for single-level living. Upstairs, the primary bedroom is a retreat with double closets (including a walk-in) and a French door leading to a balcony overlooking the lake. The full upstairs bath includes an oversized air jetted soaking tub, double vanity, and separate toilet room. Two additional bedrooms on this level provide even more flexibility and room to spread out. Outside, enjoy entertaining on your private back deck or take advantage of the expansive backyard—ideal for gardens, recreation, or simply relaxing. The garage has footings next to it ready for a future carport or additional storage. Located just ½ mile from Cohen Park with lake access, tennis & basketball courts, play structures, changing rooms, showers, covered pavilion, & picnic areas, the best of lakeside living is right at your fingertips!
Contact an agent
Home facts
- Year built:2024
- Listing ID #:5060881
- Added:6 day(s) ago
- Updated:September 17, 2025 at 05:39 PM
Rooms and interior
- Bedrooms:3
- Total bathrooms:2
- Full bathrooms:1
- Living area:1,702 sq. ft.
Heating and cooling
- Cooling:Central AC
- Heating:Forced Air, Heat Pump, Multi Fuel, Multi Zone
Structure and exterior
- Roof:Shingle
- Year built:2024
- Building area:1,702 sq. ft.
- Lot area:1.3 Acres
Utilities
- Sewer:Concrete, Mound, Pumping Station
Finances and disclosures
- Price:$570,000
- Price per sq. ft.:$226.37
- Tax amount:$5,900 (2025)
New listings near 4733 Maquam Shore Road
- New
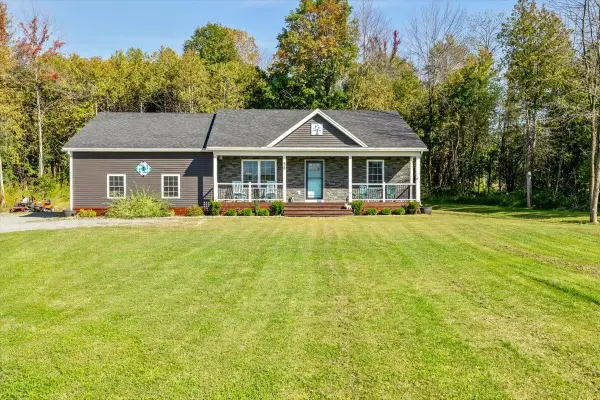 $530,000Active3 beds 3 baths2,414 sq. ft.
$530,000Active3 beds 3 baths2,414 sq. ft.58 Jean Lane, St. Albans Town, VT 05478
MLS# 5061399Listed by: M REALTY - New
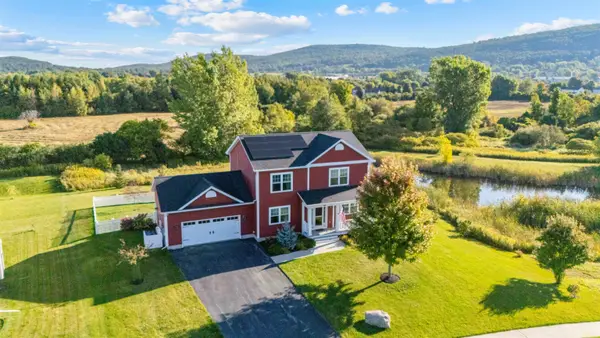 $625,000Active3 beds 3 baths2,052 sq. ft.
$625,000Active3 beds 3 baths2,052 sq. ft.479 Harbor View Drive, St. Albans Town, VT 05478
MLS# 5061305Listed by: EXP REALTY - New
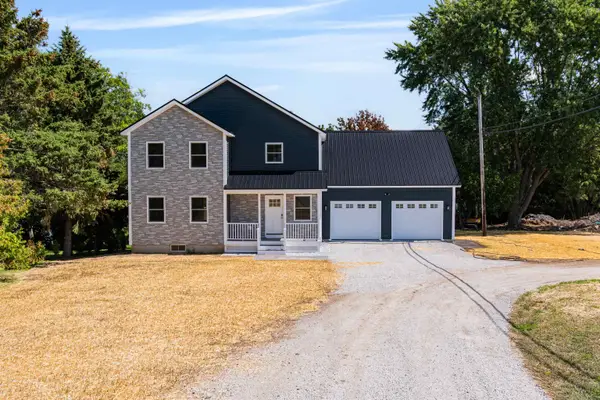 $575,000Active3 beds 3 baths1,790 sq. ft.
$575,000Active3 beds 3 baths1,790 sq. ft.2059 Hathaway Point Road, St. Albans Town, VT 05478
MLS# 5061163Listed by: RE/MAX NORTH PROFESSIONALS  $600,000Active3 beds 2 baths1,512 sq. ft.
$600,000Active3 beds 2 baths1,512 sq. ft.4756 Maquam Shore Road, St. Albans Town, VT 05478
MLS# 5059413Listed by: POQUETTE REALTY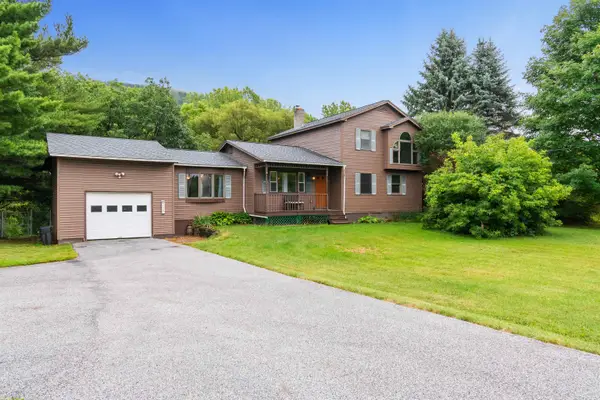 $399,999Active4 beds 2 baths2,557 sq. ft.
$399,999Active4 beds 2 baths2,557 sq. ft.1367 Fairfax Road, St. Albans Town, VT 05468
MLS# 5059047Listed by: EXP REALTY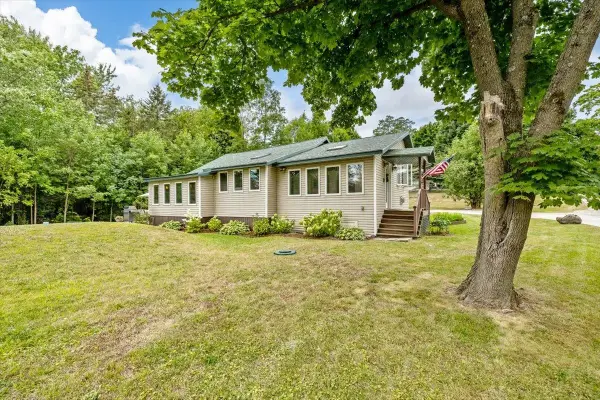 $325,000Pending2 beds 2 baths1,407 sq. ft.
$325,000Pending2 beds 2 baths1,407 sq. ft.79 Hickory House Road, St. Albans Town, VT 05478
MLS# 5058921Listed by: M REALTY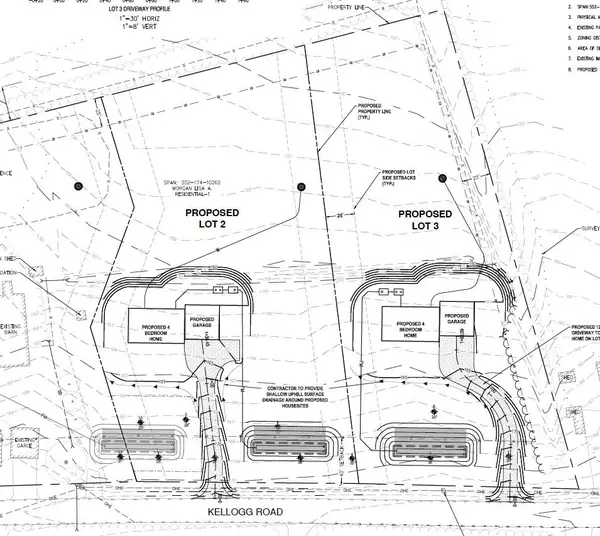 $150,000Active1.45 Acres
$150,000Active1.45 Acres1679 Kellogg Road, St. Albans Town, VT 05478
MLS# 5058578Listed by: S. R. SMITH REAL ESTATE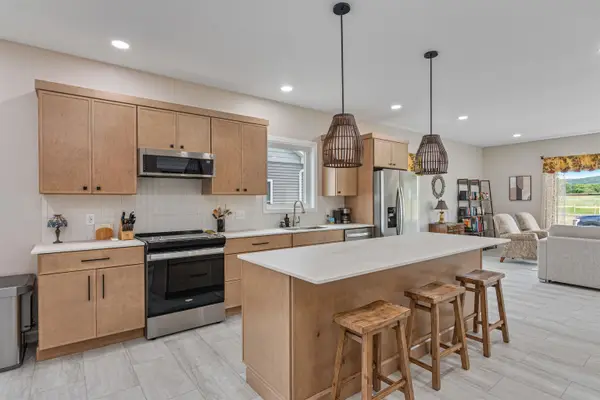 $486,000Active2 beds 2 baths2,169 sq. ft.
$486,000Active2 beds 2 baths2,169 sq. ft.TBD Franklin Park West #203, St. Albans Town, VT 05478
MLS# 5058490Listed by: YOUR JOURNEY REAL ESTATE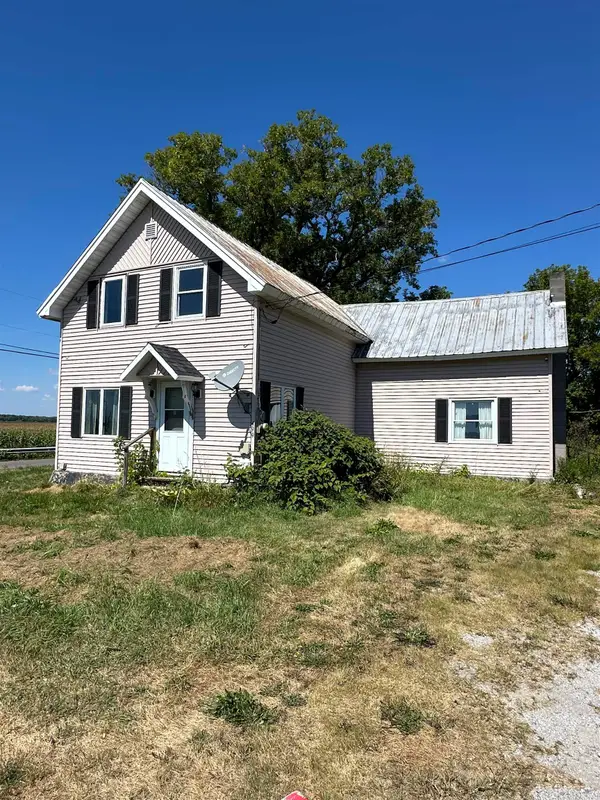 $199,000Active5 beds 1 baths1,418 sq. ft.
$199,000Active5 beds 1 baths1,418 sq. ft.499 Lake Road, St. Albans Town, VT 05478
MLS# 5057950Listed by: NORTHERN VERMONT REALTY GROUP
