4034 VT Route 17, Starksboro, VT 05487
Local realty services provided by:ERA Key Realty Services
4034 VT Route 17,Starksboro, VT 05487
$335,000
- 2 Beds
- 1 Baths
- 1,008 sq. ft.
- Single family
- Active
Listed by: mark duchaine jr.
Office: bhhs vermont realty group/s burlington
MLS#:5051018
Source:PrimeMLS
Price summary
- Price:$335,000
- Price per sq. ft.:$232.64
About this home
Set back from the main road on a 0.33-acre lot, this charming 1971 ranch offers privacy, updates, and everyday convenience. A long driveway keeps you tucked away from traffic, while the attached one-car garage adds functionality—perfect for storing your vehicle, tools, and lawn equipment. In 2009, the home was upgraded with new siding, roof, and added insulation (including 1" foil-faced styrofoam). A new drywell septic system was installed by Clark Wright Septic prior to the current owner buying the home. Inside, you'll find newer appliances and solid craftsmanship from an owner with a background in Vermont framing. Originally a 3-bedroom, 1-bath home, it has been thoughtfully reconfigured into a 2-bedroom with an expanded bathroom and bedroom—though it could be converted back if desired. The home sits on a combination of concrete slab and plank system. With garden space in the back and mountain views all around, you're also just a short drive from skiing at Mad River Glen and amenities in Bristol and Hinesburg. Come see the comfort and potential this peaceful mountain home has to offer.
Contact an agent
Home facts
- Year built:1971
- Listing ID #:5051018
- Added:161 day(s) ago
- Updated:December 17, 2025 at 01:34 PM
Rooms and interior
- Bedrooms:2
- Total bathrooms:1
- Full bathrooms:1
- Living area:1,008 sq. ft.
Heating and cooling
- Cooling:Wall AC
- Heating:Wall Furnace
Structure and exterior
- Roof:Metal
- Year built:1971
- Building area:1,008 sq. ft.
- Lot area:0.33 Acres
Schools
- High school:Mount Abraham UHSD 28
- Middle school:Mount Abraham Union Mid/High
- Elementary school:Robinson School
Utilities
- Sewer:Concrete, Septic
Finances and disclosures
- Price:$335,000
- Price per sq. ft.:$232.64
- Tax amount:$3,552 (2025)
New listings near 4034 VT Route 17
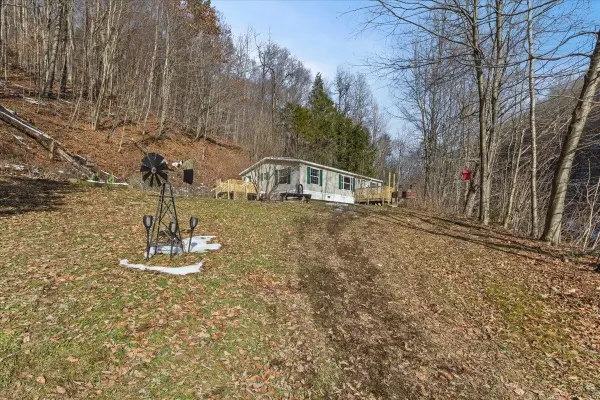 $259,900Pending3 beds 2 baths1,134 sq. ft.
$259,900Pending3 beds 2 baths1,134 sq. ft.3779 Big Hollow Road, Starksboro, VT 05487
MLS# 5070752Listed by: RE/MAX NORTH PROFESSIONALS $399,000Active48.24 Acres
$399,000Active48.24 Acres773 Ruby Brace Road, Starksboro, VT 05487-7290
MLS# 5068752Listed by: RE/MAX NORTH PROFESSIONALS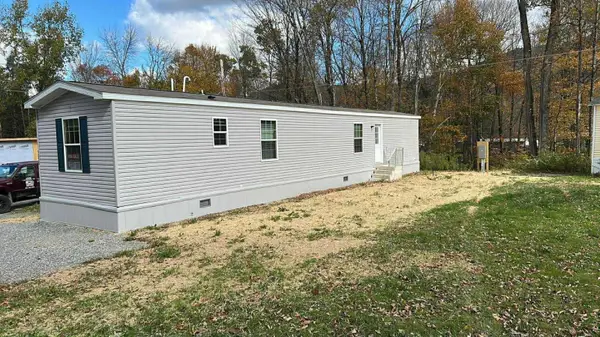 $106,314Active3 beds 2 baths880 sq. ft.
$106,314Active3 beds 2 baths880 sq. ft.5056 Big Hollow Road, Starksboro, VT 05487
MLS# 5065396Listed by: EXP REALTY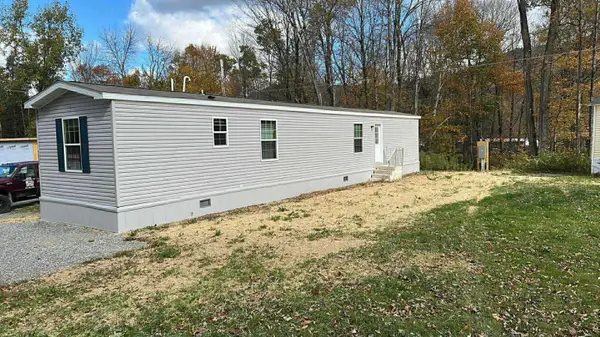 $99,879Active2 beds 2 baths790 sq. ft.
$99,879Active2 beds 2 baths790 sq. ft.5032 Big Hollow Road, Starksboro, VT 05487
MLS# 5065397Listed by: EXP REALTY $100,084Active2 beds 2 baths800 sq. ft.
$100,084Active2 beds 2 baths800 sq. ft.10 Dogwood Lane, Starksboro, VT 05487
MLS# 5062637Listed by: EXP REALTY $108,969Active3 beds 2 baths907 sq. ft.
$108,969Active3 beds 2 baths907 sq. ft.134 Hillside Drive, Starksboro, VT 05487
MLS# 5062642Listed by: EXP REALTY $1,795,000Active3 beds 5 baths3,156 sq. ft.
$1,795,000Active3 beds 5 baths3,156 sq. ft.242 Meadow Brook Drive, Starksboro, VT 05487
MLS# 5062148Listed by: COLDWELL BANKER HICKOK AND BOARDMAN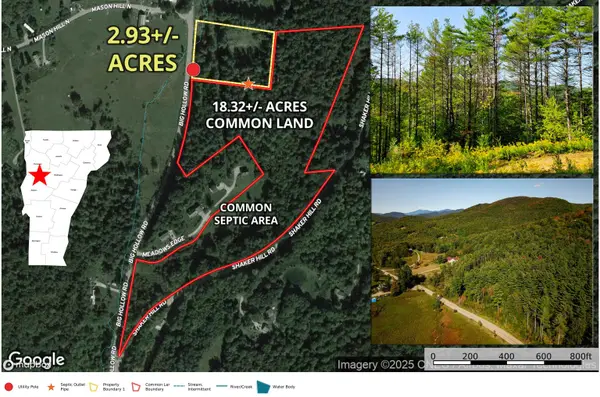 $125,000Active2.93 Acres
$125,000Active2.93 Acres4440 Big Hollow Road, Starksboro, VT 05487
MLS# 5060940Listed by: PREFERRED PROPERTIES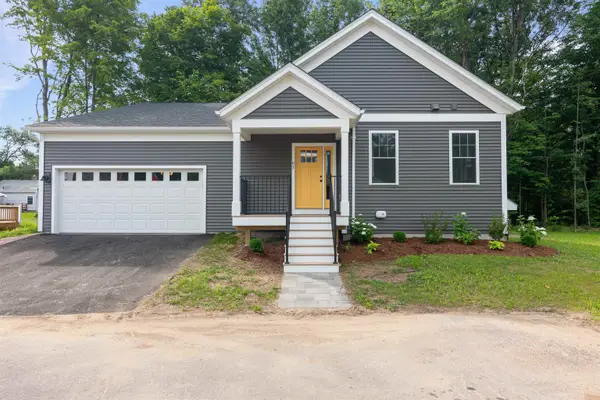 $598,525Pending2 beds 2 baths1,490 sq. ft.
$598,525Pending2 beds 2 baths1,490 sq. ft.17 Dogwood Circle #17 Welchii, Milton, VT 05468
MLS# 5058281Listed by: VERMONT REAL ESTATE COMPANY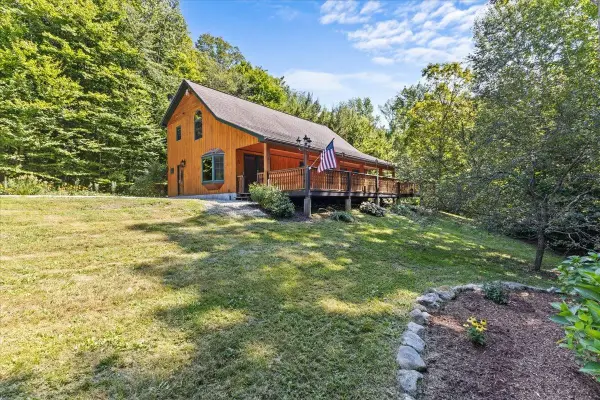 $609,900Active3 beds 3 baths2,156 sq. ft.
$609,900Active3 beds 3 baths2,156 sq. ft.3520 Hinesburg Hollow Road, Starksboro, VT 05487
MLS# 5057259Listed by: KW VERMONT
