Local realty services provided by:ERA Key Realty Services
210 Village Green Drive #9D,Stowe, VT 05672
$555,000
- 2 Beds
- 2 Baths
- 1,150 sq. ft.
- Condominium
- Active
Listed by: sherry wilson
Office: pall spera company realtors-stowe
MLS#:5065456
Source:PrimeMLS
Price summary
- Price:$555,000
- Price per sq. ft.:$482.61
- Monthly HOA dues:$1,154
About this home
Here is one with the view over the 15th hole of the Stowe Country Club to the Worcester Range. Think beautiful sunrises. Village Green makes ownership - EASY. Comfortable 2 bedroom unit, with an open floorplan, electric fireplace and a lovely sitting area to enjoy in the alcove right outside the door or the bluestone patio out the back. . Live in it, vacation there, or rent at will. Amenities include indoor and outdoor pools, tennis court and pickleball, common building with gamerooms, hot tub, sauna. It is walking distance to the Stowe Country Club, the recreation path, Mountain Road shops and restaurants. Play mini-golf nearby. Jump the shuttle to the ski slopes in the winter. Take off on the rec bath on x-c skis, bikes or on foot to parts unknown. Lovely level setting with mountain views and lots of green space. Association fees include utilities (heat, electric, water, sewer, internet, WiFi, cable etc) as well as exterior and common property maintenance . Unit is sold fully furnished and equipped with a few exceptions. Enjoy as is, or make it your own. Kickback and relax, or exhaust yourself with all that Stowe has to offer.
Contact an agent
Home facts
- Year built:1985
- Listing ID #:5065456
- Added:112 day(s) ago
- Updated:February 02, 2026 at 11:29 AM
Rooms and interior
- Bedrooms:2
- Total bathrooms:2
- Full bathrooms:2
- Living area:1,150 sq. ft.
Heating and cooling
- Heating:Baseboard, Hot Water
Structure and exterior
- Roof:Metal
- Year built:1985
- Building area:1,150 sq. ft.
Schools
- High school:Stowe Middle/High School
- Middle school:Stowe Middle/High School
- Elementary school:Stowe Elementary School
Utilities
- Sewer:Community
Finances and disclosures
- Price:$555,000
- Price per sq. ft.:$482.61
- Tax amount:$5,805 (2025)
New listings near 210 Village Green Drive #9D
- New
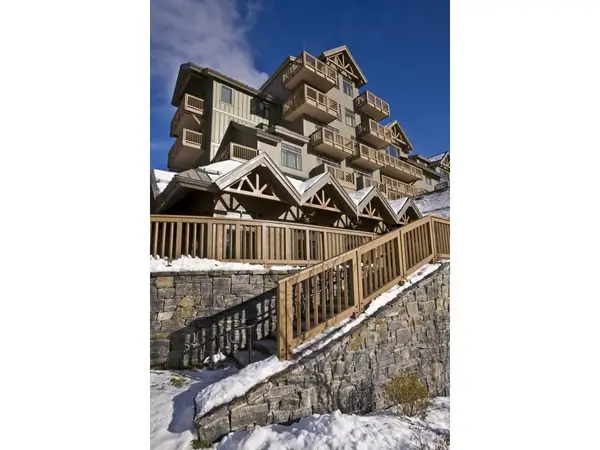 $270,000Active4 beds 5 baths3,364 sq. ft.
$270,000Active4 beds 5 baths3,364 sq. ft.7412 Mountain Road #04-84, 430, Stowe, VT 05672
MLS# 5075221Listed by: SPRUCE PEAK REALTY LLC - New
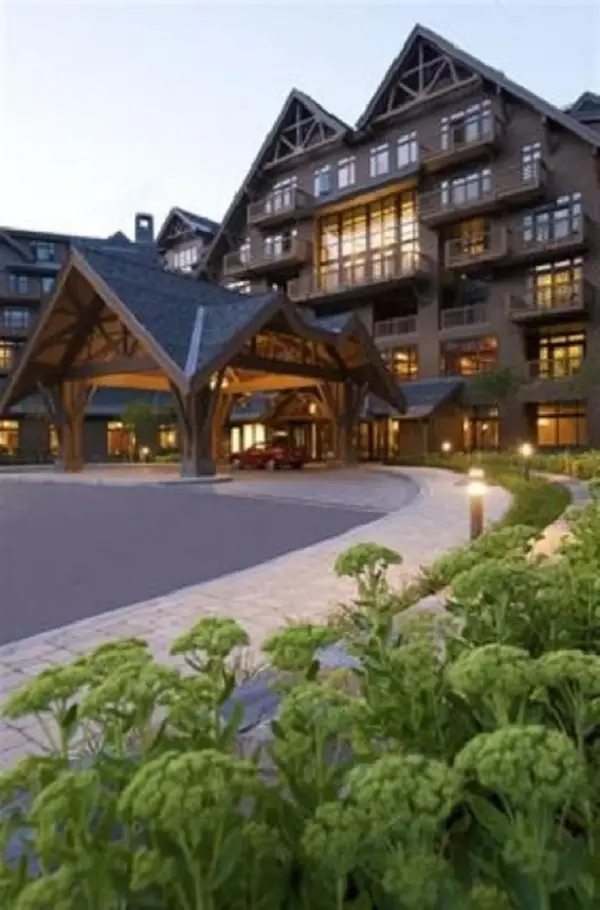 $779,000Active1 beds 1 baths665 sq. ft.
$779,000Active1 beds 1 baths665 sq. ft.7412 Mountain Road #327, Stowe, VT 05672
MLS# 5074761Listed by: SPRUCE PEAK REALTY LLC - New
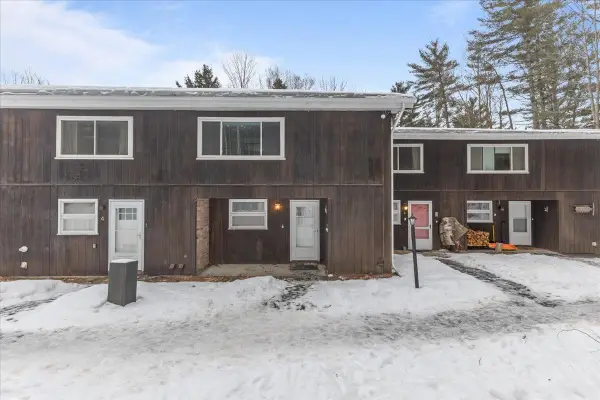 $668,000Active3 beds 2 baths1,794 sq. ft.
$668,000Active3 beds 2 baths1,794 sq. ft.67 Fox Hill #3, Stowe, VT 05672
MLS# 5074752Listed by: COLDWELL BANKER CARLSON REAL ESTATE 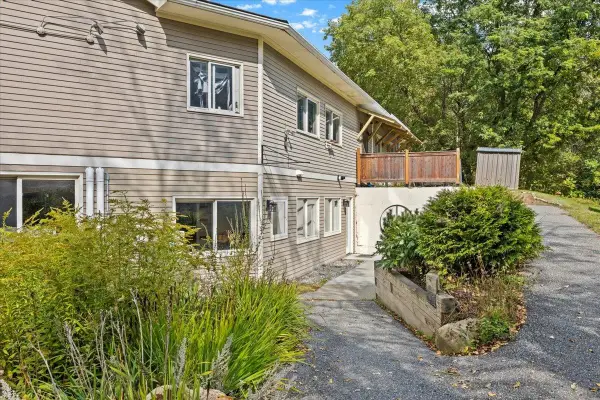 $499,000Active2 beds 1 baths1,130 sq. ft.
$499,000Active2 beds 1 baths1,130 sq. ft.454 Mountain Road #8, Stowe, VT 05672
MLS# 5074279Listed by: COLDWELL BANKER CARLSON REAL ESTATE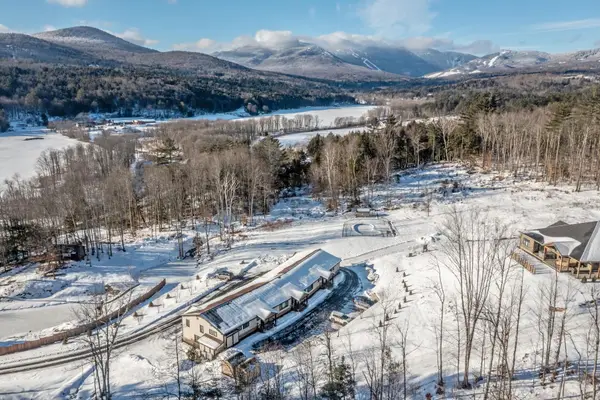 $849,000Active3 beds 2 baths1,984 sq. ft.
$849,000Active3 beds 2 baths1,984 sq. ft.2366 Mountain Road #4, Stowe, VT 05672
MLS# 5074266Listed by: FOUR SEASONS SOTHEBY'S INT'L REALTY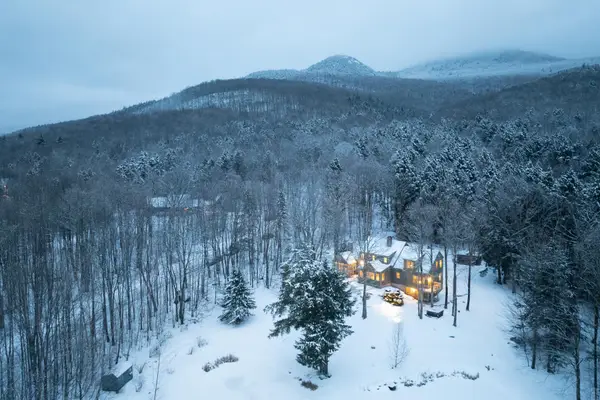 $2,595,000Active5 beds 6 baths4,250 sq. ft.
$2,595,000Active5 beds 6 baths4,250 sq. ft.318 Upper Hollow Hill Road, Stowe, VT 05672
MLS# 5074207Listed by: FOUR SEASONS SOTHEBY'S INT'L REALTY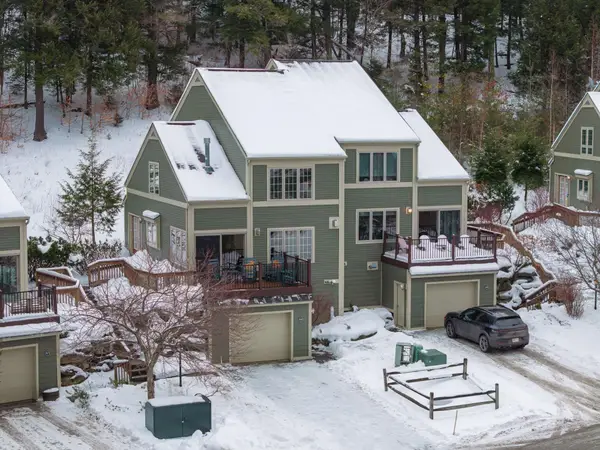 $1,450,000Active3 beds 4 baths2,711 sq. ft.
$1,450,000Active3 beds 4 baths2,711 sq. ft.646 Topnotch Drive #Unit B, Stowe, VT 05672
MLS# 5073780Listed by: KW VERMONT-STOWE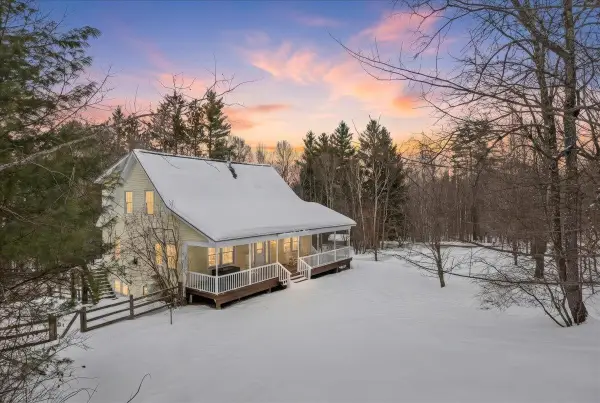 $899,000Active3 beds 4 baths2,656 sq. ft.
$899,000Active3 beds 4 baths2,656 sq. ft.368 Brush Hill Road, Stowe, VT 05672
MLS# 5074141Listed by: COLDWELL BANKER CARLSON REAL ESTATE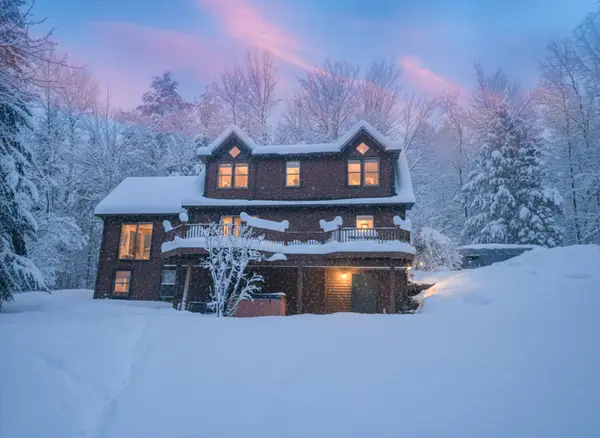 $985,000Active3 beds 2 baths2,192 sq. ft.
$985,000Active3 beds 2 baths2,192 sq. ft.1054 Stowe Hollow Road, Stowe, VT 05672
MLS# 5073835Listed by: KW VERMONT-STOWE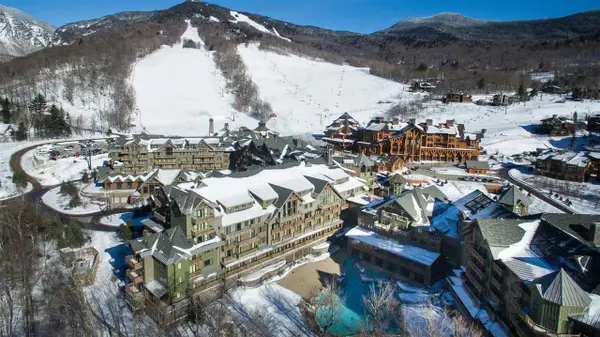 $175,000Active4 beds 5 baths3,000 sq. ft.
$175,000Active4 beds 5 baths3,000 sq. ft.7412 Mountain Road #04-25, 522, Stowe, VT 05672
MLS# 5074093Listed by: COLDWELL BANKER CARLSON REAL ESTATE

