2438 Mountain Road #7, Stowe, VT 05672
Local realty services provided by:ERA Key Realty Services
2438 Mountain Road #7,Stowe, VT 05672
$1,755,000
- 4 Beds
- 4 Baths
- 3,212 sq. ft.
- Condominium
- Active
Listed by:meg kauffman
Office:landvest, inc.
MLS#:5056598
Source:PrimeMLS
Price summary
- Price:$1,755,000
- Price per sq. ft.:$519.38
- Monthly HOA dues:$656
About this home
Slate Hill, Stowe’s newest townhouse community, is an intimate cluster of just 9 residences. Conveniently located off the Mountain Road, Slate Hill is 5 miles from Stowe Mountain Resort and 2.5 miles from Stowe village. The Scout design features 3,212 sqft - an open layout with hardwood floors and abundant natural light. Floor-to-ceiling doors and oversized windows seamlessly integrate the Vermont landscape. With 4 bedrooms and 3.5 bathrooms, the Scout plan is a wonderful setting for family and friends. A well-appointed kitchen includes a Wolf range, Fisher Paykel refrigerator, and dishwasher, both with cabinet trim panels. 42” upper cabinets with under-cabinet lighting and quartz countertops with matching backsplash complete this space. The primary suite includes a spa-type bath with a walk-in tiled shower and frameless glass door with radiant floor heat. The lower level features a garage, and optional upgrades allow for a fitness room and sauna. Experience modern comfort and mountain charm in a prime Stowe location.
Contact an agent
Home facts
- Year built:2025
- Listing ID #:5056598
- Added:45 day(s) ago
- Updated:September 29, 2025 at 10:26 AM
Rooms and interior
- Bedrooms:4
- Total bathrooms:4
- Full bathrooms:1
- Living area:3,212 sq. ft.
Heating and cooling
- Cooling:Central AC
- Heating:Forced Air
Structure and exterior
- Roof:Metal, Standing Seam
- Year built:2025
- Building area:3,212 sq. ft.
Schools
- High school:Stowe Middle/High School
- Middle school:Stowe Middle/High School
- Elementary school:Stowe Elementary School
Utilities
- Sewer:Public Available
Finances and disclosures
- Price:$1,755,000
- Price per sq. ft.:$519.38
New listings near 2438 Mountain Road #7
- New
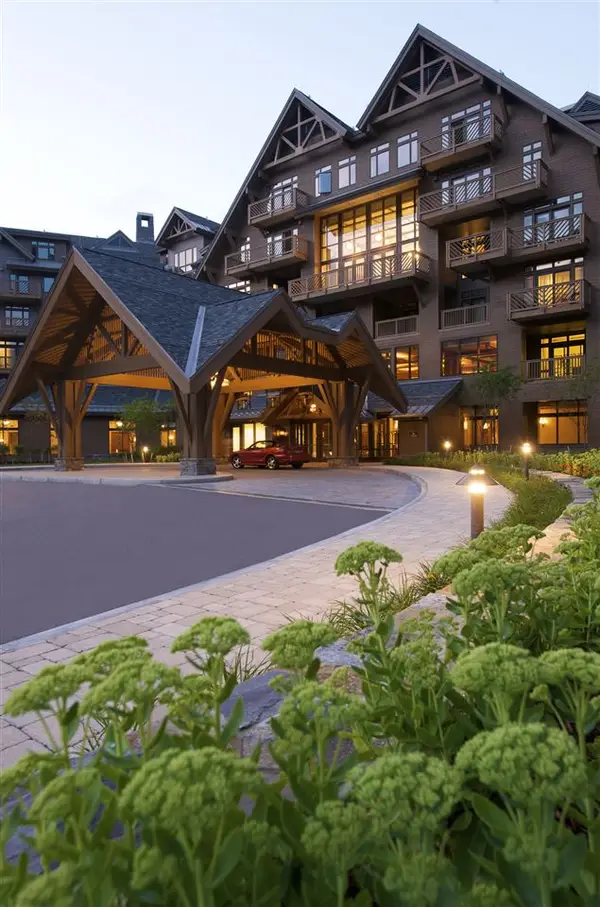 $1,200,000Active2 beds 2 baths1,156 sq. ft.
$1,200,000Active2 beds 2 baths1,156 sq. ft.7412 Mountain Road #1318-20, Stowe, VT 05672
MLS# 5063327Listed by: SPRUCE PEAK REALTY LLC - New
 $2,250,000Active4 beds 4 baths4,354 sq. ft.
$2,250,000Active4 beds 4 baths4,354 sq. ft.705 Taber Ridge Road, Stowe, VT 05672
MLS# 5063065Listed by: LANDVEST, INC. - New
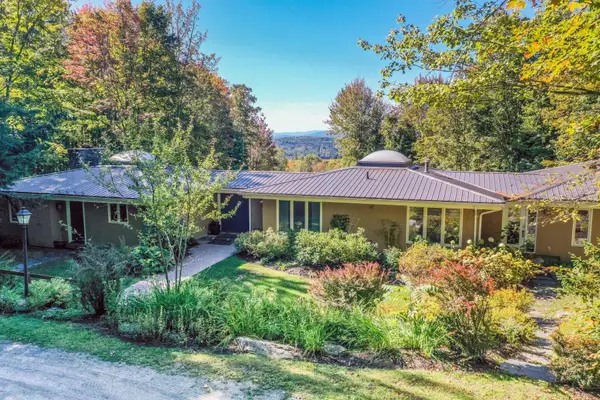 $1,985,000Active7 beds 6 baths4,704 sq. ft.
$1,985,000Active7 beds 6 baths4,704 sq. ft.835 Alpine View Road, Stowe, VT 05672
MLS# 5062958Listed by: PALL SPERA COMPANY REALTORS-STOWE - New
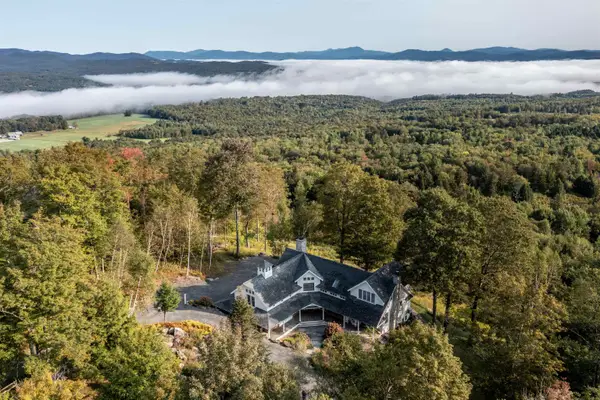 $3,950,000Active4 beds 5 baths4,865 sq. ft.
$3,950,000Active4 beds 5 baths4,865 sq. ft.1241 Taber Ridge Road, Stowe, VT 05672
MLS# 5062535Listed by: PALL SPERA COMPANY REALTORS-STOWE - New
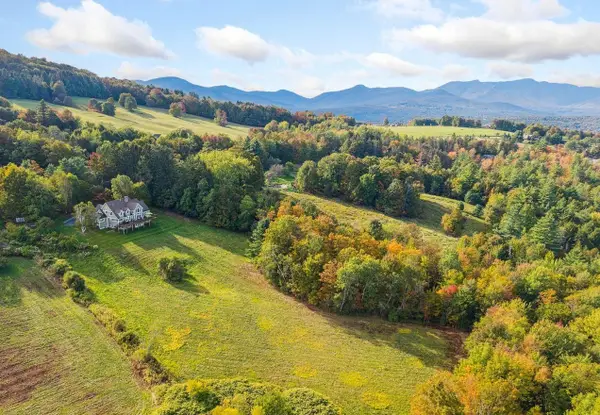 $2,800,000Active4 beds 4 baths4,293 sq. ft.
$2,800,000Active4 beds 4 baths4,293 sq. ft.2943 Stowe Hollow Road, Stowe, VT 05672
MLS# 5062518Listed by: LANDVEST, INC. - New
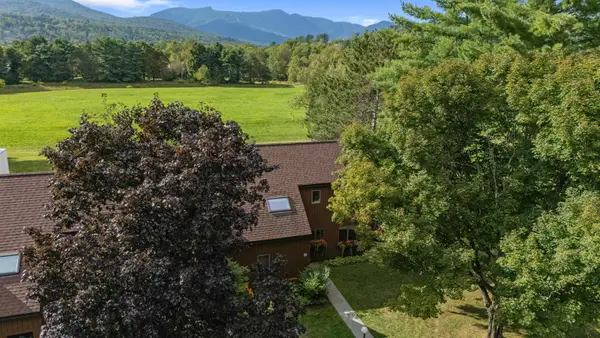 $995,000Active3 beds 3 baths2,020 sq. ft.
$995,000Active3 beds 3 baths2,020 sq. ft.479 Stonybrook Road #33, Stowe, VT 05672
MLS# 5062466Listed by: PALL SPERA COMPANY REALTORS-STOWE VILLAGE - New
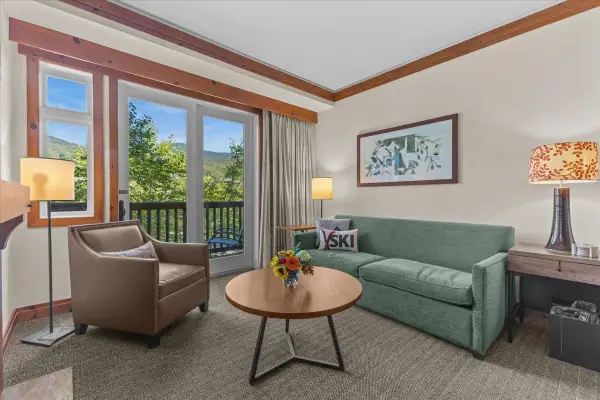 $535,000Active1 beds 1 baths459 sq. ft.
$535,000Active1 beds 1 baths459 sq. ft.7412 Mountain Road #1334, Stowe, VT 05672
MLS# 5062371Listed by: COLDWELL BANKER CARLSON REAL ESTATE - New
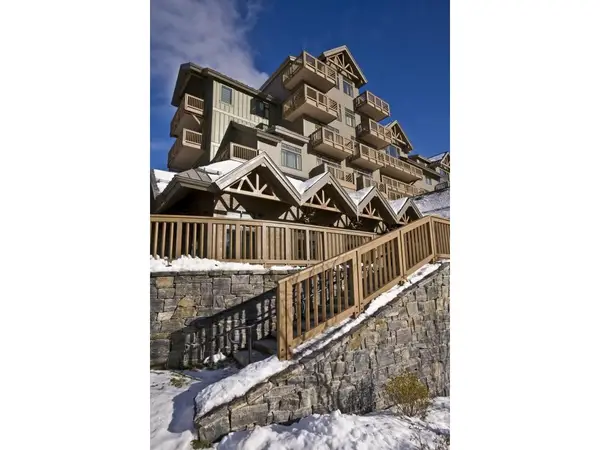 $270,000Active4 beds 5 baths3,000 sq. ft.
$270,000Active4 beds 5 baths3,000 sq. ft.7412 Mountain Road #04-15, 522, Stowe, VT 05672
MLS# 5062235Listed by: SPRUCE PEAK REALTY LLC - New
 $1,149,000Active3 beds 3 baths3,355 sq. ft.
$1,149,000Active3 beds 3 baths3,355 sq. ft.615 Field Road #73, Stowe, VT 05672
MLS# 5062145Listed by: COLDWELL BANKER CARLSON REAL ESTATE - New
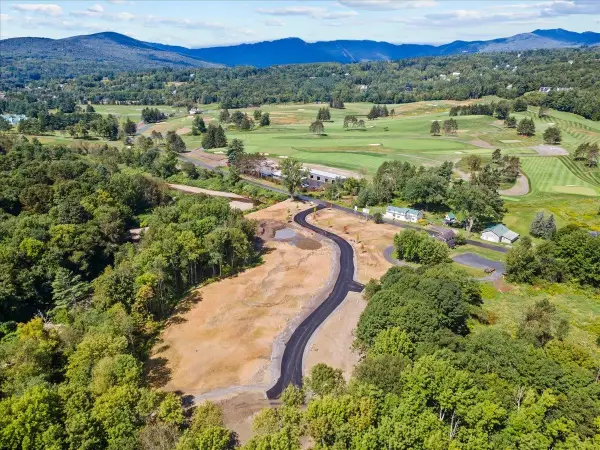 $2,395,000Active3 beds 3 baths3,328 sq. ft.
$2,395,000Active3 beds 3 baths3,328 sq. ft.24 River's Edge Lane, Stowe, VT 05672
MLS# 5061936Listed by: COLDWELL BANKER CARLSON REAL ESTATE
