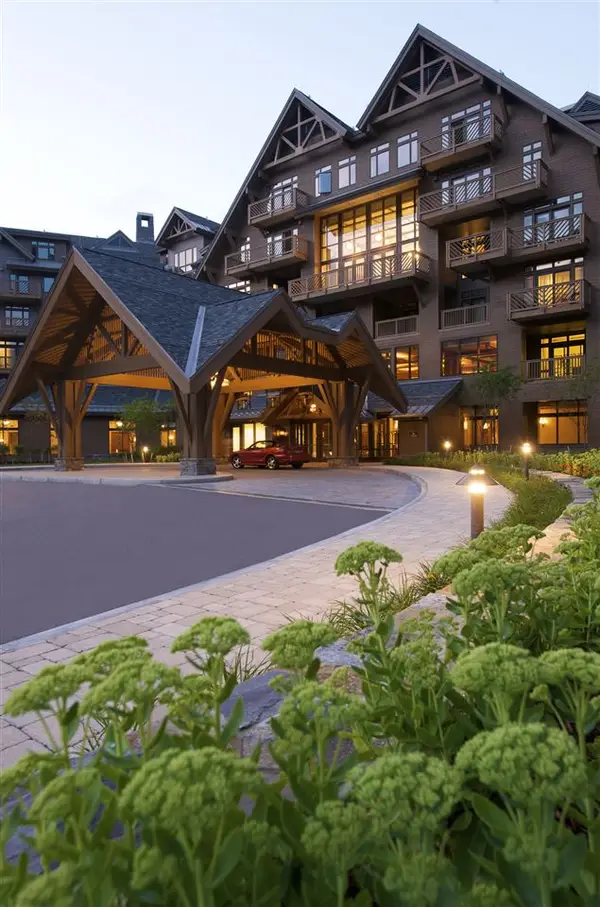418 Elmore Mountain Road, Stowe, VT 05672
Local realty services provided by:ERA Key Realty Services
418 Elmore Mountain Road,Stowe, VT 05672
$2,345,000
- 4 Beds
- 5 Baths
- 6,005 sq. ft.
- Single family
- Active
Listed by:geoffrey wolcott
Office:four seasons sotheby's int'l realty
MLS#:5064410
Source:PrimeMLS
Price summary
- Price:$2,345,000
- Price per sq. ft.:$315.06
About this home
Wilderness adjacent. A long winding driveway. Utter privacy. Southeast exposure and all day sun. Direct access to the 17,503 acre Putnam State Forest, VAST trail system, and Moss Glen Falls. Big mountain views from most every window. Mount Mansfield, sunset, and the ski trails to the west. The wild Worcester Range and sunrise to the east. Extensive mature landscaping. Meadow. Walking paths. Reclaimed douglas-fir timber-frame and T+G southern yellow pine paneled ceilings throughout. Loft family room spaces overlooking double-height great room and stone masonry fireplace below. Refined yet relaxed and rustic. Welcomingly luxurious in a seamless blend of sophisticated and casual. Sunroom. Expansive flagstone terrace. Oversize deck with timber-frame screen porch. Vast lower-level living space with endless pool. Standby electrical generator. Split-system A/C throughout. Wide-open floor plan. First floor primary suite. Heated and finished 3-car attached garage with a huge yet-to-finished space above. Heated 2-story barn. Everyone trickling in from their respective adventures with armfuls of food and drink. Fresh bread baking. Fireplaces stoked. Grill fired up. Corks popped. Many hands keeping glasses full and prepping yet another feast. Dogs curled up fireside. Kids somehow staying awake for a movie after a day on the slopes. Bonfires in the snow. THIS is were you want to be. (Includes home on 12.6 acre Lot 3. Offered combined w/ 10.2 acre Lot 2 in MLS listing #5064406.)
Contact an agent
Home facts
- Year built:2003
- Listing ID #:5064410
- Added:1 day(s) ago
- Updated:October 06, 2025 at 07:38 PM
Rooms and interior
- Bedrooms:4
- Total bathrooms:5
- Full bathrooms:2
- Living area:6,005 sq. ft.
Heating and cooling
- Cooling:Mini Split, Multi-zone
- Heating:Hot Water, In Floor, Mini Split, Multi Zone, Radiant Floor
Structure and exterior
- Year built:2003
- Building area:6,005 sq. ft.
- Lot area:12.6 Acres
Schools
- High school:Stowe Middle/High School
- Middle school:Stowe Middle/High School
- Elementary school:Stowe Elementary School
Utilities
- Sewer:On Site Septic Exists, Private, Septic, Septic Design Available
Finances and disclosures
- Price:$2,345,000
- Price per sq. ft.:$315.06
New listings near 418 Elmore Mountain Road
- New
 $900,000Active11.24 Acres
$900,000Active11.24 Acres0 Gilcrist Road, Stowe, VT 05672
MLS# 5064446Listed by: COLDWELL BANKER CARLSON REAL ESTATE - New
 $2,745,000Active4 beds 5 baths6,005 sq. ft.
$2,745,000Active4 beds 5 baths6,005 sq. ft.418 Elmore Mountain Road, Stowe, VT 05672
MLS# 5064406Listed by: FOUR SEASONS SOTHEBY'S INT'L REALTY - New
 $535,000Active1 beds 1 baths495 sq. ft.
$535,000Active1 beds 1 baths495 sq. ft.7412 Mountain Road #1228, Stowe, VT 05672
MLS# 5064345Listed by: SPRUCE PEAK REALTY LLC - New
 $2,275,000Active2 beds 2 baths1,232 sq. ft.
$2,275,000Active2 beds 2 baths1,232 sq. ft.69 Hourglass Drive #210, Stowe, VT 05672
MLS# 5064346Listed by: SPRUCE PEAK REALTY LLC - New
 $1,199,000Active2 beds 3 baths1,848 sq. ft.
$1,199,000Active2 beds 3 baths1,848 sq. ft.1091 Pucker Street, Stowe, VT 05672
MLS# 5064170Listed by: BHHS VERMONT REALTY GROUP/MORRISVILLE-STOWE - New
 $2,995,000Active4 beds 4 baths3,337 sq. ft.
$2,995,000Active4 beds 4 baths3,337 sq. ft.48 Pike Street, Stowe, VT 05672
MLS# 5063832Listed by: KW VERMONT WOODSTOCK - New
 $250,000Active4.06 Acres
$250,000Active4.06 Acres0 Elizabeths Lane #3A-1, Stowe, VT 05672
MLS# 5063553Listed by: COLDWELL BANKER CARLSON REAL ESTATE - New
 $250,000Active4.06 Acres
$250,000Active4.06 Acres0 Elizabeths Lane #3A-2, Stowe, VT 05672
MLS# 5063557Listed by: COLDWELL BANKER CARLSON REAL ESTATE - New
 $1,200,000Active2 beds 2 baths1,156 sq. ft.
$1,200,000Active2 beds 2 baths1,156 sq. ft.7412 Mountain Road #1318-20, Stowe, VT 05672
MLS# 5063327Listed by: SPRUCE PEAK REALTY LLC
