44 Stoweflake Meadows Loop #11 (640/641), Stowe, VT 05672
Local realty services provided by:ERA Key Realty Services
44 Stoweflake Meadows Loop #11 (640/641),Stowe, VT 05672
$800,000
- 3 Beds
- 3 Baths
- 1,816 sq. ft.
- Condominium
- Pending
Listed by:kc chambersCell: 802-224-6343
Office:kw vermont-stowe
MLS#:5056214
Source:PrimeMLS
Price summary
- Price:$800,000
- Price per sq. ft.:$440.53
- Monthly HOA dues:$907
About this home
Wait no longer for your fully renovated condo in Stowe’s prized Mid-Mountain Road corridor! Delightfully cool central air conditioning greets you upon entry after which it becomes immediately evident that nearly every surface has been stylishly updated. The coveted first floor primary suite has been overhauled including a new kitchenette which provides lock off rental flexibility. The primary’s en suite bath features radiant heat below the new tile, vanity and deep soaking tub with tile surround. Back in the living space, the kitchen features all new appliances, granite countertops, bar seating and an open dining area. The great room is flooded with light by day and cozy by night with a new gas fireplace and minibar. Large sliding glass doors seamless connect you to the outdoors on the new Trex deck. Rounding out the first floor, is perhaps the cutest ¾ bath you’ve ever seen and a laundry room with new washer and dryer. Two bedrooms upstairs share a Jack and Jill bathroom with new double vanity, radiant heat beneath the new tile and a separate bathing area. The larger bedroom can accommodate a king bed and has its own deck. While the third bedroom is ideal as a bunk room. Living is easy here with the HOA handling the shoveling right to your door, garbage collection, mowing, plowing and access to resort amenities. The Alchemist, Piecasso, Idyltime and Commodites are all within walking distance. Schedule a showing today or attend the Open House Saturday from 11-1!
Contact an agent
Home facts
- Year built:1981
- Listing ID #:5056214
- Added:45 day(s) ago
- Updated:September 28, 2025 at 07:17 AM
Rooms and interior
- Bedrooms:3
- Total bathrooms:3
- Full bathrooms:2
- Living area:1,816 sq. ft.
Heating and cooling
- Cooling:Central AC, Multi-zone
- Heating:Forced Air, Heat Pump, Radiant Electric
Structure and exterior
- Roof:Asphalt Shingle
- Year built:1981
- Building area:1,816 sq. ft.
Schools
- High school:Stowe Middle/High School
- Middle school:Stowe Middle/High School
- Elementary school:Stowe Elementary School
Utilities
- Sewer:Community, Septic Shared
Finances and disclosures
- Price:$800,000
- Price per sq. ft.:$440.53
- Tax amount:$7,993 (2025)
New listings near 44 Stoweflake Meadows Loop #11 (640/641)
- New
 $2,250,000Active4 beds 4 baths4,354 sq. ft.
$2,250,000Active4 beds 4 baths4,354 sq. ft.705 Taber Ridge Road, Stowe, VT 05672
MLS# 5063065Listed by: LANDVEST, INC. - New
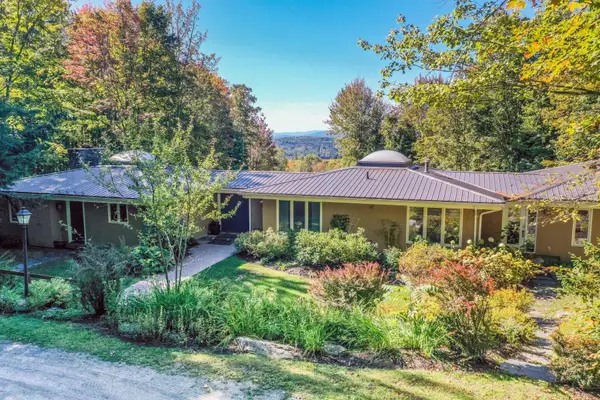 $1,985,000Active7 beds 6 baths4,704 sq. ft.
$1,985,000Active7 beds 6 baths4,704 sq. ft.835 Alpine View Road, Stowe, VT 05672
MLS# 5062958Listed by: PALL SPERA COMPANY REALTORS-STOWE - New
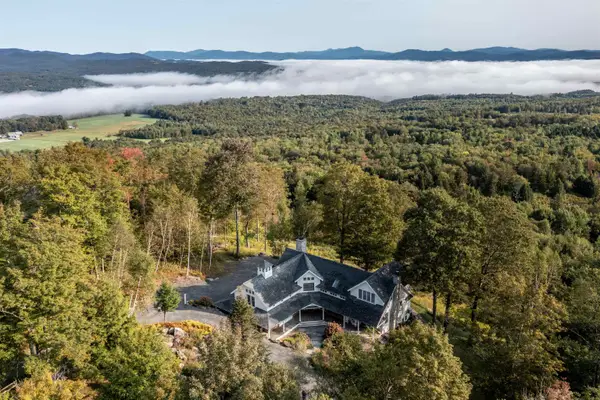 $3,950,000Active4 beds 5 baths4,865 sq. ft.
$3,950,000Active4 beds 5 baths4,865 sq. ft.1241 Taber Ridge Road, Stowe, VT 05672
MLS# 5062535Listed by: PALL SPERA COMPANY REALTORS-STOWE - New
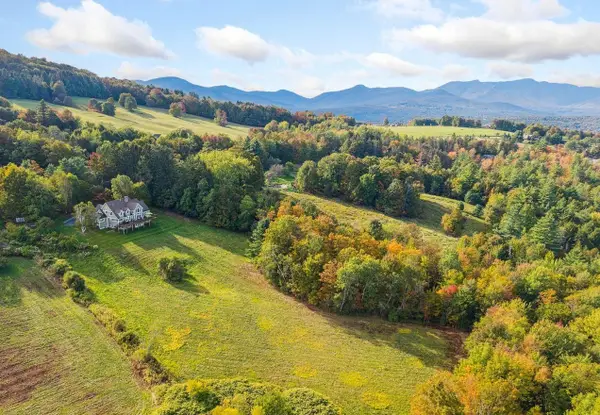 $2,800,000Active4 beds 4 baths4,293 sq. ft.
$2,800,000Active4 beds 4 baths4,293 sq. ft.2943 Stowe Hollow Road, Stowe, VT 05672
MLS# 5062518Listed by: LANDVEST, INC. - New
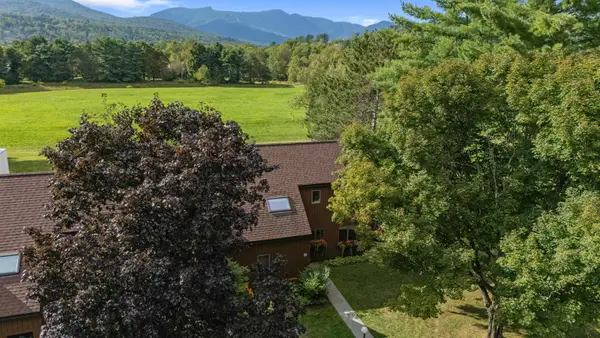 $995,000Active3 beds 3 baths2,020 sq. ft.
$995,000Active3 beds 3 baths2,020 sq. ft.479 Stonybrook Road #33, Stowe, VT 05672
MLS# 5062466Listed by: PALL SPERA COMPANY REALTORS-STOWE VILLAGE - New
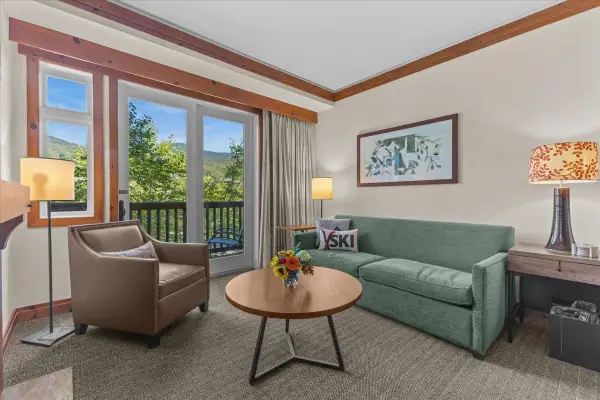 $535,000Active1 beds 1 baths459 sq. ft.
$535,000Active1 beds 1 baths459 sq. ft.7412 Mountain Road #1334, Stowe, VT 05672
MLS# 5062371Listed by: COLDWELL BANKER CARLSON REAL ESTATE - New
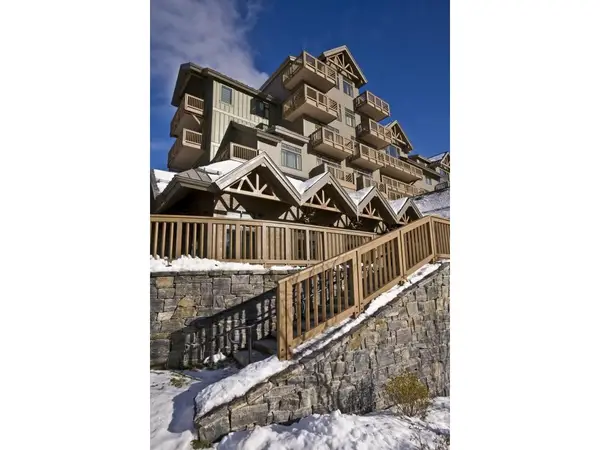 $270,000Active4 beds 5 baths3,000 sq. ft.
$270,000Active4 beds 5 baths3,000 sq. ft.7412 Mountain Road #04-15, 522, Stowe, VT 05672
MLS# 5062235Listed by: SPRUCE PEAK REALTY LLC - New
 $1,149,000Active3 beds 3 baths3,355 sq. ft.
$1,149,000Active3 beds 3 baths3,355 sq. ft.615 Field Road #73, Stowe, VT 05672
MLS# 5062145Listed by: COLDWELL BANKER CARLSON REAL ESTATE - New
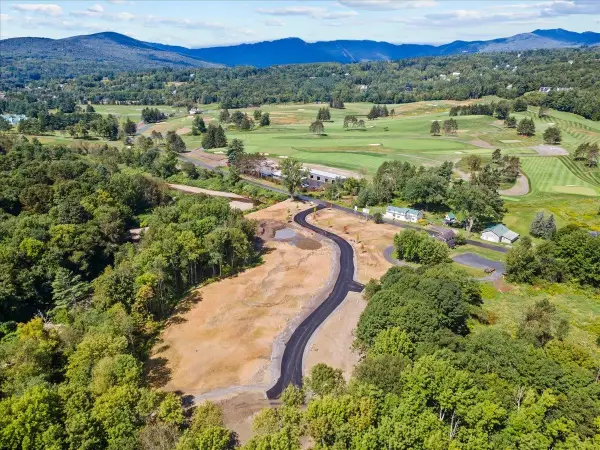 $2,395,000Active3 beds 3 baths3,328 sq. ft.
$2,395,000Active3 beds 3 baths3,328 sq. ft.24 River's Edge Lane, Stowe, VT 05672
MLS# 5061936Listed by: COLDWELL BANKER CARLSON REAL ESTATE 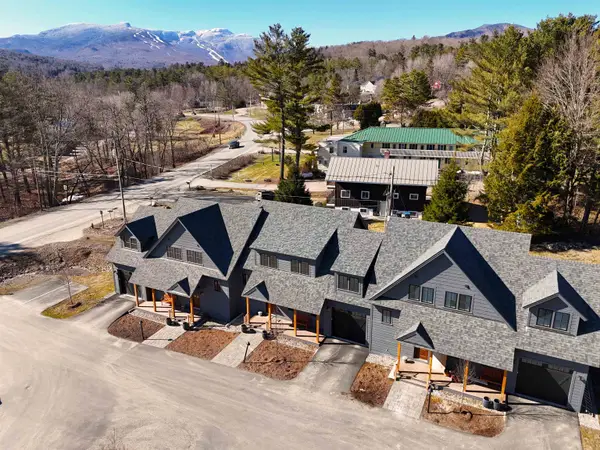 $1,555,000Active4 beds 4 baths3,312 sq. ft.
$1,555,000Active4 beds 4 baths3,312 sq. ft.60-B Landing Circle, Stowe, VT 05672
MLS# 5061552Listed by: PALL SPERA COMPANY REALTORS-STOWE VILLAGE
