55 Village Green Drive #3C, Stowe, VT 05672
Local realty services provided by:ERA Key Realty Services
Upcoming open houses
- Tue, Dec 3001:00 pm - 03:00 pm
Listed by: elizabeth story, grant wielerPhone: 802-494-4874
Office: kw vermont-stowe
MLS#:5069797
Source:PrimeMLS
Price summary
- Price:$549,000
- Price per sq. ft.:$462.9
- Monthly HOA dues:$1,082
About this home
Fully renovated + fully furnished = fully effortless. Step into the bold, retro soul of Stowe with this stunning 2BR/2BA Village Green condo — a love letter to 1970s ski culture, reimagined for modern mountain living. Think sleek upgrades meet eclectic vintage vibes: warm wood tones, statement fixtures, and a design that's equal parts stylish and soulful. A bonus flex room adds versatility for a home office, bunk room, or gear storage. Location? Unbeatable. Walk to restaurants, shops, the Rec Path, Stowe Country Club, and mini golf. In winter, hop on the shuttle to Stowe Mountain Resort and relive the golden era of ski town living. Resort-style amenities include indoor & outdoor pools, hot tub, sauna, tennis/pickleball, and a clubhouse with game room. HOA covers all utilities and exterior maintenance — truly turn-key. Perfect as a year-round home, après-ski escape, or high-performing rental property. Easy living. Prime location. Vintage charm with zero compromise. Nothing to do but enjoy Stowe. OPEN HOUSE Tuesday 12/30/2025 12 to 3pm
Contact an agent
Home facts
- Year built:1987
- Listing ID #:5069797
- Added:42 day(s) ago
- Updated:December 29, 2025 at 10:48 PM
Rooms and interior
- Bedrooms:2
- Total bathrooms:2
- Full bathrooms:2
- Living area:1,186 sq. ft.
Heating and cooling
- Heating:Baseboard
Structure and exterior
- Roof:Standing Seam
- Year built:1987
- Building area:1,186 sq. ft.
Schools
- High school:Stowe Middle/High School
- Middle school:Stowe Middle/High School
- Elementary school:Stowe Elementary School
Utilities
- Sewer:Community
Finances and disclosures
- Price:$549,000
- Price per sq. ft.:$462.9
- Tax amount:$5,924 (2026)
New listings near 55 Village Green Drive #3C
- New
 $1,695,000Active3 beds 4 baths2,837 sq. ft.
$1,695,000Active3 beds 4 baths2,837 sq. ft.638A Topnotch Road, Stowe, VT 05672
MLS# 5072687Listed by: PALL SPERA COMPANY REALTORS-STOWE - New
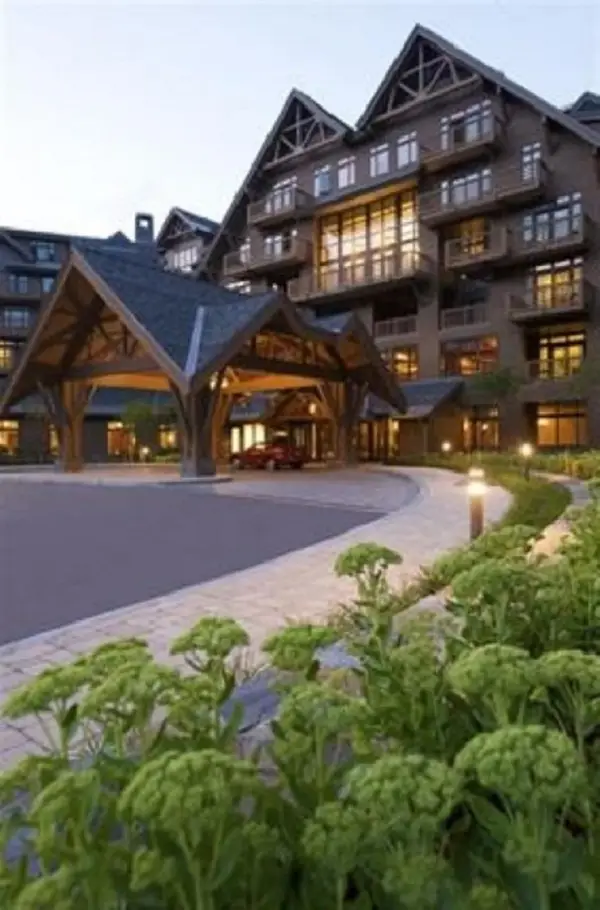 $180,000Active3 beds 4 baths2,500 sq. ft.
$180,000Active3 beds 4 baths2,500 sq. ft.7412 Mountain Road #03-01, 406, Stowe, VT 05672
MLS# 5072626Listed by: SPRUCE PEAK REALTY LLC - New
 $4,950,000Active14 beds 12 baths6,760 sq. ft.
$4,950,000Active14 beds 12 baths6,760 sq. ft.56 Turner Mill Lane, Stowe, VT 05672
MLS# 5072541Listed by: PALL SPERA COMPANY REALTORS-STOWE VILLAGE - New
 $815,000Active3 beds 3 baths1,317 sq. ft.
$815,000Active3 beds 3 baths1,317 sq. ft.595 Worcester Loop, Stowe, VT 05672
MLS# 5072487Listed by: PALL SPERA COMPANY REALTORS-STOWE - New
 $1,375,000Active3 beds 4 baths2,658 sq. ft.
$1,375,000Active3 beds 4 baths2,658 sq. ft.0 Salvas Lane #Lot 7, Stowe, VT 05672
MLS# 5072469Listed by: COLDWELL BANKER CARLSON REAL ESTATE 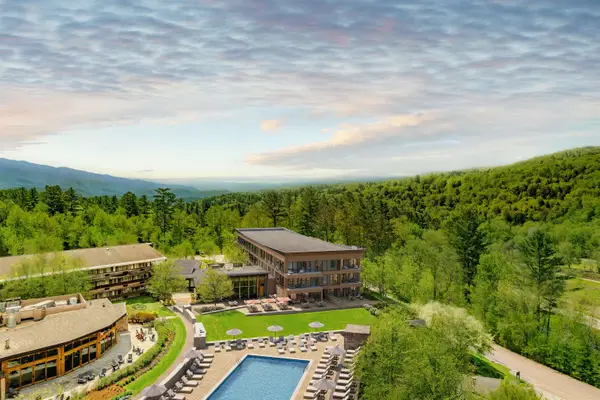 $1,100,000Active1 beds 2 baths1,007 sq. ft.
$1,100,000Active1 beds 2 baths1,007 sq. ft.199 Topnotch Drive #TBD, Stowe, VT 05672
MLS# 5072293Listed by: COLDWELL BANKER CARLSON REAL ESTATE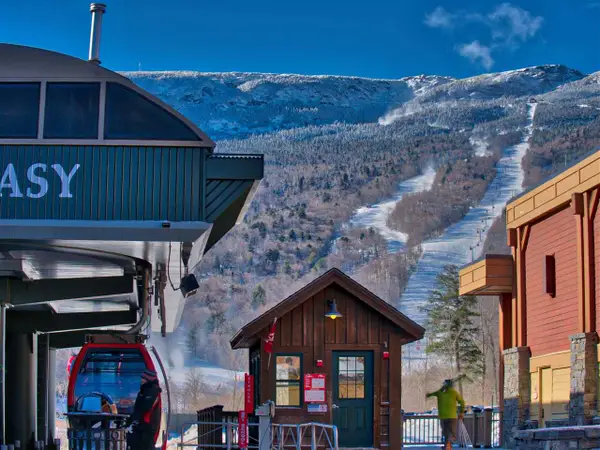 $190,000Active4 beds 5 baths3,000 sq. ft.
$190,000Active4 beds 5 baths3,000 sq. ft.7412 Mountain Road #403 04-046, Stowe, VT 05672
MLS# 5072279Listed by: COLDWELL BANKER CARLSON REAL ESTATE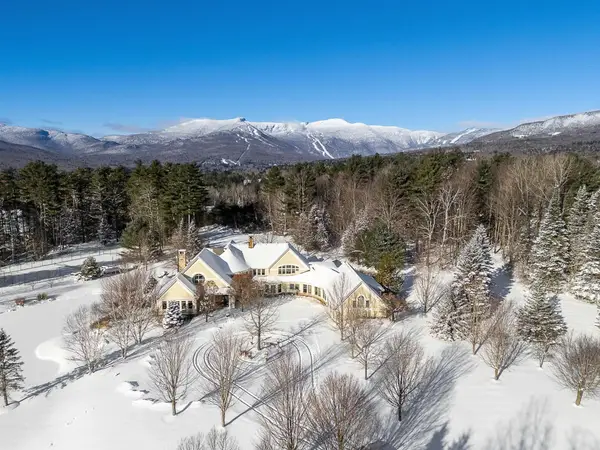 $5,950,000Active7 beds 8 baths11,434 sq. ft.
$5,950,000Active7 beds 8 baths11,434 sq. ft.484-1 Edson Hill Road #Lot 1 and Remainder Lot 1, Stowe, VT 05672
MLS# 5072196Listed by: VERMONT REAL ESTATE COMPANY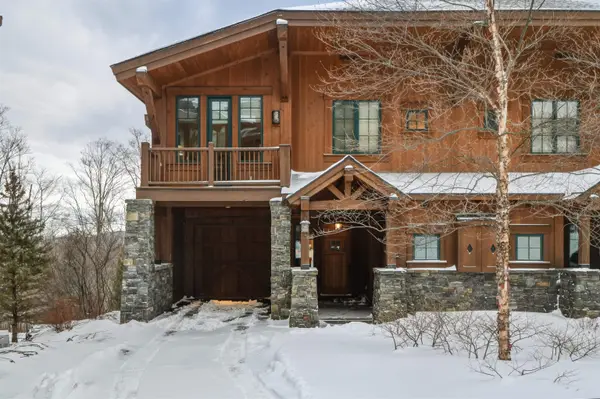 $3,700,000Active4 beds 5 baths2,996 sq. ft.
$3,700,000Active4 beds 5 baths2,996 sq. ft.43 Nosedive Drive #5, Stowe, VT 05672
MLS# 5072124Listed by: SPRUCE PEAK REALTY LLC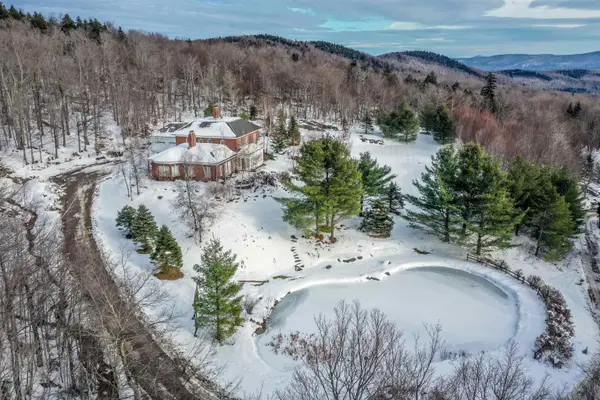 $4,500,000Active3 beds 5 baths4,352 sq. ft.
$4,500,000Active3 beds 5 baths4,352 sq. ft.54 Upper Springs Road #56, Stowe, VT 05672
MLS# 5071943Listed by: PALL SPERA COMPANY REALTORS-STOWE
