55 Village Green Drive #3D, Stowe, VT 05672
Local realty services provided by:ERA Key Realty Services
Listed by: elizabeth story, grant wielerPhone: 802-494-4874
Office: kw vermont-stowe
MLS#:5068859
Source:PrimeMLS
Price summary
- Price:$589,000
- Price per sq. ft.:$512.17
- Monthly HOA dues:$1,082
About this home
Pack your weekend bag and hit the slopes! This beautifully renovated Village Green condo is move-in ready, with the option to acquire furnishings and equipment for seamless weekend getaways. Meticulously orchestrated and professionally furnished by a prominent interior designer, every detail has been thoughtfully curated in this 2 bed Village Green Condo. Boot up in your mudroom and hop on the Mountain Road Shuttle to hit the slopes at Stowe Mountain Resort. In warmer seasons, enjoy direct access to the Rec Path, connecting you to shops, restaurants, and mountain bike trails. Golfers will love the ability to walk to the Stowe Country Club. Village Green residents enjoy resort-style amenities including an indoor pool, sauna, and tennis/pickleball courts. This condo features premium finishes, practical features, and comfortable spaces designed for both relaxation and entertaining. The contemporary kitchen features top-of-the-line appliances, custom cabinetry, and sleek countertops, while the dining table easily seats six—perfect for those who enjoy being self-sufficient while on vacation. A striking gas fireplace and stone hearth anchors the living room and creates an inviting ambiance. State-of-the-art mini-split systems ensure year-round comfort, and a full-size washer and dryer provide everyday convenience. The thoughtfully designed mudroom offers ample storage for mountain gear and equipment. Village Green is ideally situated between world-class skiing and Stowe Village.
Contact an agent
Home facts
- Year built:1987
- Listing ID #:5068859
- Added:97 day(s) ago
- Updated:February 10, 2026 at 11:30 AM
Rooms and interior
- Bedrooms:2
- Total bathrooms:2
- Full bathrooms:2
- Living area:1,150 sq. ft.
Heating and cooling
- Cooling:Mini Split
- Heating:Baseboard, Mini Split
Structure and exterior
- Roof:Standing Seam
- Year built:1987
- Building area:1,150 sq. ft.
Schools
- High school:Stowe Middle/High School
- Middle school:Stowe Middle/High School
- Elementary school:Stowe Elementary School
Utilities
- Sewer:Community
Finances and disclosures
- Price:$589,000
- Price per sq. ft.:$512.17
- Tax amount:$5,889 (2026)
New listings near 55 Village Green Drive #3D
- New
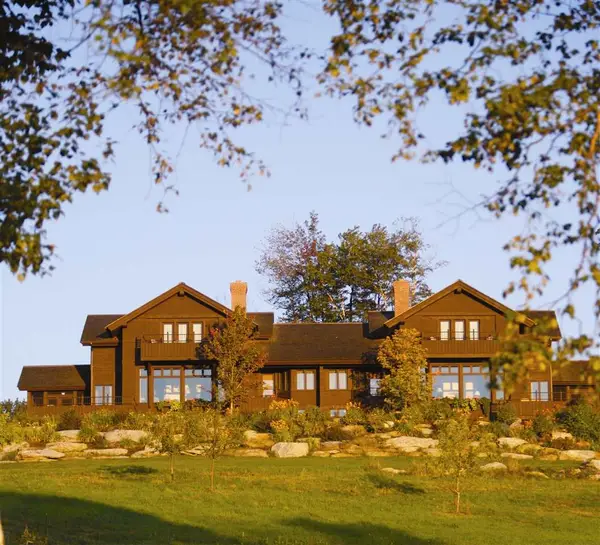 $40,000Active3 beds 4 baths2,543 sq. ft.
$40,000Active3 beds 4 baths2,543 sq. ft.580 Villa Drive #6-G32, Stowe, VT 05672
MLS# 5076298Listed by: TRAPP FAMILY LODGE, INC - New
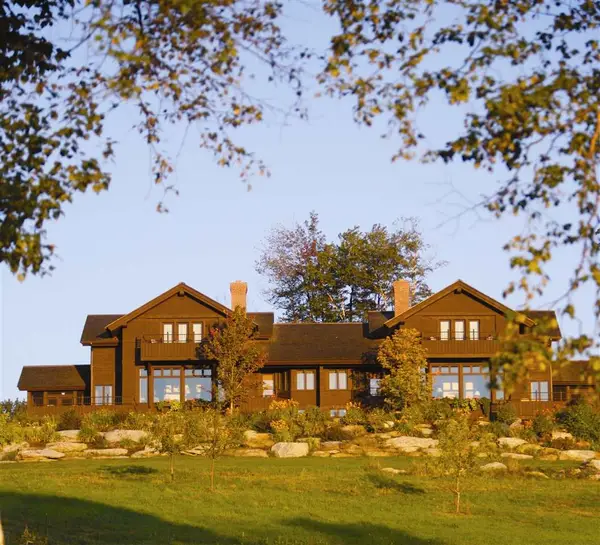 $75,000Active3 beds 4 baths2,543 sq. ft.
$75,000Active3 beds 4 baths2,543 sq. ft.580 Villa Drive #19 -G29-30, Stowe, VT 05672
MLS# 5076292Listed by: TRAPP FAMILY LODGE, INC - New
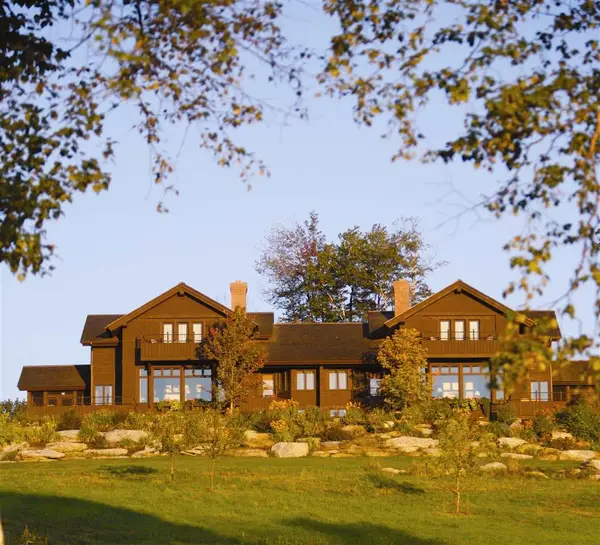 $75,000Active3 beds 4 baths2,543 sq. ft.
$75,000Active3 beds 4 baths2,543 sq. ft.580 Villa Drive #14 -G10-41, Stowe, VT 05672
MLS# 5076237Listed by: TRAPP FAMILY LODGE, INC - Open Sun, 1 to 3pmNew
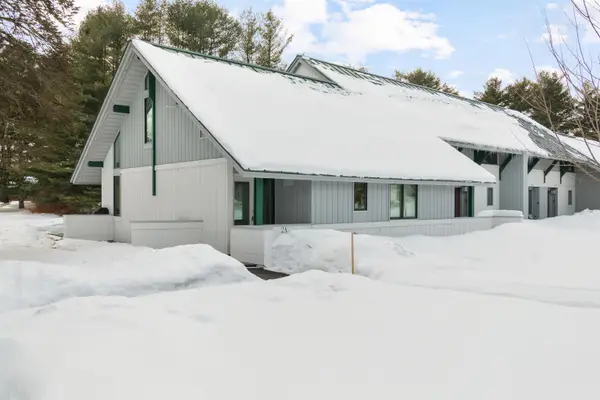 $659,000Active3 beds 2 baths1,350 sq. ft.
$659,000Active3 beds 2 baths1,350 sq. ft.60 Village Green Drive #2A, Stowe, VT 05672
MLS# 5076049Listed by: KW VERMONT - New
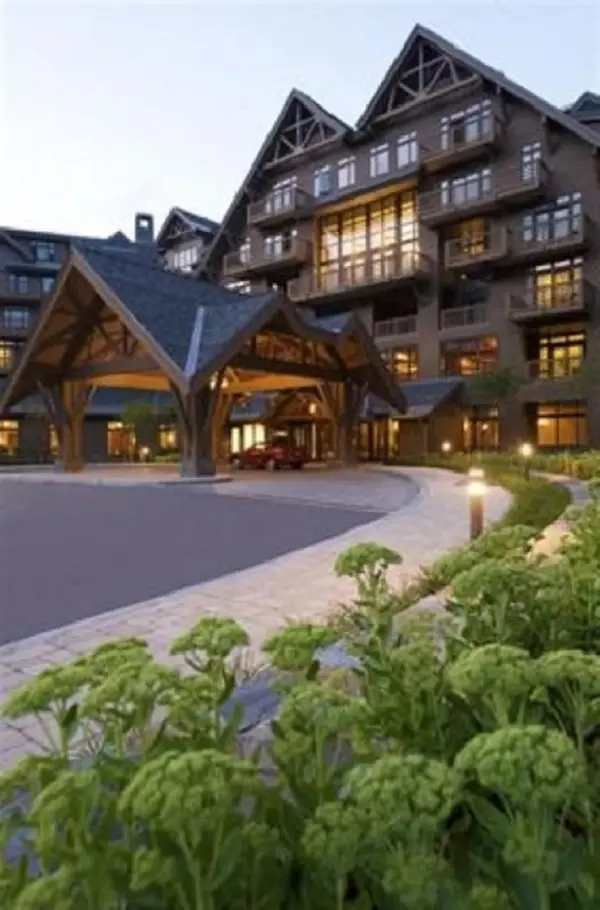 $650,000Active1 beds 1 baths552 sq. ft.
$650,000Active1 beds 1 baths552 sq. ft.7412 Mountain Road #1521, Stowe, VT 05672
MLS# 5076020Listed by: SPRUCE PEAK REALTY LLC - New
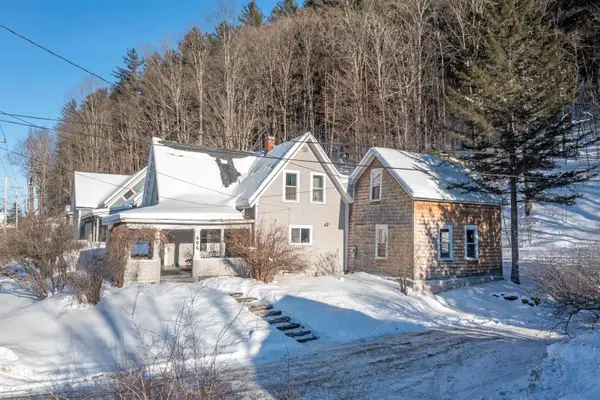 $825,000Active2 beds 2 baths1,272 sq. ft.
$825,000Active2 beds 2 baths1,272 sq. ft.406 Maple Street, Stowe, VT 05672
MLS# 5075966Listed by: PALL SPERA COMPANY REALTORS-STOWE - New
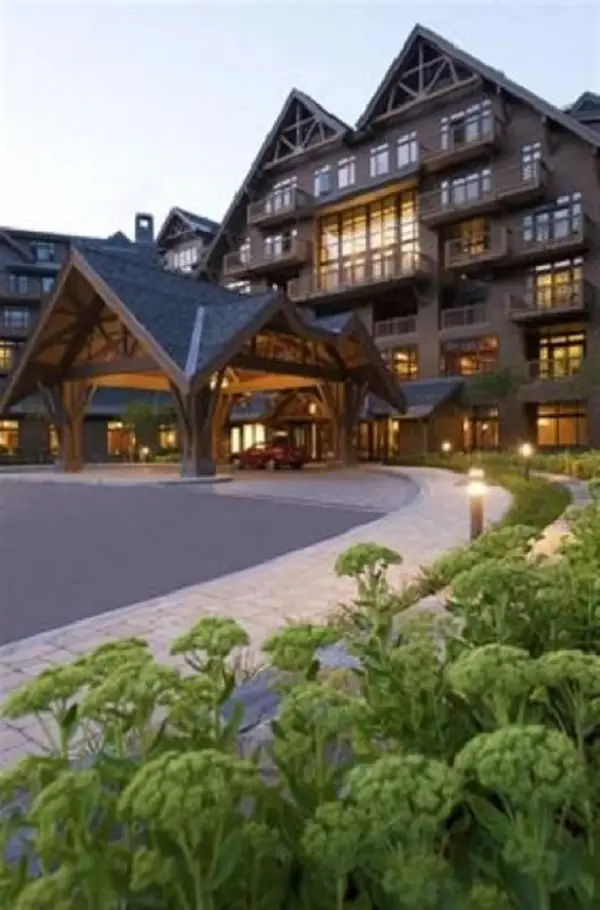 $1,300,000Active2 beds 2 baths1,138 sq. ft.
$1,300,000Active2 beds 2 baths1,138 sq. ft.7412 Mountain Road #1201-03, Stowe, VT 05672
MLS# 5075829Listed by: SPRUCE PEAK REALTY LLC - New
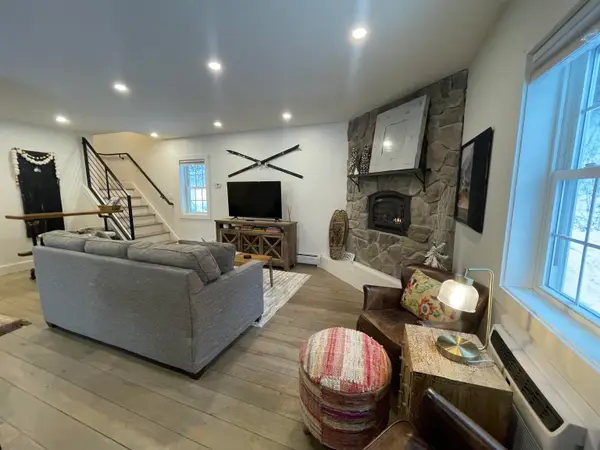 $625,000Active1 beds 2 baths985 sq. ft.
$625,000Active1 beds 2 baths985 sq. ft.1457 Mountain Road, Stowe, VT 05672
MLS# 5075810Listed by: COLDWELL BANKER CARLSON REAL ESTATE - New
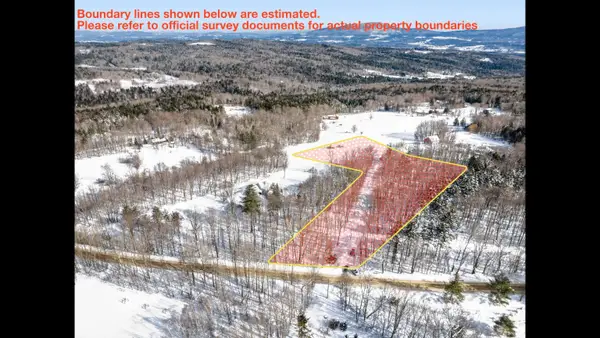 $750,000Active5 Acres
$750,000Active5 Acres0 West Hill Road, Stowe, VT 05672
MLS# 5075799Listed by: BHHS VERMONT REALTY GROUP/MORRISVILLE-STOWE - New
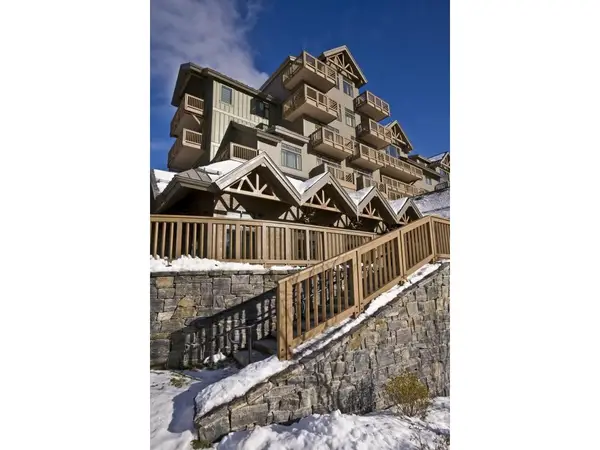 $270,000Active4 beds 5 baths3,145 sq. ft.
$270,000Active4 beds 5 baths3,145 sq. ft.7412 Mountain Road #04-08, 409, Stowe, VT 05672
MLS# 5075661Listed by: SPRUCE PEAK REALTY LLC

