571 Topnotch Drive #B, Stowe, VT 05672
Local realty services provided by:ERA Key Realty Services
571 Topnotch Drive #B,Stowe, VT 05672
$1,495,000
- 3 Beds
- 3 Baths
- 2,938 sq. ft.
- Condominium
- Pending
Listed by: craig santenello
Office: vermont life realtors
MLS#:5048792
Source:PrimeMLS
Price summary
- Price:$1,495,000
- Price per sq. ft.:$490.81
- Monthly HOA dues:$425
About this home
Nestled along Stowe’s renowned Topnotch Resort, this 2,945 sqft condominium offers a harmonious blend of luxury, practicality, and outdoor spaces. Built in 2000, the spacious 3 bedroom, 3 bath residence boasts contemporary design with a touch of Vermont charm, creating a warm and inviting atmosphere suitable for a lucrative vacation rental or a personal escape. Upon entering, you'll find a generously sized mud room, ensuring a seamless and organized transition between the outdoors and indoors. The expansive open-plan kitchen, dining, and living room has western mountain exposur, filling the space with natural light and scenic beauty. A private, first-floor guest suite with an ensuite bath provides comfort and convenience for visitors. Upstairs, the spacious primary suite features a gas fireplace and a large soaking tub, while a second ensuite bedroom offers peaceful views of the surrounding forest. Central AC ensures year-round comfort. Downstairs, discover an oversized wet bar, TV/game room, and bonus room, perfect for unwinding after hitting the slopes. With thoughtful adjustments, the bonus room could effortlessly transform into a fourth bedroom. The unit has a strong rental history and has been frequently rented in tandem with the neighboring unit, catering well to larger groups with deeper budgets. Ideally located between the Village of Stowe and the skiing of Mount Mansfield and Spruce Peak, this turnkey property offers Stowe's most cherished amenities at your doorstep.
Contact an agent
Home facts
- Year built:2000
- Listing ID #:5048792
- Added:137 day(s) ago
- Updated:November 11, 2025 at 08:32 AM
Rooms and interior
- Bedrooms:3
- Total bathrooms:3
- Full bathrooms:3
- Living area:2,938 sq. ft.
Heating and cooling
- Cooling:Central AC
- Heating:Hot Air, Multi Zone
Structure and exterior
- Year built:2000
- Building area:2,938 sq. ft.
Schools
- High school:Stowe Middle/High School
- Middle school:Stowe Middle/High School
- Elementary school:Stowe Elementary School
Utilities
- Sewer:Public Available
Finances and disclosures
- Price:$1,495,000
- Price per sq. ft.:$490.81
- Tax amount:$17,468 (2025)
New listings near 571 Topnotch Drive #B
- New
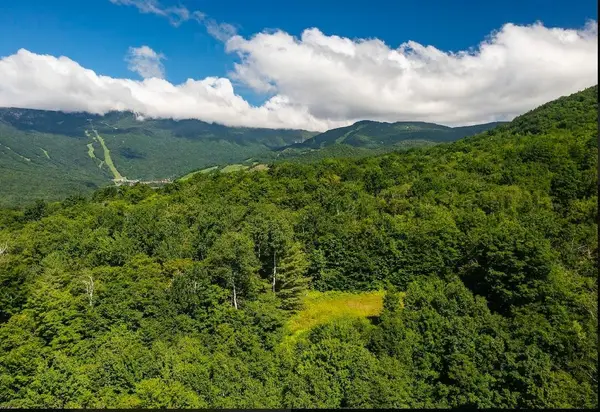 $675,000Active5.6 Acres
$675,000Active5.6 Acres00 Robinson Springs Road #71, Stowe, VT 05672
MLS# 5069103Listed by: EDGE REALTY VERMONT - New
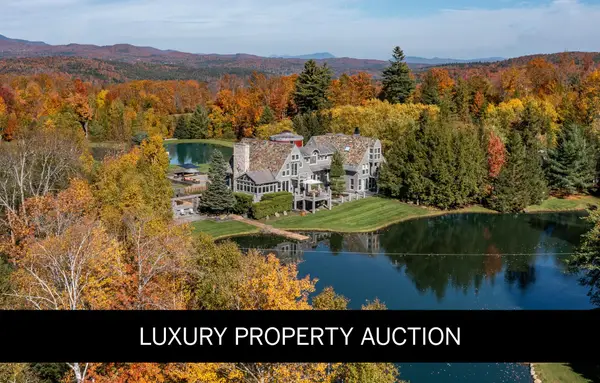 $10,500,000Active8 beds 16 baths18,055 sq. ft.
$10,500,000Active8 beds 16 baths18,055 sq. ft.230 Belle View, Stowe, VT 05672
MLS# 5068985Listed by: PALL SPERA COMPANY REALTORS-STOWE - New
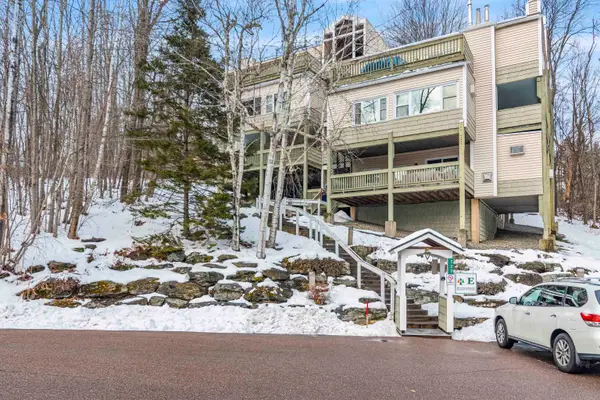 $360,000Active2 beds 2 baths776 sq. ft.
$360,000Active2 beds 2 baths776 sq. ft.220 Mountainside Drive #E203, Stowe, VT 05672
MLS# 5068874Listed by: ROSSI & RIINA REAL ESTATE - New
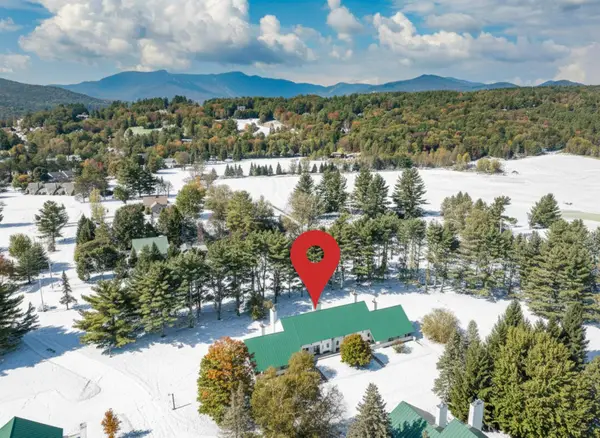 $589,000Active2 beds 2 baths1,150 sq. ft.
$589,000Active2 beds 2 baths1,150 sq. ft.55 Village Green Drive #3D, Stowe, VT 05672
MLS# 5068859Listed by: KW VERMONT-STOWE - New
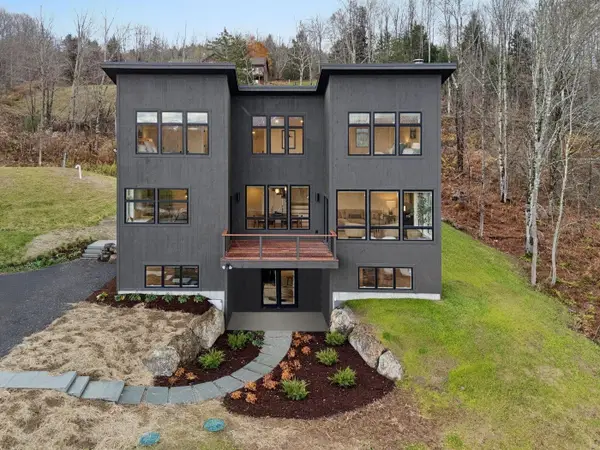 $1,675,000Active3 beds 5 baths3,500 sq. ft.
$1,675,000Active3 beds 5 baths3,500 sq. ft.113 Sky Acres Drive, Stowe, VT 05672
MLS# 5068825Listed by: LANDVEST, INC. - New
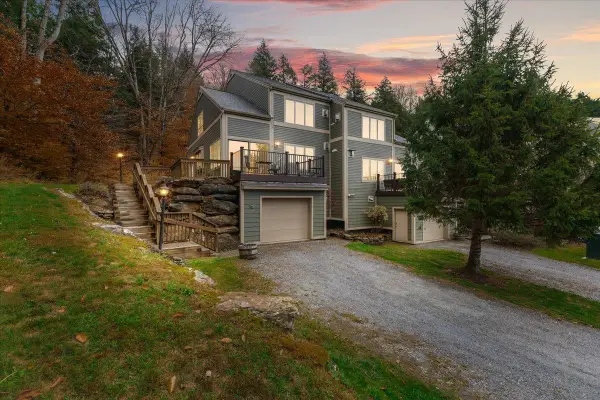 $1,450,000Active3 beds 4 baths2,850 sq. ft.
$1,450,000Active3 beds 4 baths2,850 sq. ft.654 Topnotch Drive #654-B, Stowe, VT 05672
MLS# 5068720Listed by: VERMONT LIFE REALTORS - New
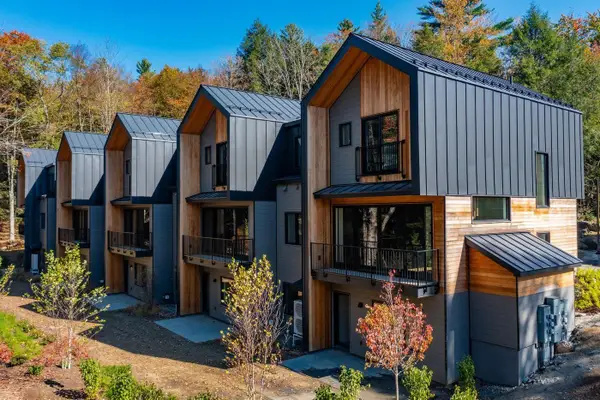 $1,690,000Active4 beds 4 baths2,592 sq. ft.
$1,690,000Active4 beds 4 baths2,592 sq. ft.87E Slate Hill Road #1, Stowe, VT 05672
MLS# 5068596Listed by: LANDVEST, INC. - New
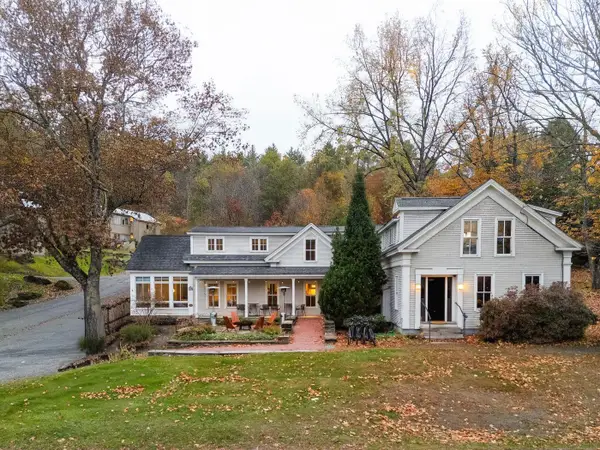 $1,695,000Active1 beds 3 baths3,874 sq. ft.
$1,695,000Active1 beds 3 baths3,874 sq. ft.299 Mountain Road, Stowe, VT 05672
MLS# 5068558Listed by: LANDVEST, INC. - New
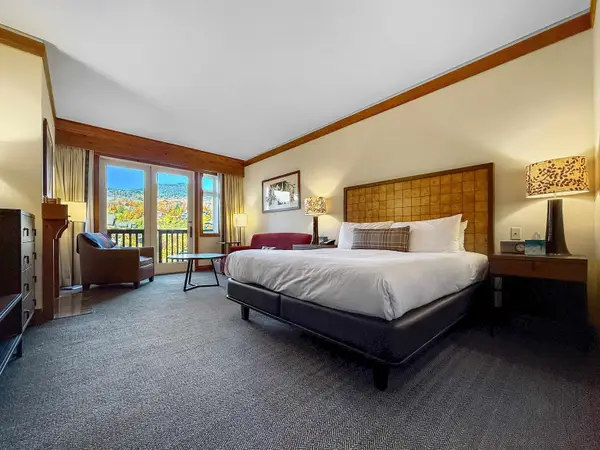 $532,500Active1 beds 1 baths485 sq. ft.
$532,500Active1 beds 1 baths485 sq. ft.7412 Mountain Road #1426, Stowe, VT 05672
MLS# 5068564Listed by: LIONS ON MAIN REALTY - New
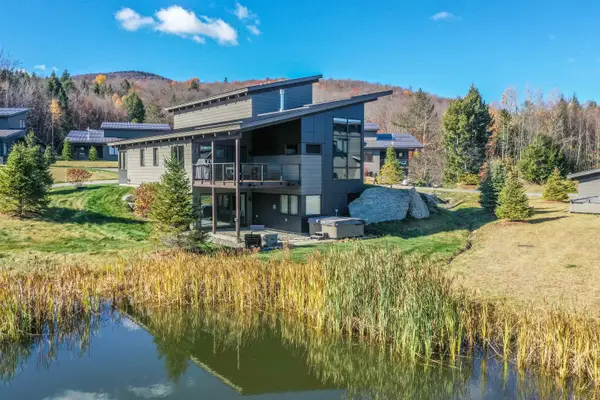 $2,675,000Active4 beds 4 baths2,913 sq. ft.
$2,675,000Active4 beds 4 baths2,913 sq. ft.7 Natures Way #WW 4, Stowe, VT 05672
MLS# 5068179Listed by: PALL SPERA COMPANY REALTORS-STOWE
