60-C Landing Circle, Stowe, VT 05672
Local realty services provided by:ERA Key Realty Services
60-C Landing Circle,Stowe, VT 05672
$1,549,000
- 4 Beds
- 4 Baths
- 3,312 sq. ft.
- Condominium
- Active
Listed by: george bambara
Office: pall spera company realtors-stowe village
MLS#:5024165
Source:PrimeMLS
Price summary
- Price:$1,549,000
- Price per sq. ft.:$457.07
- Monthly HOA dues:$500
About this home
This is the quietest and most private...Furnished End unit 4 bedrooms 3 ½ baths 3,390 sq’ including a one car garage and additional ski sharpening/storage room. Features high ceilings, central AC, heat pump with propane back up. The open kitchen-dining creates a great entertaining space with seating for 12. Walk-in pantry. Living room has Jotul gas fireplace. The primary suite features 9’ ceilings a soaking tub and shower. Lower level features high ceilings, 3/4 bath, 4th bedroom and large family room. Vermont Vernacular design of The Landing, by renown architect Sam Scofield, is in keeping with the original Stowe-A- Way antique farm house dating back to the 1800’s. Stowe Mountain Resort 4.4 miles, Stowe Village 3.2 miles, BOS 3 ¼ hours, BTV 45 minutes. On Mountain Shuttle bus route for easy access to Stowe Mountain Resort and Stowe Village. The Recreation Path is across the street. The Landing sits on 2.5 acres with over an acre of Common Area for homeowners, their families and guests to use for recreation. This Common Area has spectacular views of Mt Mansfield and is a great place for homeowners to picnic, walk, snow shoe and for children to play and build snow-forts. The fixtures and furniture shown in the photos and interactive tour may vary.
Contact an agent
Home facts
- Year built:2024
- Listing ID #:5024165
- Added:366 day(s) ago
- Updated:December 01, 2025 at 11:26 AM
Rooms and interior
- Bedrooms:4
- Total bathrooms:4
- Full bathrooms:2
- Living area:3,312 sq. ft.
Heating and cooling
- Cooling:Central AC
- Heating:Energy Star System, Heat Pump, Multi Zone
Structure and exterior
- Year built:2024
- Building area:3,312 sq. ft.
Utilities
- Sewer:Public Available
Finances and disclosures
- Price:$1,549,000
- Price per sq. ft.:$457.07
New listings near 60-C Landing Circle
- New
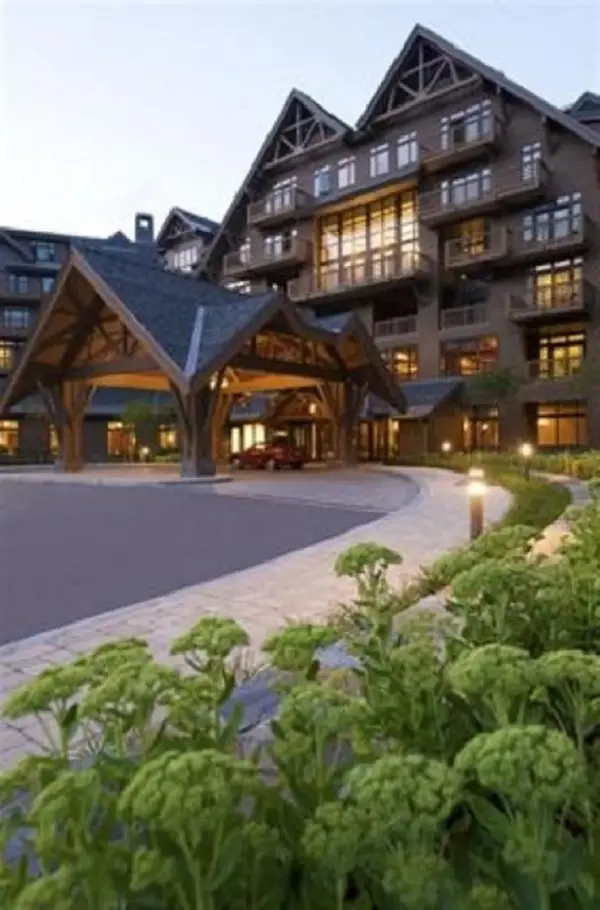 $180,000Active3 beds 4 baths2,746 sq. ft.
$180,000Active3 beds 4 baths2,746 sq. ft.7412 Mountain Road #03-32, 503, Stowe, VT 05672
MLS# 5071739Listed by: SPRUCE PEAK REALTY LLC - New
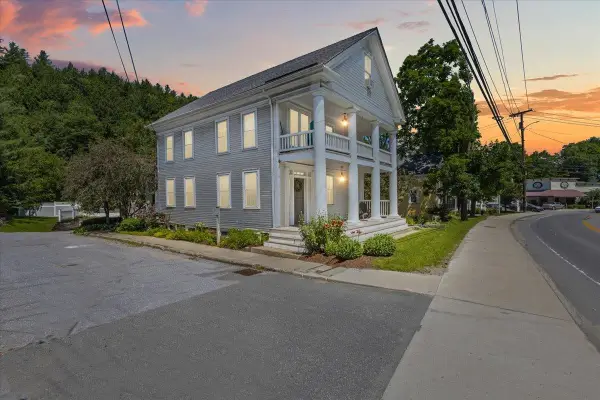 $799,000Active2 beds 2 baths1,033 sq. ft.
$799,000Active2 beds 2 baths1,033 sq. ft.134 South Main Street #A2, Stowe, VT 05672
MLS# 5071440Listed by: COLDWELL BANKER CARLSON REAL ESTATE - New
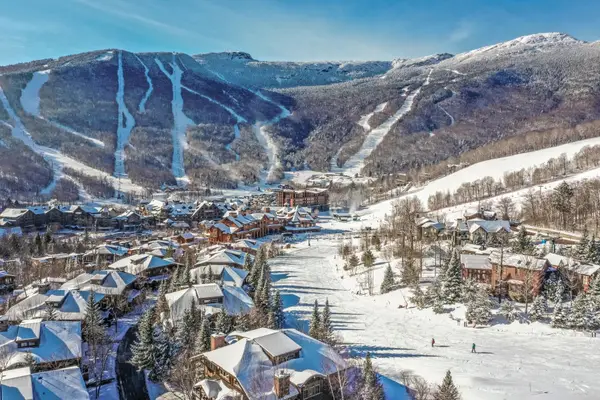 $4,199,000Active4 beds 5 baths3,000 sq. ft.
$4,199,000Active4 beds 5 baths3,000 sq. ft.38 Inspiration Lane, Stowe, VT 05672
MLS# 5071397Listed by: PALL SPERA COMPANY REALTORS-STOWE - New
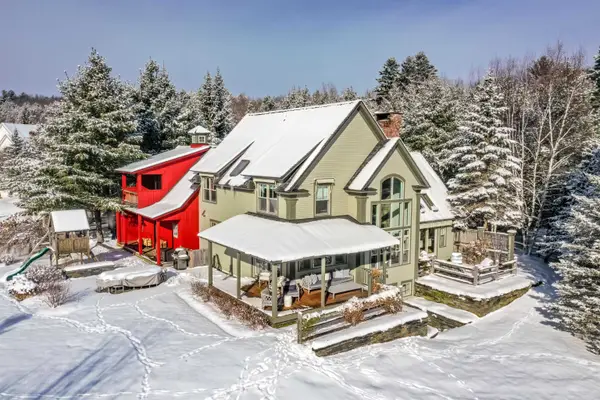 $2,700,000Active4 beds 5 baths3,722 sq. ft.
$2,700,000Active4 beds 5 baths3,722 sq. ft.17 Hunger Lane, Stowe, VT 05672
MLS# 5071356Listed by: PALL SPERA COMPANY REALTORS-STOWE - New
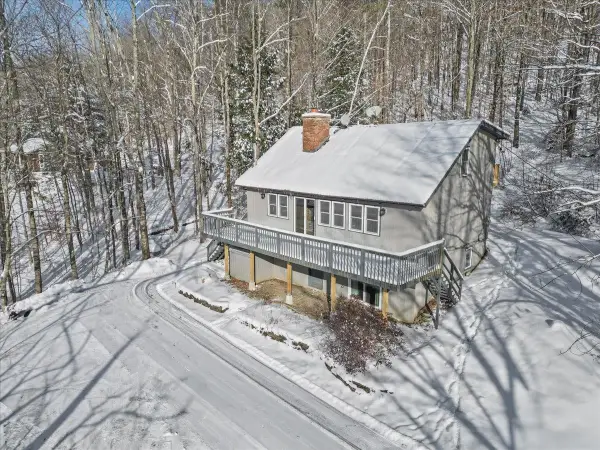 $765,000Active4 beds 2 baths2,160 sq. ft.
$765,000Active4 beds 2 baths2,160 sq. ft.1324 Nebraska Valley Road, Stowe, VT 05672
MLS# 5071309Listed by: COLDWELL BANKER CARLSON REAL ESTATE - New
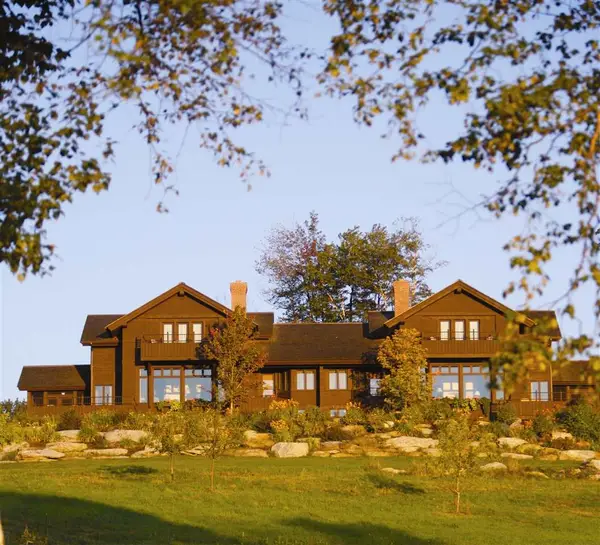 $80,000Active3 beds 4 baths2,543 sq. ft.
$80,000Active3 beds 4 baths2,543 sq. ft.580 Villa Drive #15 -G7, Stowe, VT 05672
MLS# 5071226Listed by: TRAPP FAMILY LODGE, INC - New
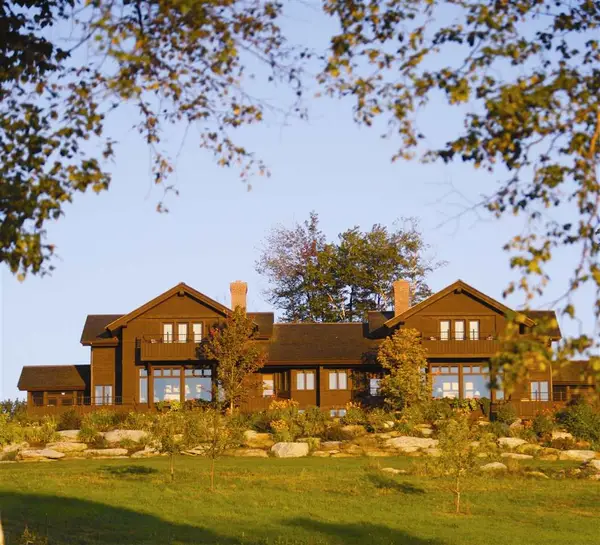 $59,000Active3 beds 4 baths2,543 sq. ft.
$59,000Active3 beds 4 baths2,543 sq. ft.580 Villa Drive #6 -G51, Stowe, VT 05672
MLS# 5071228Listed by: TRAPP FAMILY LODGE, INC - New
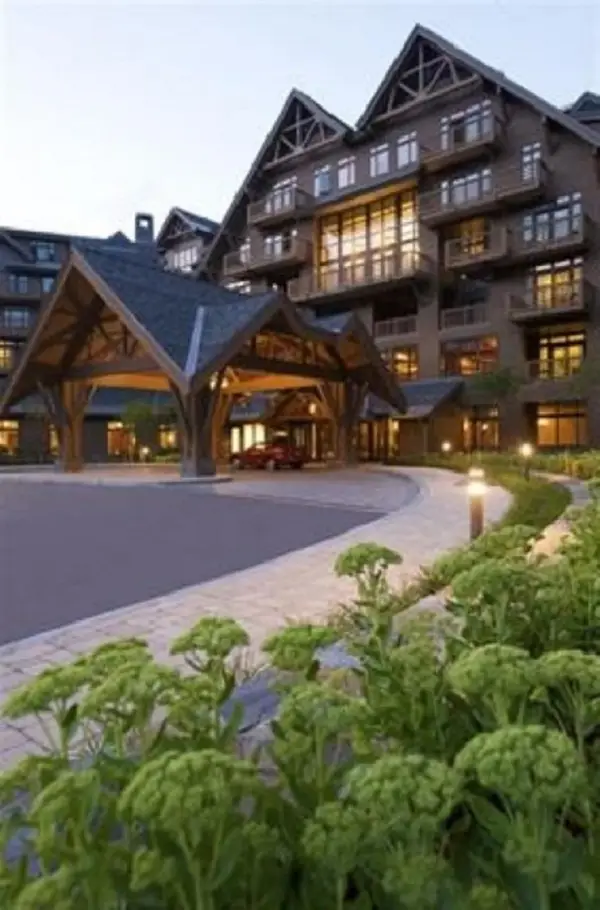 $440,000Active3 beds 4 baths2,490 sq. ft.
$440,000Active3 beds 4 baths2,490 sq. ft.7412 Mountain Road #428-01, Stowe, VT 05672
MLS# 5070906Listed by: SPRUCE PEAK REALTY LLC 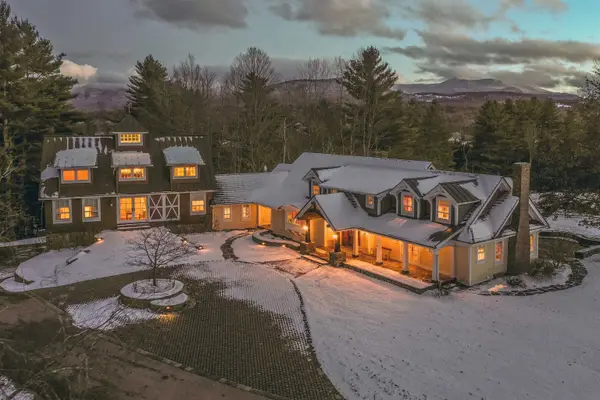 $5,800,000Active4 beds 8 baths8,309 sq. ft.
$5,800,000Active4 beds 8 baths8,309 sq. ft.64 Needle Leaf Lane, Stowe, VT 05672
MLS# 5070706Listed by: PALL SPERA COMPANY REALTORS-MORRISVILLE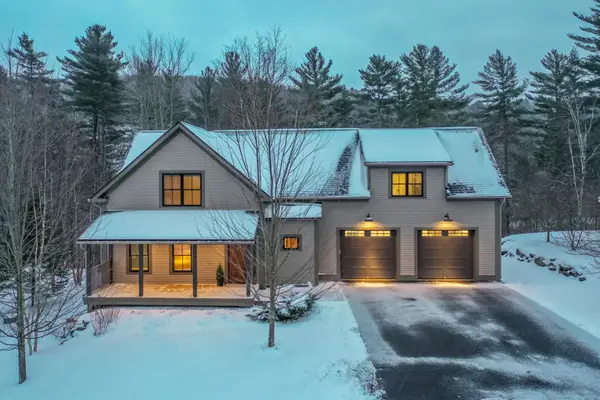 $1,385,000Active3 beds 4 baths3,519 sq. ft.
$1,385,000Active3 beds 4 baths3,519 sq. ft.456 Thomas Lane, Stowe, VT 05672
MLS# 5070662Listed by: FOUR SEASONS SOTHEBY'S INT'L REALTY
