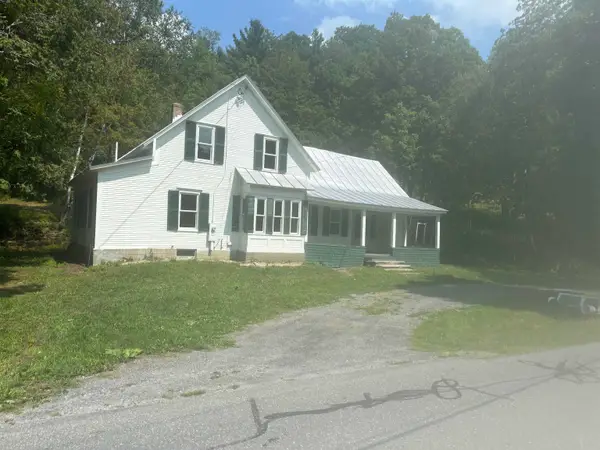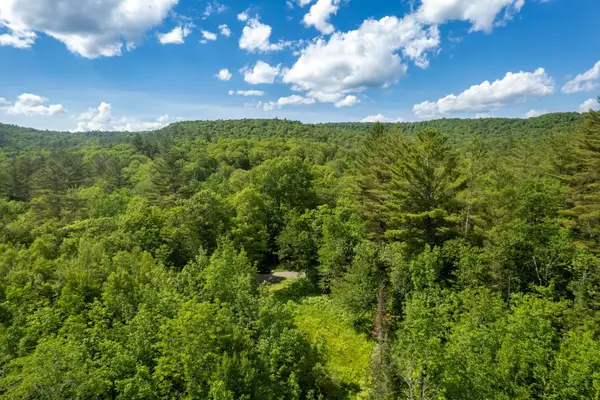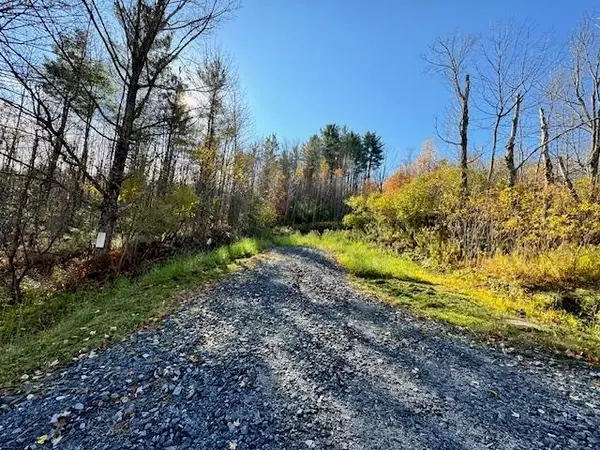315 Justin Morrill Highway, Strafford, VT 05072
Local realty services provided by:ERA Key Realty Services
315 Justin Morrill Highway,Strafford, VT 05072
$399,000
- 3 Beds
- 2 Baths
- 1,792 sq. ft.
- Single family
- Active
Listed by: holly hall, franchesca collins
Office: hall collins real estate group
MLS#:5068175
Source:PrimeMLS
Price summary
- Price:$399,000
- Price per sq. ft.:$222.66
About this home
Discover this charming home in the serene setting of Strafford, VT, tucked privately back from the road across the Ompompanoosuc! The property features a paved parking area, a spacious two-car garage, and a sizable mudroom with ample storage — perfect for organizing your outdoor gear. With three bedrooms and classic wood floors in the upstairs bedrooms, this home is a blank canvas waiting for your personal touch. Enjoy the expansive backyard and open fields, ideal for outdoor activities and gardening. For those with hobbies or equipment storage needs, a large barn or oversized shed provides plenty of space. There is a generous living room, separate dining area, and a sizable family room — all perfect for entertaining or relaxing. The finished walkout basement offers additional living space to spread out and create your ideal home. This property has excellent bones and great potential — just add your coat of paint and make it uniquely yours. Don’t miss your opportunity to own a lovely home in a peaceful, idyllic location with plenty of room to grow! ~30 minutes to Dartmouth!
Contact an agent
Home facts
- Year built:1972
- Listing ID #:5068175
- Added:48 day(s) ago
- Updated:December 17, 2025 at 01:34 PM
Rooms and interior
- Bedrooms:3
- Total bathrooms:2
- Full bathrooms:1
- Living area:1,792 sq. ft.
Heating and cooling
- Heating:Baseboard, Direct Vent, Hot Water, Oil
Structure and exterior
- Roof:Shingle, Standing Seam
- Year built:1972
- Building area:1,792 sq. ft.
- Lot area:4 Acres
Schools
- High school:White River Valley High School
- Middle school:White River Valley Middle School
- Elementary school:Newton Elementary
Utilities
- Sewer:Private
Finances and disclosures
- Price:$399,000
- Price per sq. ft.:$222.66
- Tax amount:$5,879 (2024)
New listings near 315 Justin Morrill Highway
 $460,000Active4 beds 2 baths2,300 sq. ft.
$460,000Active4 beds 2 baths2,300 sq. ft.300 Justin Morrill Memorial Highway, Strafford, VT 05072
MLS# 5054310Listed by: DEREK GREENE $399,000Active67 Acres
$399,000Active67 Acres230 Taylor Valley Road, Strafford, VT 05072
MLS# 5050673Listed by: BHHS VERANI UPPER VALLEY $75,000Active3.1 Acres
$75,000Active3.1 Acres0 Route 132, Strafford, VT 05070
MLS# 5020037Listed by: COLDWELL BANKER LIFESTYLES - HANOVER $174,000Active60 Acres
$174,000Active60 AcresMine Road, Strafford, VT 05070
MLS# 5015652Listed by: FOUNTAINS LAND INC.
